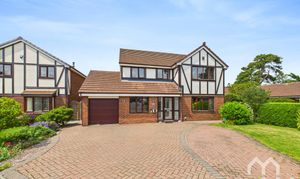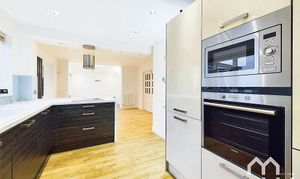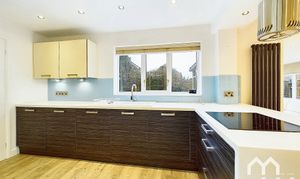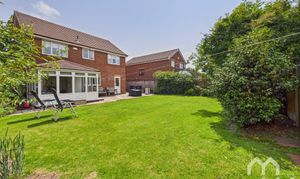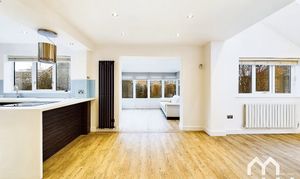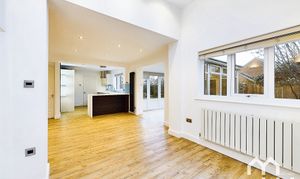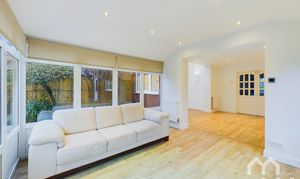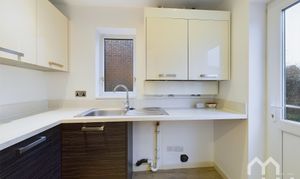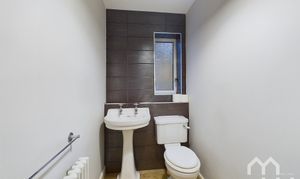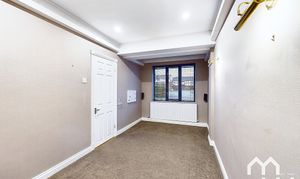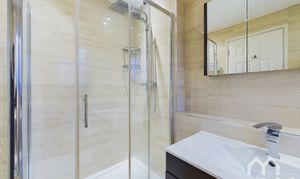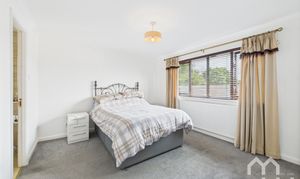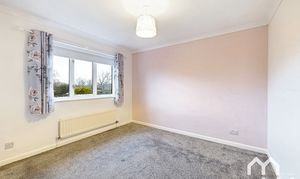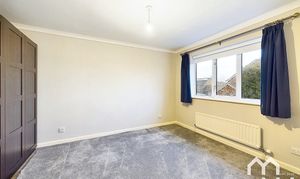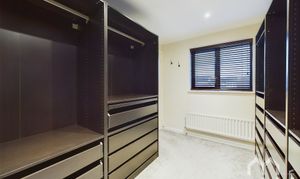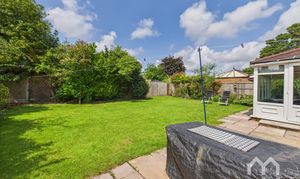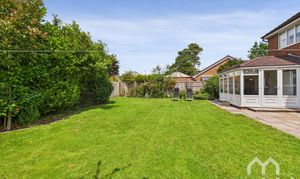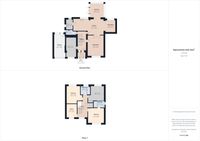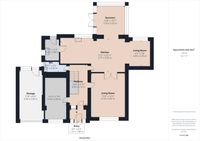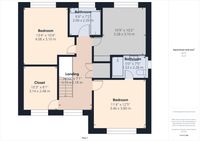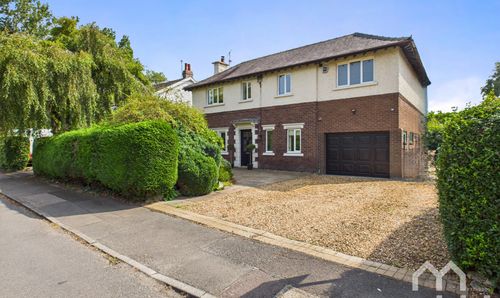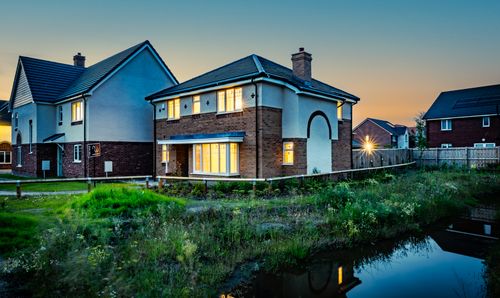Book a Viewing
To book a viewing for this property, please call MovingWorks Limited, on 01772 615550.
To book a viewing for this property, please call MovingWorks Limited, on 01772 615550.
4 Bedroom Detached House, Sandringham Park Drive, New Longton, PR4
Sandringham Park Drive, New Longton, PR4

MovingWorks Limited
4 Bridge Court, Little Hoole
Description
Are you seeking a spacious family home in a popular village location with room to grow and create lasting memories? This exceptional 4-bedroom detached house offers a blend of comfort and potential, offering a no chain sale this home could be perfect for a family looking to upsize in a village with a in demand primary school. Inside, you'll find a welcoming layout perfect for gatherings and relaxation, the large open plan kitchen, dining and living area to rear of the property is a desirable space add in two further reception rooms means this house can home a large family and the utility room and downstairs WC offer added convenience. The first floor is home to four bedrooms, one with en-suite and the family bathroom.
Step outside to discover a beautifully landscaped haven with a lawned garden embraced by established shrubs and trees, complemented by a large patio area ideal for al fresco dining and entertaining. Additionally, a lawned garden to the side and a spacious driveway, equipped with a Podpoint electric car charger, provide ample space for multiple vehicles. The integral garage, complete adds to the practicality and convenience of this property. Truly a delightful abode with both comfort and potential, awaiting its next happy residents. (Tenure: Freehold, Council Tax Band: E)
EPC Rating: C
Key Features
- Detached Family House
- Kitchen & Utility Room
- Gardens & Garage
- Four Bedrooms
- Integral Garage
- Popular Village Location
- No Chain
- Open Day to View Friday 12th September Call to Book!
Property Details
- Property type: House
- Price Per Sq Foot: £268
- Approx Sq Feet: 1,772 sqft
- Property Age Bracket: 1970 - 1990
- Council Tax Band: E
Rooms
Entrance Vestibule
Hallway
Under stairs storage and cupboard.
Downstairs WC
Two piece suite comprising pedestal wash hand basin and low level w/c. Part tiled walls. Window to side.
Kitchen with Open Plan Living and Orangery
Good range of eye and low level units incorporating a 1.5 composite sink and drainer unit. Integrated appliances include dishwasher, fridge freezer, electric oven and microwave, 4 ring electric hob with extractor fan over. Fitted worktops and breakfast bar. The open plan kitchen leads to a dining area, snug and conservatory. French doors leading to lounge. Windows to rear.
View Kitchen with Open Plan Living and Orangery PhotosUtility Room
Good range of eye and low level units incorporating single stainless steel sink. Plumbed for washing machine and space for tumble dryer. Boiler. Window to side and door to rear.
Lounge
Feature fire surround. Window to front.
Snug
Window to front.
Landing
Storage cupboard. Doors leading to all bedrooms and bathroom.
Bedroom One
Window to front.
En-Suite
Three piece suite comprising shower cubicle with mains, vanity wash hand basin with mirrored cabinet and low level w/c. Fully tiled walls. Feature heated towel rail. Window to side.
Bedroom Two
Window to rear.
Bedroom Three
Fitted wardrobes. Window to rear.
Bedroom Four
Currently used as a walk in wardrobe. Mirror. Window to front.
Bathroom
Three piece suite comprising panelled bath with electric shower over, vanity unit wash hnad basin and low level WC, fully tiled walls, window to rear.
Floorplans
Outside Spaces
Front Garden
Lawned garden to side. Large driveway providing off road parking for several vehicles. Podpoint electric car charger.
Parking Spaces
Garage
Capacity: 1
Electric up and over door with electrics and water tap. Storage shelving.
Driveway
Capacity: 3
Location
Properties you may like
By MovingWorks Limited
