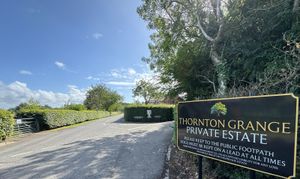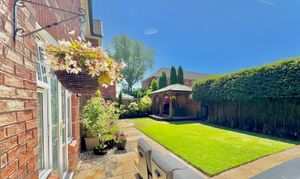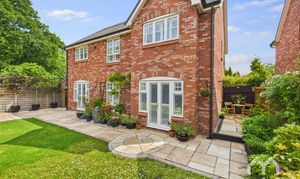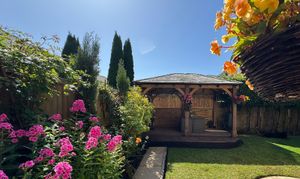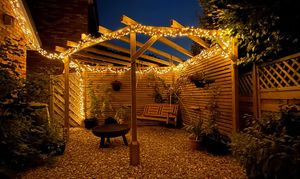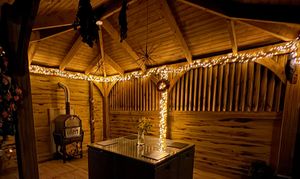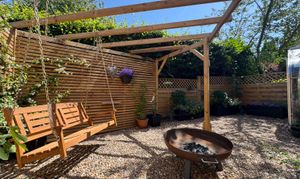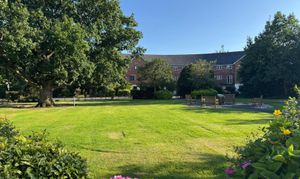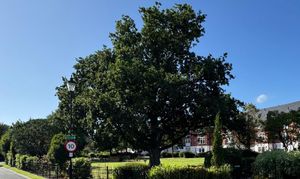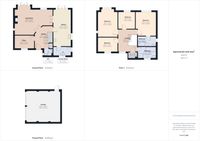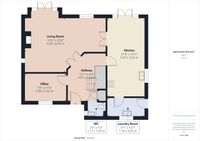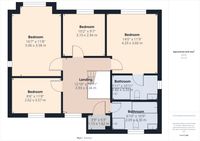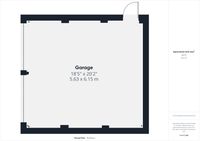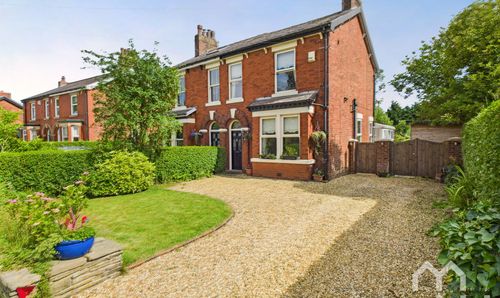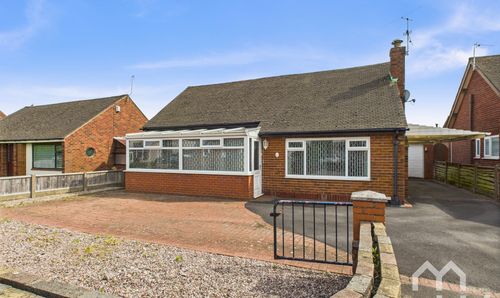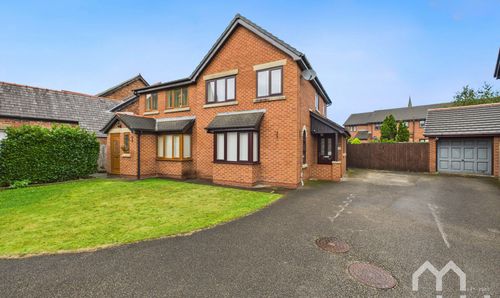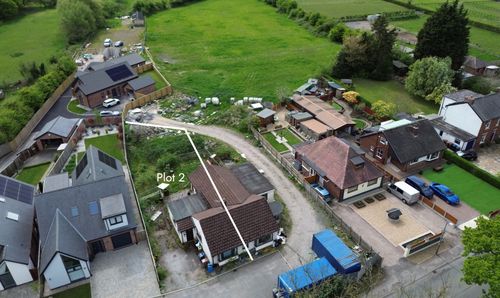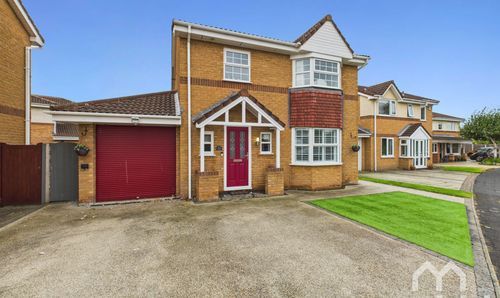4 Bedroom Detached House, Blackhurst Avenue, Hutton, PR4
Blackhurst Avenue, Hutton, PR4

MovingWorks Limited
4 Bridge Court, Little Hoole
Description
Are you dreaming of a traditionally styled family home in a peaceful, private setting with timeless character and space to grow?
Welcome to this exceptional residence, tucked away on a select private road within an exclusive rural development. Surrounded by just a handful of individually designed homes, this idyllic setting offers a rare blend of tranquillity, community, and privacy—perfect for families looking to escape the hustle while staying close to everything they need.
Perfectly positioned just a stone’s throw from Ashbridge Independent School and Penwortham Lawn Tennis Club, the home is also near the local police animal headquarters, where police horses can be seen trotting past daily, adding a touch of countryside charm. Set in beautifully landscaped, well-maintained grounds, the home boasts classic elegance, with solid oak flooring, oak internal doors, and shutter blinds throughout. The layout flows effortlessly, offering both formal entertaining space and relaxed family comfort.
Enter into a spacious hallway with a cloakroom, storage cupboard and a stylish guest W.C. The generous lounge showcases a 'Bodart & Gonay' New York gas fire, framed by an elegant marble and granite surround. French doors lead into the formal dining area, with both rooms benefiting from shuttered windows and an abundance of character. The kitchen/diner is a beautifully appointed family space with ample room for dining, French doors to the garden, and stylish fittings including a wine cooler, American-style fridge freezer, oven, microwave, and more. A large utility room provides additional practicality.
Upstairs, a galleried landing leads to four double bedrooms, all with fitted wardrobes. The master suite enjoys a luxurious en suite and views over the gardens. Bedrooms two and three overlook the peaceful rear, while bedroom four is ideal as a nursery, home office, or guest room. The family bathroom features a freestanding bath, separate shower, and elegant finishes.
The gardens are truly special—wrapping around the entire home, offering privacy, beauty, and year-round enjoyment. To the front and side, discover a secret garden complete with pergola swings, a greenhouse, and raised beds for growing herbs, vegetables, and fruit.
To the rear, mature, pleached hedging and flowering borders frame a secluded patio area with a solid timber framed gazebo featuring louvred shutters and a western red cedar wood shingle roof, along with a built-in pizza oven—perfect for entertaining. Another sun-soaked area provides additional outdoor seating. There's also a detached double garage, tool shed, wood store and practical storage areas tucked away.
In addition to your own private garden paradise, residents of Thornton Grange benefit from access to exclusive, landscaped communal gardens—ideal for relaxing, socialising with neighbours, or enjoying a quiet picnic. This beautifully maintained green space adds another layer of luxury to life on this sought-after private estate.
This is a rare opportunity to own a home that blends classic elegance, modern comfort, and a countryside lifestyle—all within reach of top schools, local amenities, and commuter routes. A true family haven both inside and out.
EPC Rating: B
Virtual Tour
https://www.instagram.com/p/DLkRxHEtaRe/Key Features
- Immaculate Traditional Home on a Small Private Development
- Extensive Landscaped Gardens with Secret Areas, Pergola & Gazebo
- Spacious Living with Solid Oak Flooring, 'B&G' Fireplace & Oak Doors Throughout
- Four Spacious Bedrooms with Fitted Wardrobes & Luxurious Bathrooms
- Walking Distance to Ashbridge Independent School, Penwortham Tennis Club & Local Amenities
- Buyers Information Pack Available
Property Details
- Property type: House
- Price Per Sq Foot: £279
- Approx Sq Feet: 2,028 sqft
- Property Age Bracket: 2000s
- Council Tax Band: F
Rooms
Lounge
Inset 'Bodart & Gonay' gas fireplace. Space for dining. French doors to rear. Windows to rear.
View Lounge PhotosKitchen / Diner
Excellent range of eye and low level units including: 1.5 stainless steel sink. Integrated appliances include: dishwasher, new 'NEFF' electric oven and microwave, gas hob, extractor fan, 'Hisense' wine chiller. Space for: 'Haier' fridge/freezer, free standing larders. Corian worktops. Space for dining. Ceramic tiled floor. French doors to rear. Window to side.
View Kitchen / Diner PhotosUtility Room
Good range of low level units including: 1.5 stainless steel sink. Plumbed for washing machine and tumble dryer. Boiler access. Tiled floor. Door to side. Window to front.
Downstairs W.C.
Pedestal wash hand basin. W.C. Oak floor. Window to side.
View Downstairs W.C. PhotosLanding
Galleried landing with airing cupboard. Loft access. Partially boarded. Window to front.
View Landing PhotosMaster Bedroom En-suite
Three piece suite including walk-in mains shower. 'Roca' pedestal hand wash basin and W.C. Part tiled walls. Tiled floor. Window to side.
View Master Bedroom En-suite PhotosBathroom
Four piece suite including: free standing bath. Mains shower with cubicle. 'Roca' pedestal wash hand basin and W.C. Part tiled walls. Fully tiled floor. Window to front.
View Bathroom PhotosFloorplans
Outside Spaces
Front Garden
Landscaped front garden with mature hedges, established shrubs and patio leading to front garden nook with pergola seating, fire feature, greenhouse and planting beds.
View PhotosRear Garden
Generously sized, lawned rear garden, large Indian sandstone patio areas and beautifully landscaped with mature pleached hedges and established planting. Highlights include a patio border with water feature, a raised deck beneath a charming gazebo with built-in pizza oven - ideal for outdoor entertaining. To the side, a quaint sandstone seating area offers a peaceful retreat, while an additional gravelled space to the rear provides further storage area complete with potting shed and wood store.
Communal Garden
Located on the exclusive Thornton Grange Private Estate, residents enjoy access to landscaped communal gardens—perfect for relaxing, socialising, or enjoying a quiet picnic. A unique luxury of private estate living.
View PhotosParking Spaces
Double garage
Capacity: 1
Detached double garage with automated canopy doors. EV (OHME) charging point. Side door access.
Location
Properties you may like
By MovingWorks Limited

