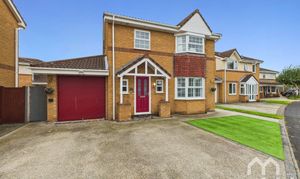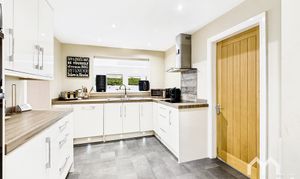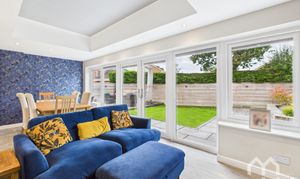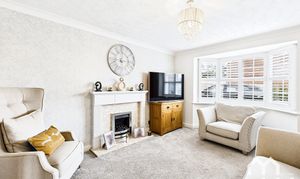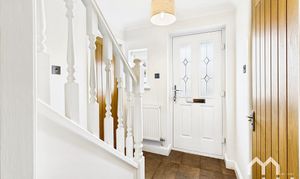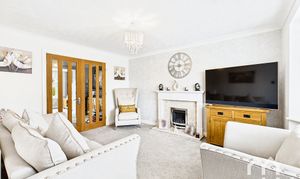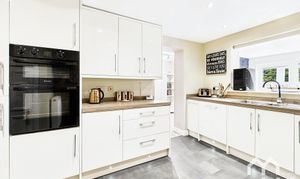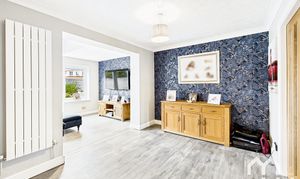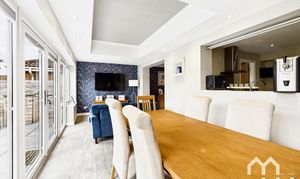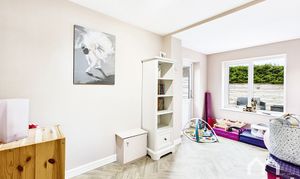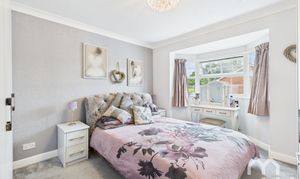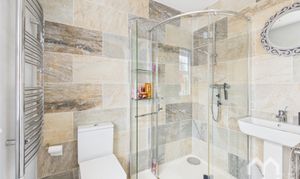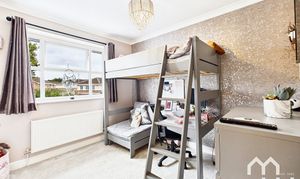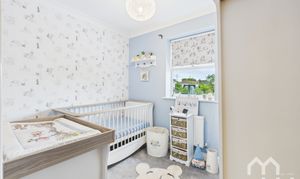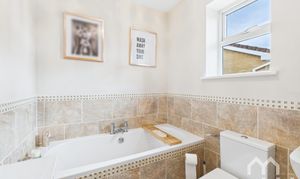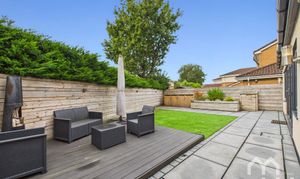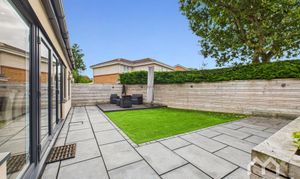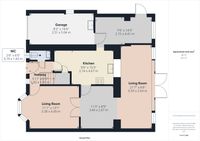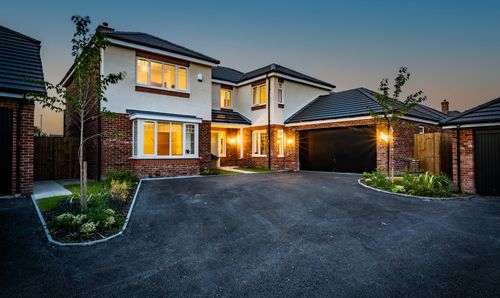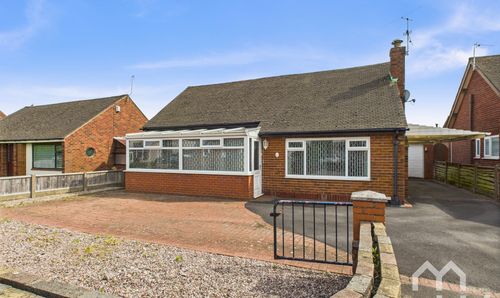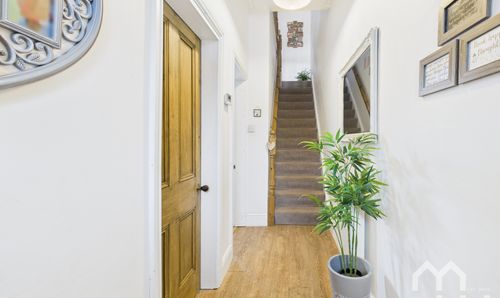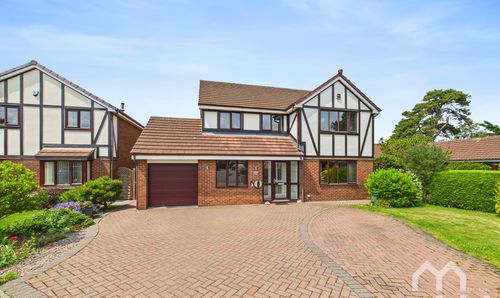Book a Viewing
To book a viewing for this property, please call MovingWorks Limited, on 01772 615550.
To book a viewing for this property, please call MovingWorks Limited, on 01772 615550.
3 Bedroom Detached House, Hornbeam Close, Penwortham, PR1
Hornbeam Close, Penwortham, PR1

MovingWorks Limited
4 Bridge Court, Little Hoole
Description
Outside, this residence features a driveway for at least two cars and a front garden mainly laid to artificial lawn. The south-facing rear garden, accessed from either side of the house, is low maintenance with artificial lawn, patio, decking areas, and raised beds. Additionally, a single garage with front and internal doors provides secure parking or storage. With its versatile indoor spaces and attractive outdoor areas, this property offers a perfect blend for modern living. (Tenure: Freehold, Council Tax Band: D)
EPC Rating: D
Key Features
- Beautifully Presented Detached Home In Sought After Higher Penwortham
- Four Reception Rooms To Ground Floor
- Stunning Modern Kitchen
- Rear Extension Overlooking Garden With French Doors & Lantern Roof
- Three Good Size Bedrooms
- Playroom/Office
- Within Catchment Of Excellent Local Schools
- Within Walking Distance To Vibrant Penwortham High Street With Shops, Bars & Cafes
Property Details
- Property type: House
- Price Per Sq Foot: £319
- Approx Sq Feet: 1,066 sqft
- Plot Sq Feet: 3,025 sqft
- Property Age Bracket: 1990s
- Council Tax Band: D
Rooms
Lounge
Bright lounge with feature gas fire within traditional surround. Bay window to front. French doors to rear into
View Lounge PhotosKitchen
Stunning modern kitchen with excellent range of eye and low level units comprising 1 & 1/2 bowl stainless steel sink. Integrated appliances include double electric oven, tall fridge freezer, full size dishwasher and induction four ring hob with over head extractor. Access into under stairs cupboard. Vinyl flooring. Open window to rear.
View Kitchen PhotosReception Two
Middle reception room with feature radiator. Vinyl flooring. Open plan into
View Reception Two PhotosLounge/Diner
Rear lounge/diner extension with windows and french doors to rear. Lantern roof with retracting blind for light control. Vinyl flooring.
View Lounge/Diner PhotosPlayroom/Office
Good size reception room with vinyl flooring. Door access into garage. Window and door to rear.
View Playroom/Office PhotosW.c
Two piece suite comprising vanity wash hand basin and low level w.c. Feature heated towel rail. Partially tiled walls. Vinyl flooring. Window to front.
First Floor Landing
Access to boiler cupboard and loft. Doors to all rooms.
Master Bedroom
Double bedroom with fitted wardrobes. Bay window to front.
View Master Bedroom PhotosEn-Suite
Three piece suite comprising walk-in shower, pedestal wash hand basin and low level w.c. Partially tiled walls. Tiled floor. Feature heated towel rail. Window to front.
View En-Suite PhotosFamily Bathroom
Three piece suite comprising tiled bath with centre taps, pedestal wash hand basin and low level w.c. Partially tiled walls. Tiled flooring. Window to side.
View Family Bathroom PhotosFloorplans
Outside Spaces
Garden
To the front of the property is a driveway for at least two cars and a garden mainly laid to artificial lawn. Accessed by either side of the house via gates, is the rear, low maintenance, south facing garden - mainly laid to artificial lawn with feature patio and decking areas with raised beds. Single garage with front and internal doors.
View PhotosParking Spaces
Garage
Capacity: 1
Driveway parking for at least two cars, plus single garage.
Location
Properties you may like
By MovingWorks Limited
