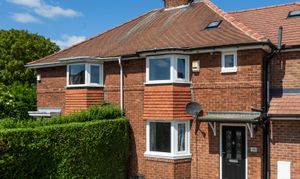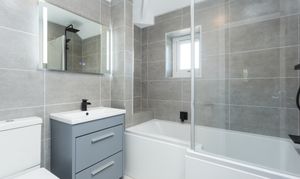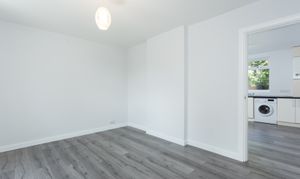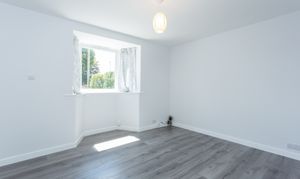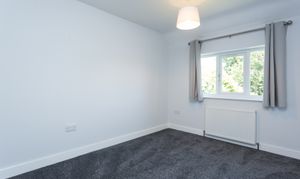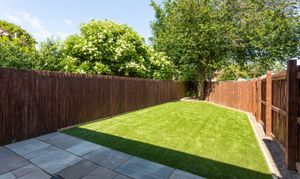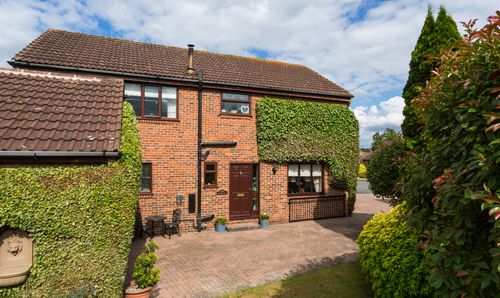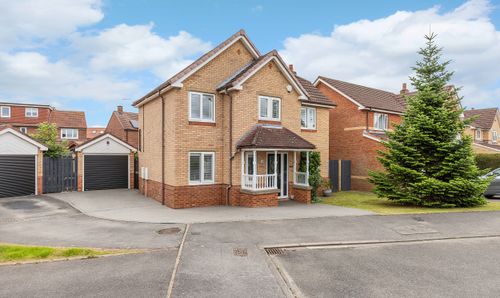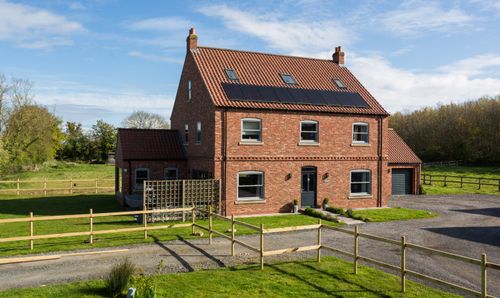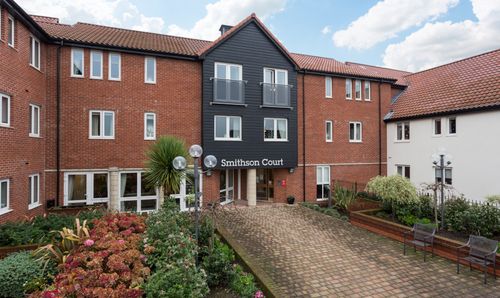3 Bedroom Terraced House, Danesfort Avenue, Acomb, York, YO24 3AW
Danesfort Avenue, Acomb, York, YO24 3AW
Description
Wishart Estate Agents are delighted to bring to market this beautifully presented mid terraced property in a row of just three homes, fitted with modern bathroom suite, brand new Howdens kitchen and neutral decor and flooring throughout. The property boasts a generous sitting room and three double bedrooms. The paved frontage allows for off street parking and there is a low maintenance rear garden.
Mature hedging and a low wall mark the front boundaries to the property. The shared driveway (with only 36a, the end terrace next door) which has been laid with permeable tegula block paving, allows ample off-street parking.
A part glazed, black composite door leads into the hallway and the newly carpeted staircase leads to the first-floor accommodation.
The generous sized sitting room is situated to the front of the property, a bay window ensures the room is flooded with natural light. Setting the tone for the rest of the house, this room has recently been decorated and is fitted with pale grey, timber effect laminate flooring which flows through into the kitchen/diner.
The kitchen/diner is generous in size and can accommodate a full-size dining arrangement. The newly fitted Howdens kitchen offers a range of light grey shaker style base and wall units with contrasting laminate work preparation areas over. Fully integrated appliances include an electric oven, hob with extractor above and dishwasher. Space is provided for a freestanding washing machine and a fridge freezer, and a stainless-steel sink is positioned below the window overlooking the rear lawn. The gas fired central heating boiler is also housed here, neatly within a cupboard. A generous under stairs cupboard adds further storage space.
The rear hallway offers space for coats and shoes and leads to a partially glazed door to give access into the rear garden.
Back through the hallway, the staircase leads to the first-floor landing. Access to the loft space is provided by a ceiling hatch.
The principal bedroom is located to the front of the property. Generous in size, with ample space for a large bed and free-standing wardrobes, this room also benefits from a bay window. A built-in cupboard in the alcove also offers extra storage. The neutral decoration and grey carpet set the tone for the other bedrooms and the hall stairs and landing.
The second and third bedrooms, are also double rooms to the rear elevation with windows overlooking the garden.
The house bathroom is fitted with a white suite including a P shaped bath with a waterfall shower over and a glass screen. A sink set in a vanity unit and a low-level WC. Modern grey tiled walls with a chrome decorative strip and contrasting tile flooring. The heated towel rail and a bathroom mirror with lighting and decorative glass shelves add the finishing touches. A frosted window and a sun tunnel offer light and ventilation.
The rear garden benefits from an Indian stone patio seating area and is laid with low maintenance artificial grass. There is a convenient right of way on foot through the neighbouring property at 36a, which is specifically for emergencies or with the neighbour's consent for other uses. This adds a practical layer of flexibility while maintaining the privacy and security of both homes.
EPC Rating: D
Key Features
- Mid-terrace of three properties
- Lounge with bay window
- Newly fitted kitchen/diner
- New bathroom
- Easy access to local amenities
Property Details
- Property type: House
- Approx Sq Feet: 832 sqft
- Plot Sq Feet: 3,531 sqft
- Council Tax Band: B
Floorplans
Outside Spaces
Rear Garden
Parking Spaces
Off street
Capacity: N/A
Driveway
Capacity: N/A
Location
Here you will find the full address of the property including house name/number and postcode for use with your chosen satnav/route finder. If you have any issues locating the property, please call us on 01904 404558. 36 Danesfort Avenue, York - YO24 3AW
Properties you may like
By Wishart Estate Agents York
