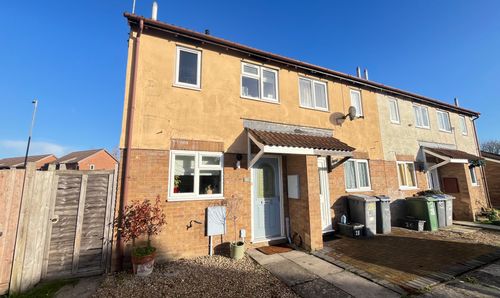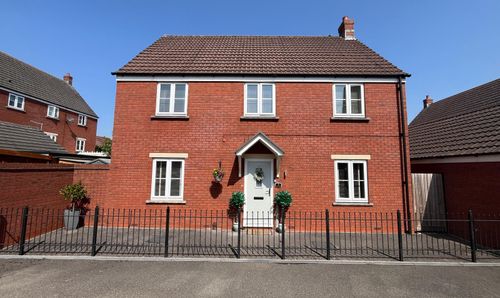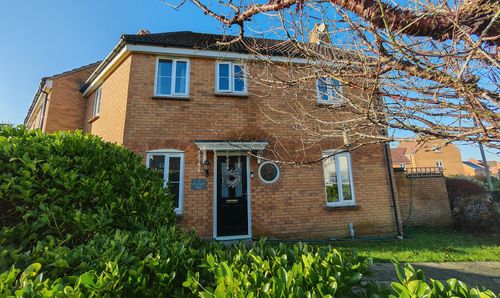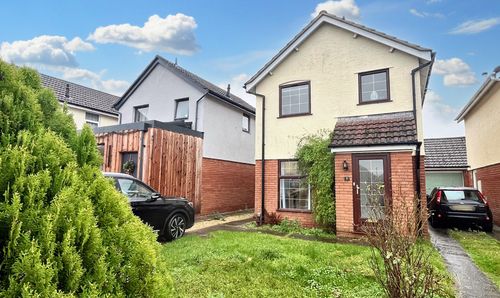3 Bedroom Mid-Terraced House, Polebarn Road, Trowbridge, BA14
Polebarn Road, Trowbridge, BA14
Description
Accommodation comprises 3 levels of living space, on the ground floor there is a large open plan living space with integrated kitchen. There is also a WC on this level. On the first floor there is the main bedroom with ensuite, family bathroom and utility cupboard. On the top floor there is a lovely feature window on the landing, then two bedrooms - the 2nd is currently being used as a living room with views over the park. Outside there is a nice private rear garden with views into the park. The property has parking for 2 cars.
EPC Rating: C
Virtual Tour
Key Features
- Period Home - Grade 2 Listed
- 2/3 Bedrooms
- Great Location next to the park
Property Details
- Property type: House
- Property style: Mid-Terraced
- Approx Sq Feet: 1,001 sqft
- Council Tax Band: TBD
Rooms
Entrance Hall
Stairs to first floor, access to Kitchen/Diner and WC
Kitchen / Breakfast Room / Living Space
5.71m x 5.08m
Window to the rear and door to rear garden. Under stairs storage cupboard housing wall mounted gas fired combi boiler. Kitchen Area Window to the front. Range of wall and base mounted units with solid wood work surfaces and tiled surrounds. Stainless steel one and a half bowl sink drainer unit with mixer tap. Built-in stainless steel electric oven and four-ring gas hob with extractor hood over. Integrated dishwasher and fridge/freezer. Exposed beam. Smoke alarm.
View Kitchen / Breakfast Room / Living Space PhotosWC
Low level WC, wash hand basin
First Floor Landing Space
Window to rear, and access to all floors and rooms.
View First Floor Landing Space PhotosBedroom 1
4.47m x 3.45m
Duel windows to the front. Two built-in cupboards with solid wood doors. Doors to Ensuite
View Bedroom 1 PhotosEnsuite
Window to the front. Three piece white suite comprising corner shower with mains shower and sliding doors, pedestal wash hand basin and w/c
View Ensuite PhotosBathroom
Three piece white suite comprising panelled bath with mains shower and screen, pedestal wash hand basin and w/c
View Bathroom PhotosUtility Cupboard
Solid wood work surface. Plumbing for washing machine
Bedroom 2 / Living Room
6.07m x 2.97m
Two windows to the rear overlooking garden
View Bedroom 2 / Living Room PhotosFloorplans
Outside Spaces
Garden
Enclosed west facing courtyard gardens over looking the town park comprising gravel area to the immediate rear with steps up to small garden area
View PhotosCommunal Garden
Communal area laid to lawn with mature trees
Parking Spaces
Off street
Capacity: 2
Off Road Parking for 2 cars in allocated bays
Location
Overlooking Trowbridge Park.
Properties you may like
By Grayson Florence













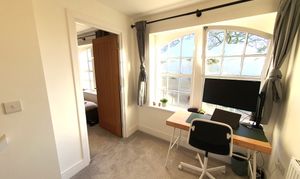
















.png)


