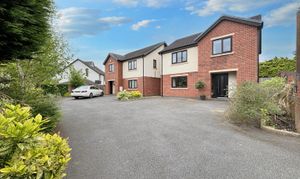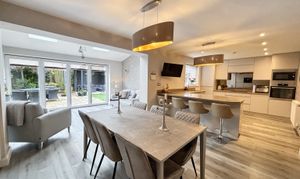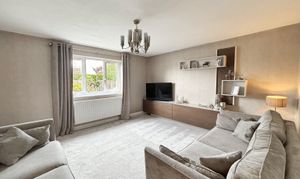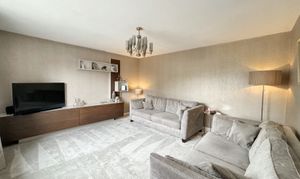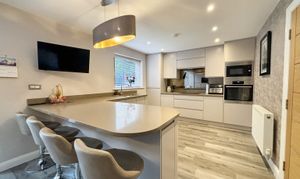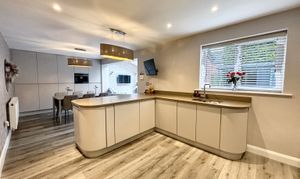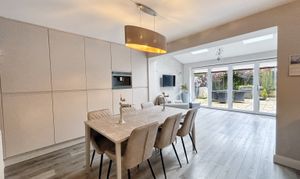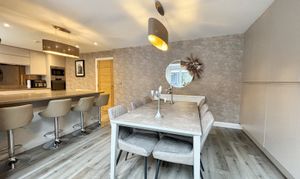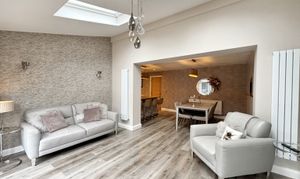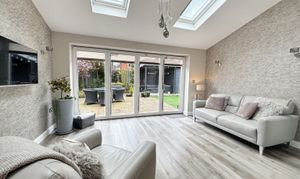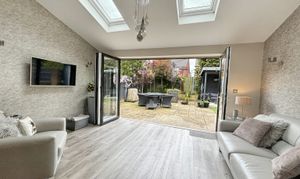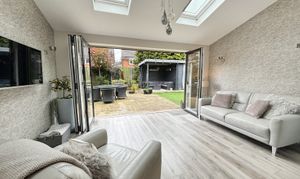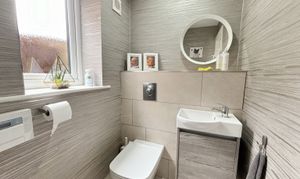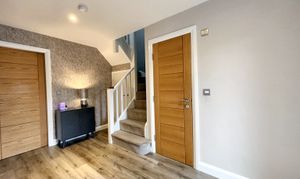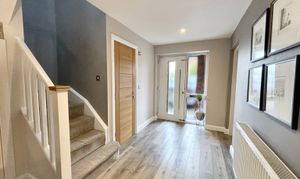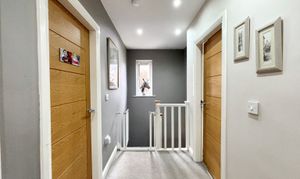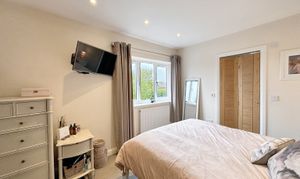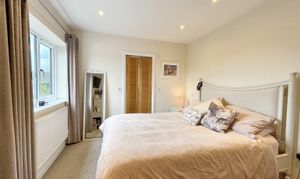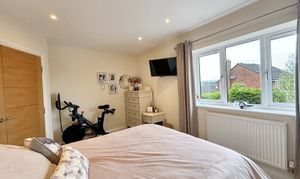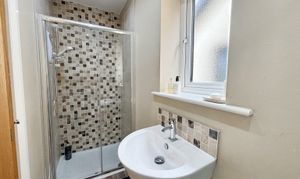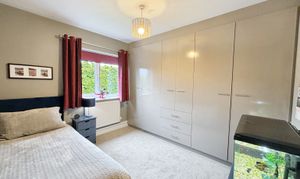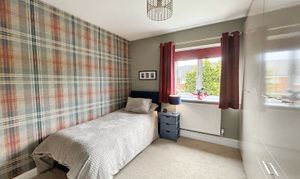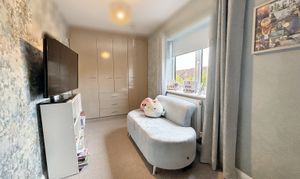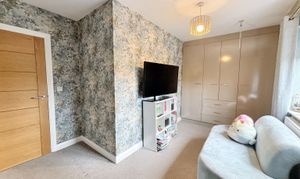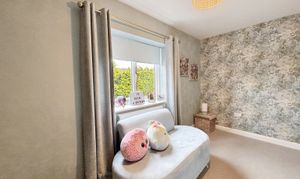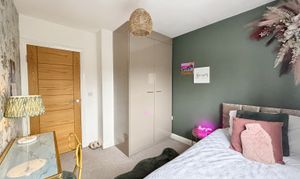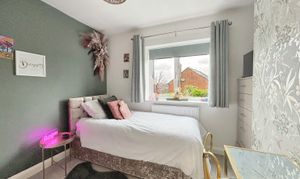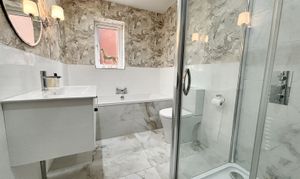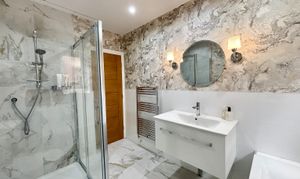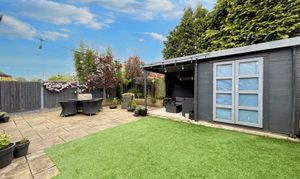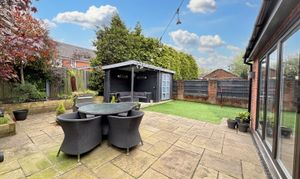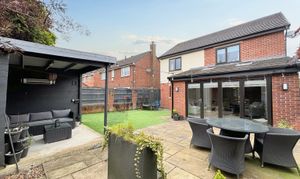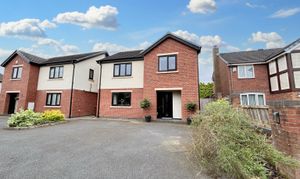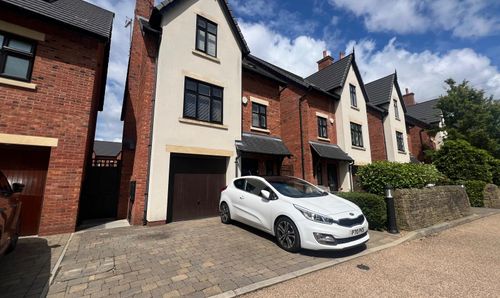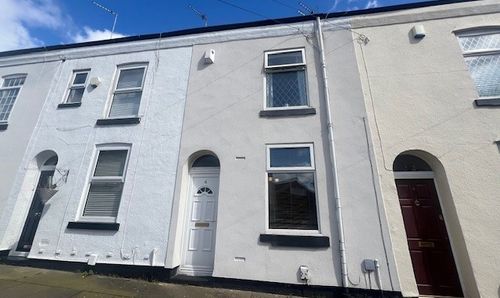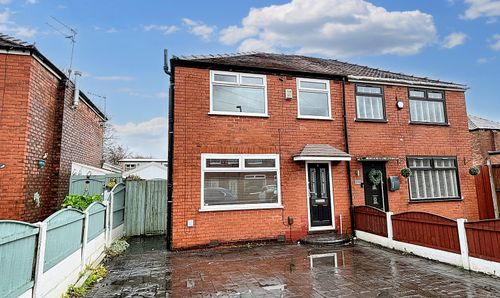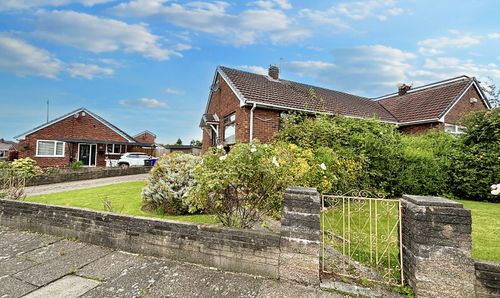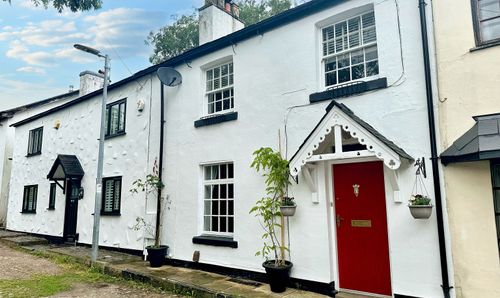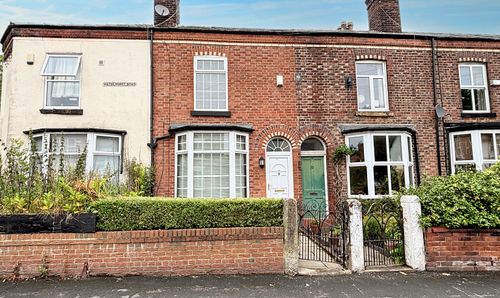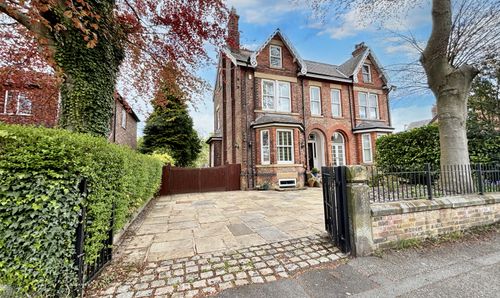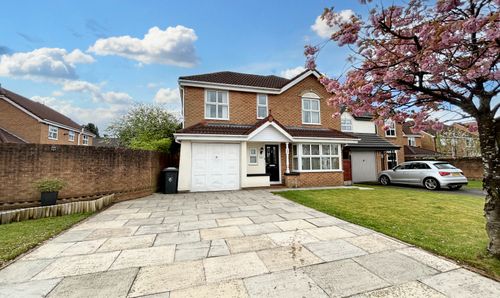Book a Viewing
Due to COVID-19 safety measures, online bookings for viewings on this property are currently disabled.
To book a viewing on this property, please call Briscombe, on 0161 793 0007.
For Sale
£465,000
4 Bedroom Detached House, Parkdale, Tyldesley, M29
Parkdale, Tyldesley, M29

Briscombe
Briscombe, 9 Barton Road, Worsley
Description
Briscombe proudly presents this beautifully presented four-bedroom detached family home, nestled within a peaceful cul-de-sac offering off-road parking. Located within close proximity to local schools, amenities, and transport links, this property presents an ideal residence for families seeking convenience without compromising on space or comfort.
Upon entry, the welcoming entrance hall sets the tone for the rest of the house which offers spacious accommodation extending to: Guest W.c, Lounge, Open Plan Kitchen/Diner/Family Room, Four Generously sized bedrooms, with the master bedroom benefitting from an en-suite shower room. Externally, a good-sized rear garden awaits, featuring artificial grass for easy maintenance, providing a tranquil outdoor retreat for relaxation or outdoor activities. Contact us now to arrange a viewing to truly appreciate this fine family home.
EPC Rating: B
Upon entry, the welcoming entrance hall sets the tone for the rest of the house which offers spacious accommodation extending to: Guest W.c, Lounge, Open Plan Kitchen/Diner/Family Room, Four Generously sized bedrooms, with the master bedroom benefitting from an en-suite shower room. Externally, a good-sized rear garden awaits, featuring artificial grass for easy maintenance, providing a tranquil outdoor retreat for relaxation or outdoor activities. Contact us now to arrange a viewing to truly appreciate this fine family home.
EPC Rating: B
Key Features
- Four Bedroom Detached Family Home
- Set within a cul-de-sac with Off Road Parking
- Perfectly located close to local schools, amenities and transport links
- Freehold
- Wigan Council Tax Band D
- EPC:B
- Modern Open Plan Kitchen/Diner/Family Room
Property Details
- Property type: House
- Price Per Sq Foot: £351
- Approx Sq Feet: 1,324 sqft
- Plot Sq Feet: 3,100 sqft
- Council Tax Band: D
Rooms
Entrance Hall
Floorplans
Outside Spaces
Garden
Externally, an open frontage complete with off road parking with a side gate providing access to the rear garden. The rear garden offers a paved patio area ideal for summer entertaining complete with an artificial lawn and summer house complete with power and lighting.
View PhotosParking Spaces
Location
Properties you may like
By Briscombe
Disclaimer - Property ID 39f36531-2b75-4425-b97f-89c51564c4a2. The information displayed
about this property comprises a property advertisement. Street.co.uk and Briscombe makes no warranty as to
the accuracy or completeness of the advertisement or any linked or associated information,
and Street.co.uk has no control over the content. This property advertisement does not
constitute property particulars. The information is provided and maintained by the
advertising agent. Please contact the agent or developer directly with any questions about
this listing.
