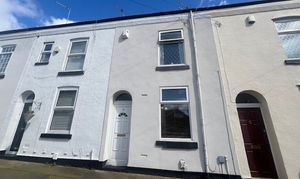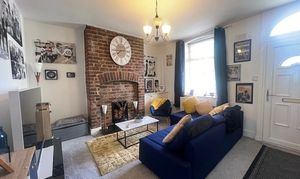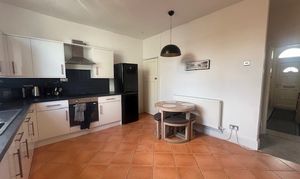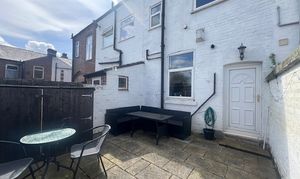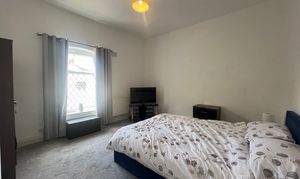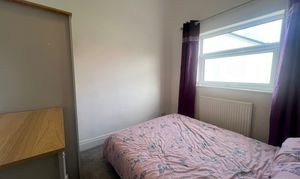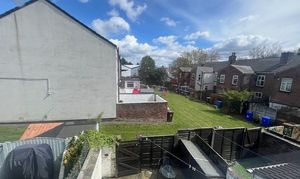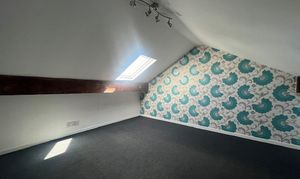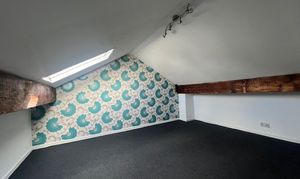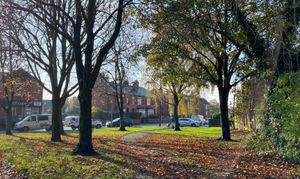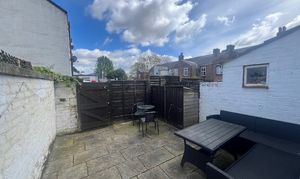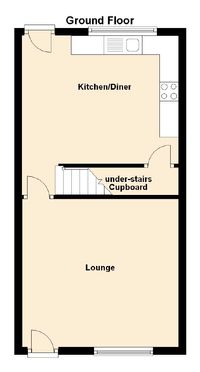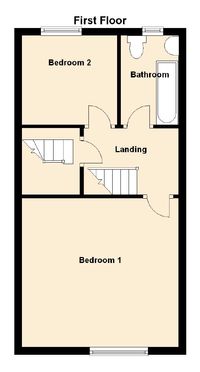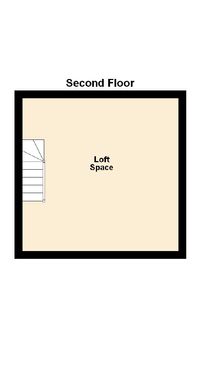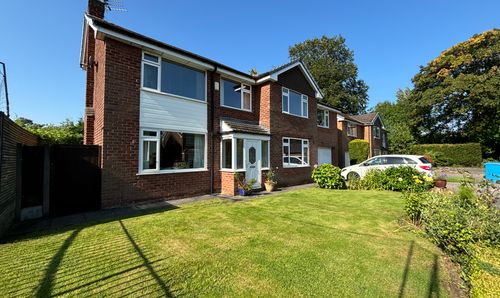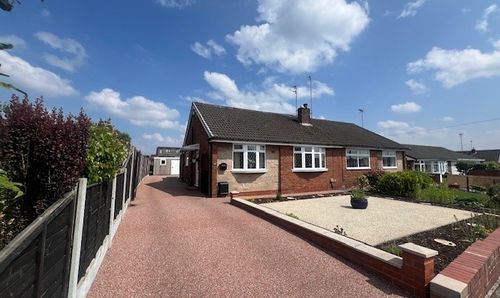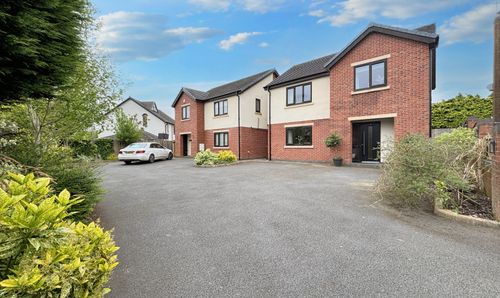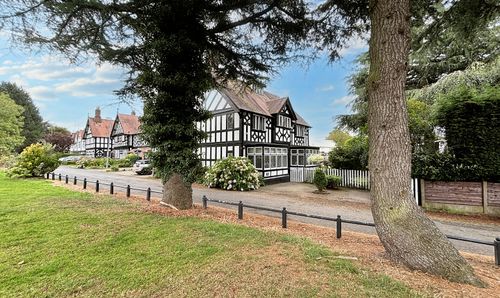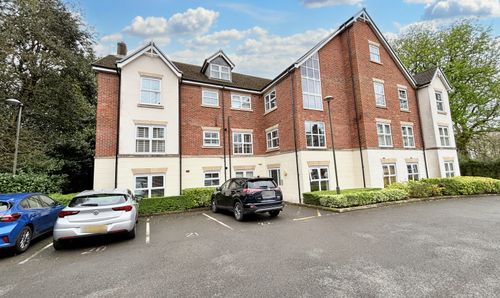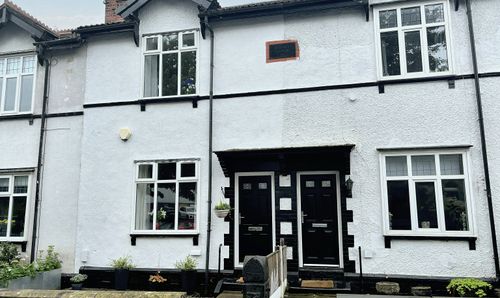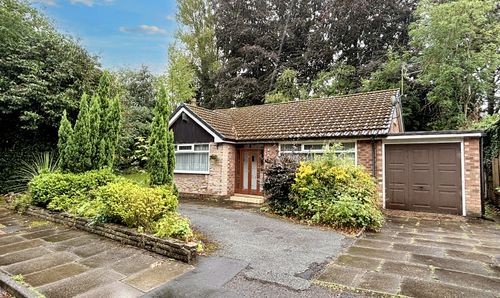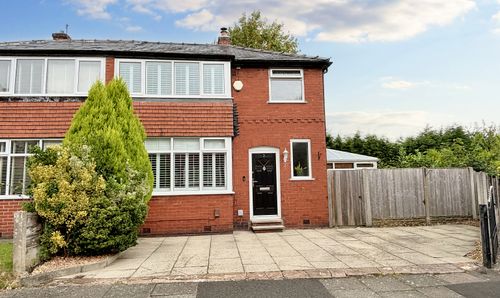Book a Viewing
Due to COVID-19 safety measures, online bookings for viewings on this property are currently disabled.
To book a viewing on this property, please call Briscombe, on 0161 793 0007.
2 Bedroom Terraced House, Partington Street, Worsley, M28
Partington Street, Worsley, M28

Briscombe
Briscombe, 9 Barton Road, Worsley
Description
Situated just a short walk away from Broadoak Primary School and Moorside Schools, this home provides a prime location for families with young children. Additionally, major transport links, the Trafford Centre, and various amenities are within easy reach, enhancing the property's appeal for those seeking convenience and accessibility in their every-day lives.
EPC Rating: D
Key Features
- Attractive Brick Fireplace to Lounge
- Located in a Popular Location off Hazelhurst Road
- In a Short Walk to Broadoak Primary School & Moorside Schools
- A Short Distance to Major Transport Links, the Trafford Centre and Amenities
- Leasehold 999 year lease approx £2.00 per annum
- EPC D
Property Details
- Property type: House
Rooms
Lounge
3.69m x 4.17m
External door to the front elevation. Window to the front elevation. Feature brick chimney breast. T.V point. Internal door leading through to:
View Lounge PhotosInner Hall
Tiled floor. Staircase to the first floor landing.
Kitchen/Diner
3.62m x 4.17m
External door and window to the rear elevation. Fitted with a range of wall and base units with integrated oven and hob with spaces for fridge/freezer, dishwasher and washing machine. Tiled floor. Door to under stairs store
View Kitchen/Diner PhotosLanding
Door leading to a staircase to the second floor. Internal doors leading through to:
Bathroom
Window to the rear elevation fitted with a suite comprising of: Bath with shower over, Low Level W.C and Pedestal Hand Wash Basin.
View Bathroom PhotosFloorplans
Outside Spaces
Parking Spaces
On street
Capacity: N/A
On road parking
Location
Located in Worsley. Situated on a quiet road, with plenty of on road parking, this property benefits from being within close proximity to all local amenities such as shops, schools and restaurants. Ideally located near the regions transport links offering ease of access to Manchester City Centre and the Trafford Centre.
Properties you may like
By Briscombe
