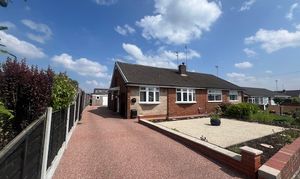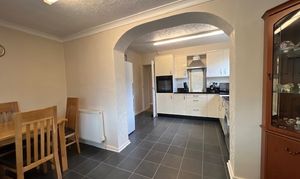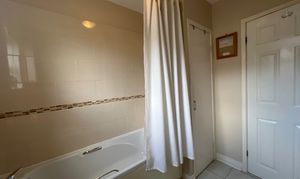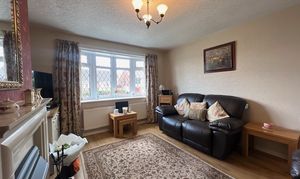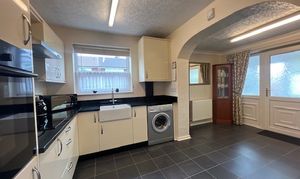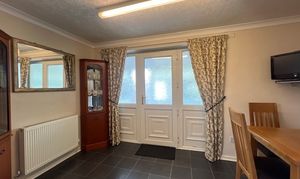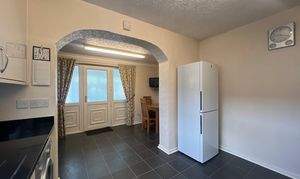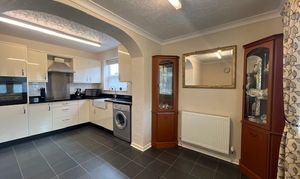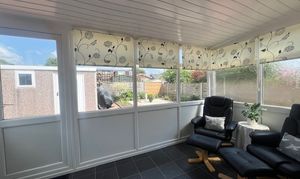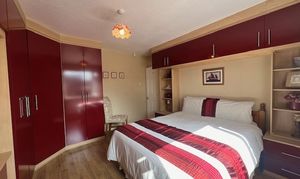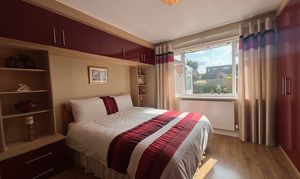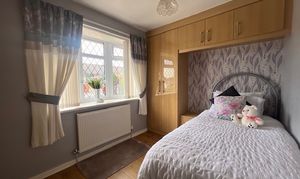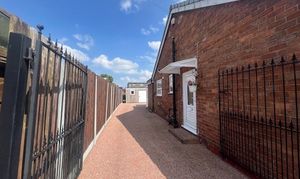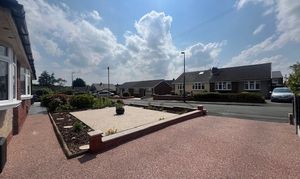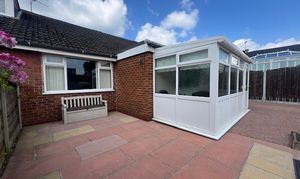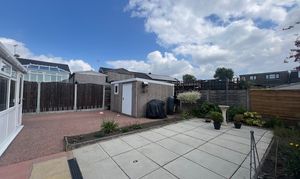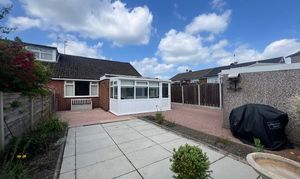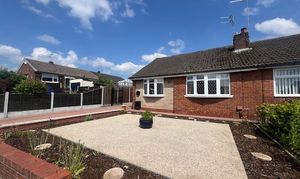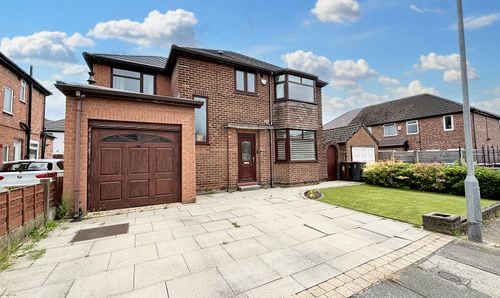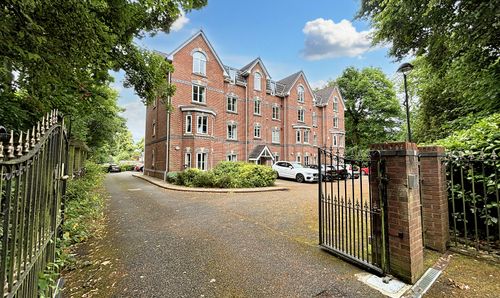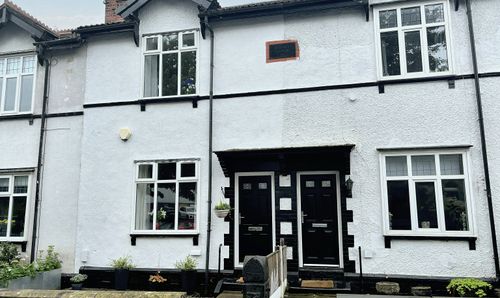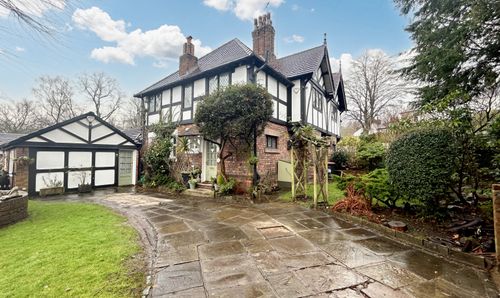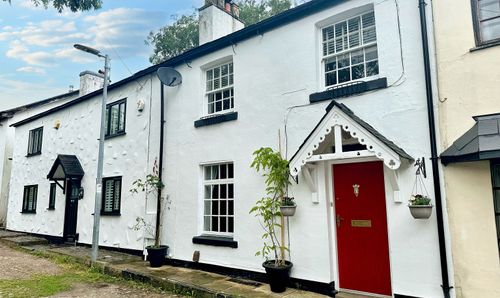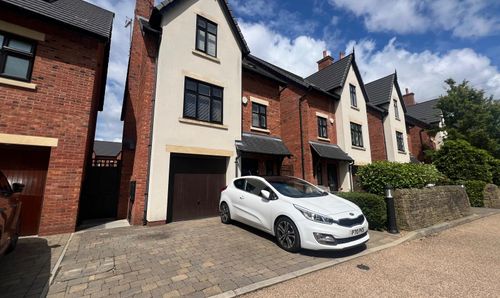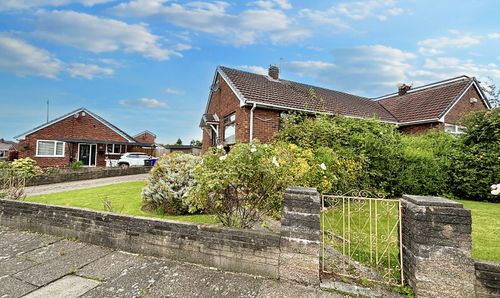Book a Viewing
Due to COVID-19 safety measures, online bookings for viewings on this property are currently disabled.
To book a viewing on this property, please call Briscombe, on 0161 793 0007.
2 Bedroom Bungalow, Hutton Avenue, Worsley, M28
Hutton Avenue, Worsley, M28

Briscombe
Briscombe, 9 Barton Road, Worsley
Description
Briscombe are delighted to offer for sale this charming two-bedroom semi-detached bungalow nestled in a quiet residential area. Boasting a practical layout, the accommodation comprises of a kitchen/diner area and a separate sunroom, providing ample space for every-day living. The property benefits from front and rear private gardens, allowing residents to enjoy space with a private rear garden. An added convenience is the deceptively long driveway that offers off-road parking for multiple vehicles, along with a work shop garage for storage which is fitted out with shelving, cupboards and work benches.
Located in a popular location of Boothstown within close proximity to local shops amenities, schools and major transport links, along with a short distance to the RHS.
EPC Rating: E
Key Features
- Two Bedroom Semi-Detached Bungalow
- Offered on a Chain Free Basis
- Front & Rear Private Rear Gardens
- Garage for Storage
- Kitchen/Diner Area and Separate Sun Room
- Deceptively long Driveway offering off Road Parking
- Leasehold £5.75 twice a year
Property Details
- Property type: Bungalow
- Price Per Sq Foot: £441
- Approx Sq Feet: 646 sqft
- Plot Sq Feet: 2,669 sqft
- Council Tax Band: C
Rooms
Entrance Hall
3.59m x 0.91m
Entrance door from the side elevation with internal doors leading to:
View Entrance Hall PhotosLounge
4.14m x 3.63m
Bay window to front elevation with fitted blinds. Feature fireplace with electric fire. T.V point.
View Lounge PhotosBedroom One
4.19m x 3.63m
Window to the rear elevation. Fitted wardrobes and over the bed storage cupboards.
View Bedroom One PhotosBedroom Two
2.34m x 3.43m
Bay window to the front elevation. Fitted wardrobes.
View Bedroom Two PhotosBathroom
2.40m x 1.94m
Window to the side elevation. Shower over bath suite with w.c fitted with storage and a wash basin.
View Bathroom PhotosKitchen
2.52m x 3.43m
Window to the side elevation. Modern fitted kitchen with a range of wall and base units with integrated oven, hob and extractor fan with space for appliances.
View Kitchen PhotosDining Room
2.11m x 3.84m
Archway from the kitchen through to open dining space with a door leading through to:
View Dining Room PhotosSun Room
1.92m x 3.84m
Sun room perfect for a relaxation reading room with a door to the private rear garden.
Floorplans
Outside Spaces
Garden
Private paved rear garden offering a low maintenance area to enjoy. Spacious patio for outdoor entertaining. Front garden with a neat lawn.
Parking Spaces
Garage
Capacity: 2
Deceptively long driveway offering parking for multiple vehicles and a garage for storage.
Location
Located in a popular location of Boothstown within close proximity to local shops amenities, schools and major transport links, along with a short distance to the RHS.
Properties you may like
By Briscombe
