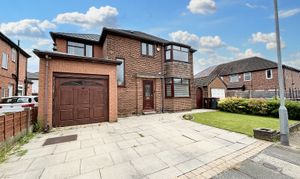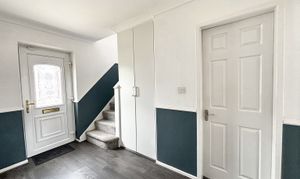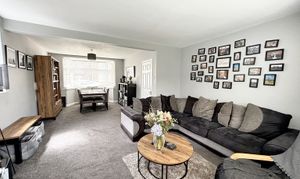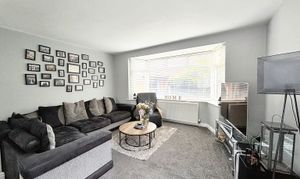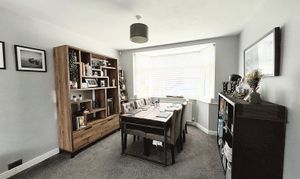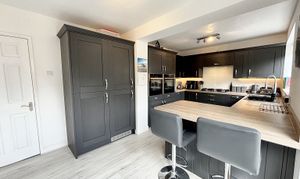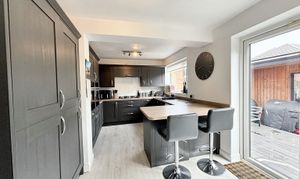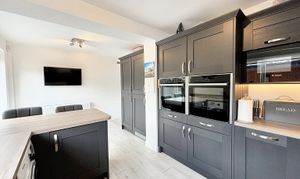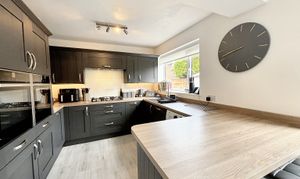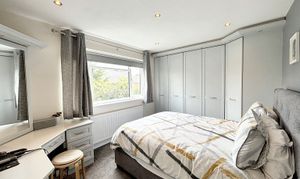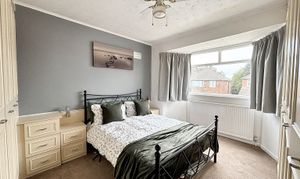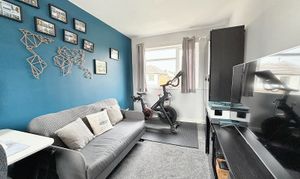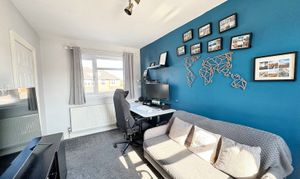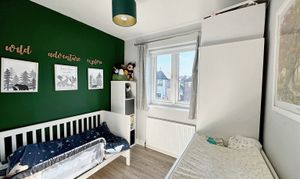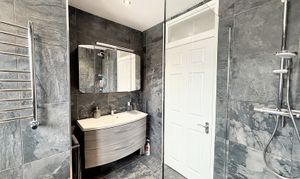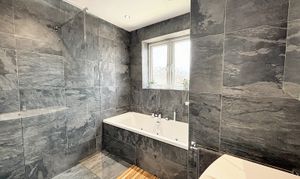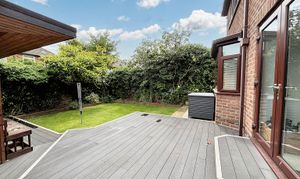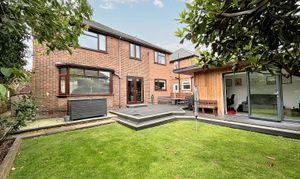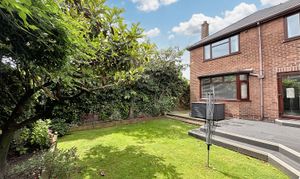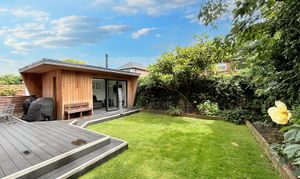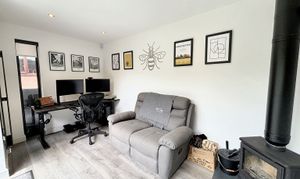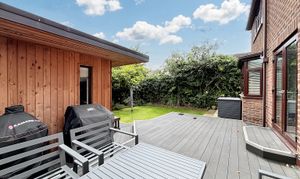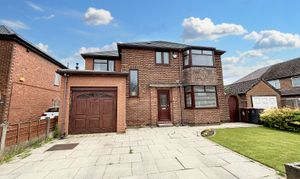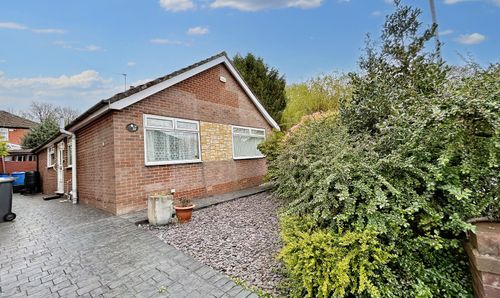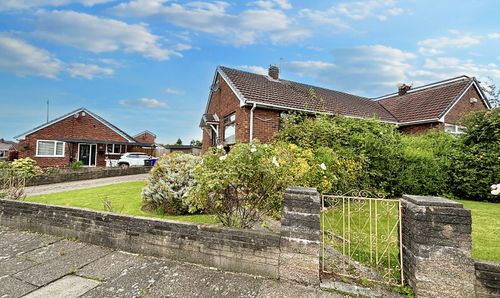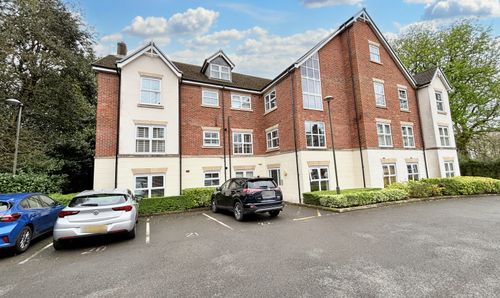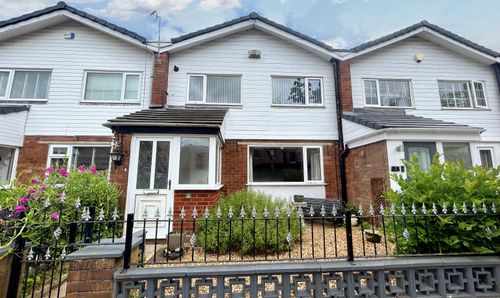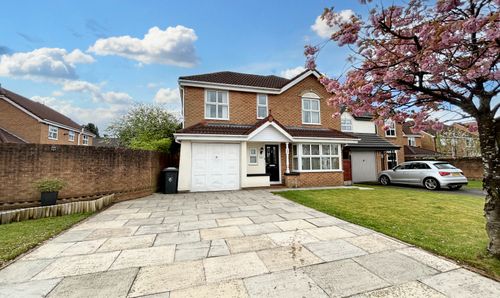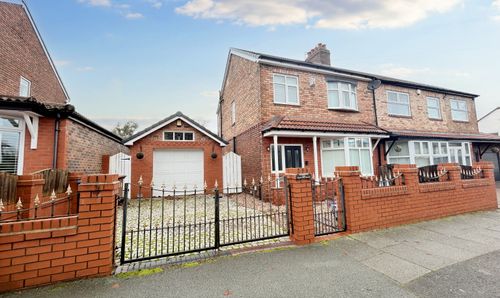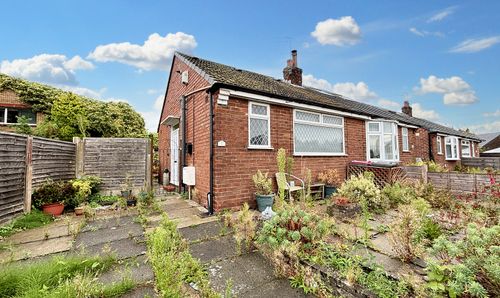Book a Viewing
Due to COVID-19 safety measures, online bookings for viewings on this property are currently disabled.
To book a viewing on this property, please call Briscombe, on 0161 793 0007.
4 Bedroom Detached House, Greenacre Lane, Worsley, M28
Greenacre Lane, Worsley, M28

Briscombe
Briscombe, 9 Barton Road, Worsley
Description
Briscombe are delighted to offer for sale, this well presented four-bedroom detached family home nestled in the sought-after location of Worsley Village. Perfectly situated close to local schools, amenities, and within easy access to the region's motorway links, this property offers a convenient and comfortable lifestyle.
Upon arrival, you are greeted by a driveway providing off-road parking which leads to a single garage, offering ample space for parking and storage. The landscaped garden to the rear comes complete with a garden room featuring power, lighting, and a log-burning stove - ideal for year-round enjoyment.
Located near the Bridgwater Canal and within walking distance of the RHS Bridgewater, this home is surrounded by natural beauty and recreational opportunities. Enjoy leisurely strolls, cycling along the canal, or exploring the stunning gardens nearby.
The interior of the property boasts a guest w.c for added convenience and a large entrance hall with a cloak store, providing ample storage space for coats and shoes. The thoughtful design and layout of the home offer both functionality and style, perfect for modern family living.
Offered on a Chain Free Basis. Internal Viewing is Essential!
EPC Rating: D
Key Features
- Offered on a Chain Free Basis
- Four Bedroom Detached Family Home in the Heart of Worsley Village
- Close to Local Schools and Amenities
- Within Easy Access of the Regions Motorway Links
- Driveway Parking leading to a Single Garage
- Landscaped Garden complete with Garden Room with Power, Lighting and a Log Burning Stove
- Salford Council Tax Band D
- Leasehold (awaiting ground rent )
- EPC:D (awaiting new certificate)
Property Details
- Property type: House
- Price Per Sq Foot: £348
- Approx Sq Feet: 1,292 sqft
- Plot Sq Feet: 3,111 sqft
- Council Tax Band: D
Rooms
Entrance Hall
External door to the front elevation. Cloak store. Staircase leads to the frost floor landing. Internal doors lead through to:
View Entrance Hall PhotosGuest W.C
Fitted with a low level W.C and a wash hand basin.
Lounge/Dining Room
6.52m x 4.27m
Dul aspect with a bay window to the front and rear elevations. A further window to the sod elevations provides lots of natural light to this open plan living space.
View Lounge/Dining Room PhotosKitchen
5.22m x 3.02m
Window and French doors to the rear elevation. Fitted with a range of modern wall and base units Colette with contrasting work surfaces, with integrated appliances including: Neff slip and slide ovens, hob, extractor, fridge, freezer and dishwasher with space for a washing machine and tumble dryer.
View Kitchen PhotosFirst Flor Landing
Feature long window to the front elevation. Internal doors lead through to:
Bedroom One
3.71m x 3.03m
Window to the rear elevation. Inset spotlights. Fitted wardrobes.
View Bedroom One PhotosBedroom Two
3.35m x 3.29m
Bay window to the front elevation. Fitted wardrobes.
View Bedroom Two PhotosBedroom Three
4.53m x 2.49m
Dual aspect with a window to the front and rear elevation.
View Bedroom Three PhotosBathroom
Window to the front elevation, fully tiled walls and floor. Fitted with a modern bathroom suite complete with bath, separate shower cubicle and a wash hand basin. Inset spotlights.
View Bathroom PhotosSeparate W.C
Fully tiled walls and floor. Fitted with a low level W.C
Floorplans
Outside Spaces
Parking Spaces
Driveway
Capacity: 2
Location
Properties you may like
By Briscombe
