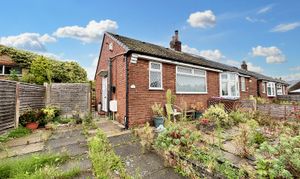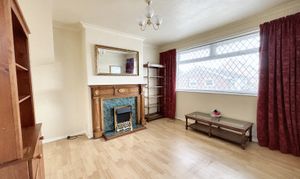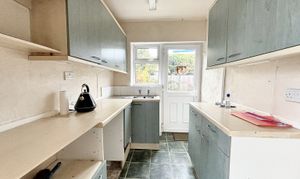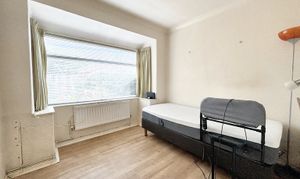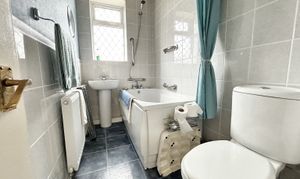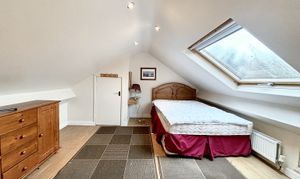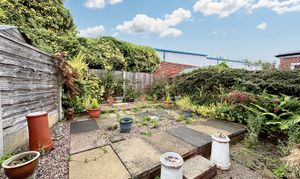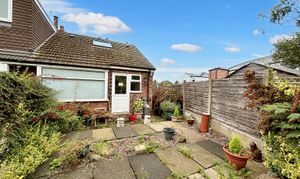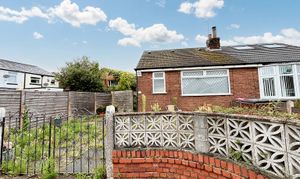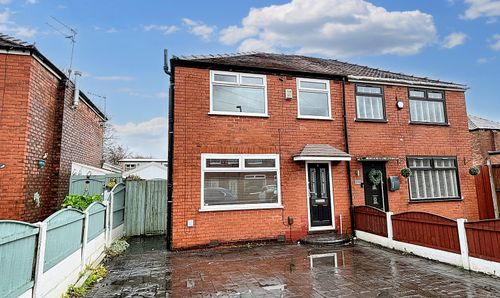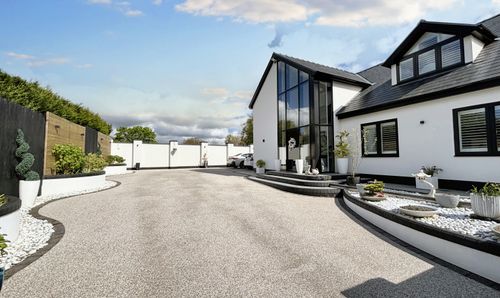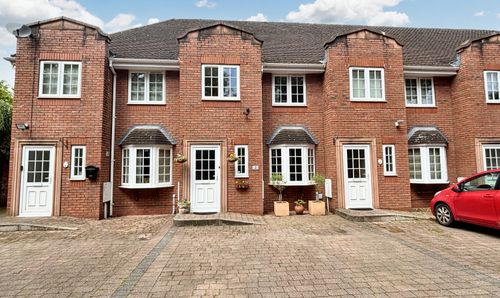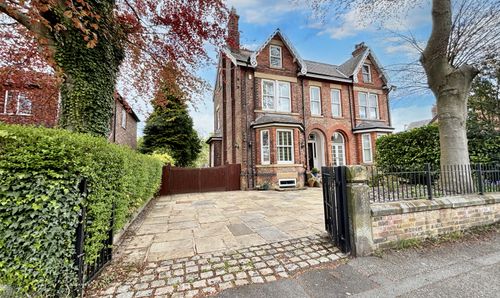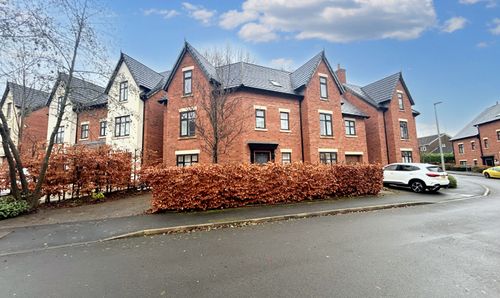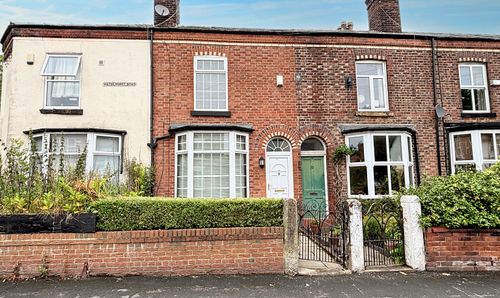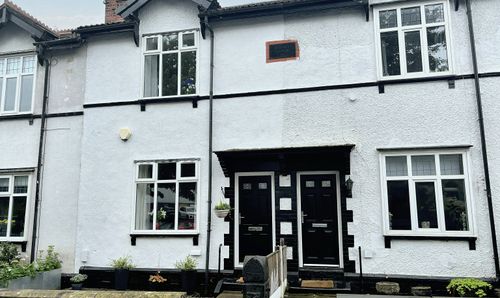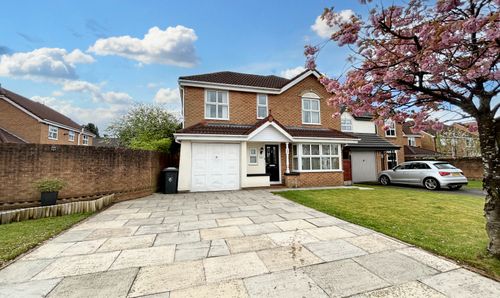Book a Viewing
Due to COVID-19 safety measures, online bookings for viewings on this property are currently disabled.
To book a viewing on this property, please call Briscombe, on 0161 793 0007.
1 Bedroom Semi Detached Bungalow, Algernon Street, Swinton, M27
Algernon Street, Swinton, M27

Briscombe
Briscombe, 9 Barton Road, Worsley
Description
Key Features
- Semi-Detached One Bedroom Bungalow with Converted Loft Space
- Gated Driveway Parking and a Good Sized Rear Garden
- Located close to Transport Links and Regions Motorway Network
- Awaiting EPC
- Leasehold - £6 ground rent per year - 914 years remaining - 990 years from 1948
- Salford Council Tax Band B
Property Details
- Property type: Bungalow
- Price Per Sq Foot: £304
- Approx Sq Feet: 560 sqft
- Plot Sq Feet: 1,625 sqft
- Council Tax Band: B
Rooms
Entrance Hall
External door and window to the side elevation. Store cupboard. Internal doors lead through to:
Lounge
3.65m x 3.48m
Window to the front elevation. Laminated wood flooring. Feature fire surround complete with electric fire. Ceiling coving.
View Lounge PhotosKitchen
2.37m x 1.96m
External door and window to the rear elevation. Fitted with a range of wall and base units.
View Kitchen PhotosBathroom
2.30m x 1.35m
Window to the front elevation. Fitted with a bath with a shower over, a low level W.C and a pedestal hand wash basin.
View Bathroom PhotosFloorplans
Outside Spaces
Garden
Externally, a walled frontage with gated driveway and paved pathway leading to the side entrance and the rear garden.
View PhotosLocation
Properties you may like
By Briscombe
