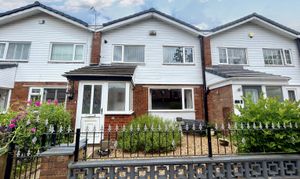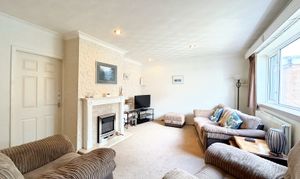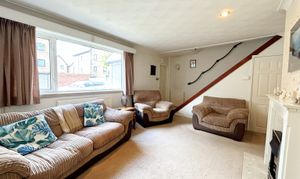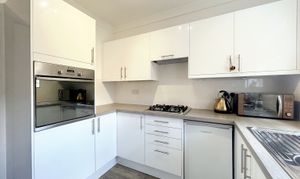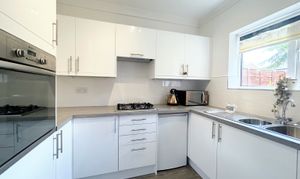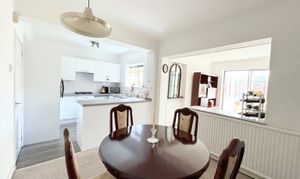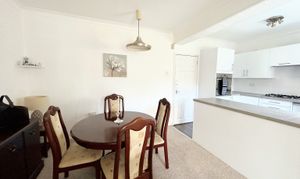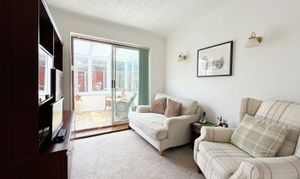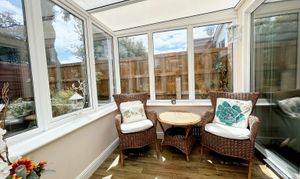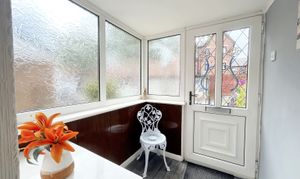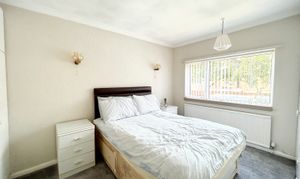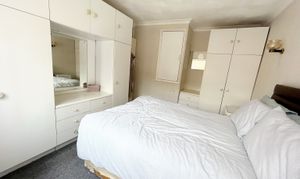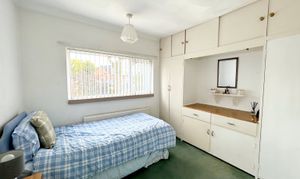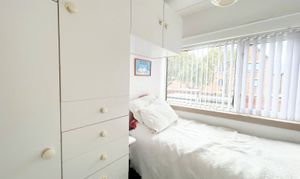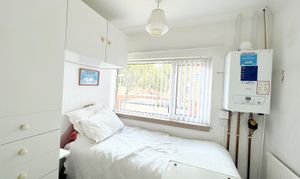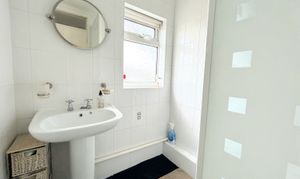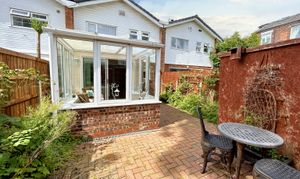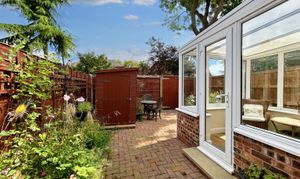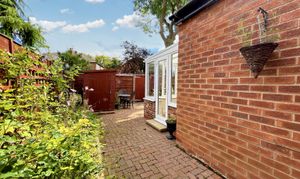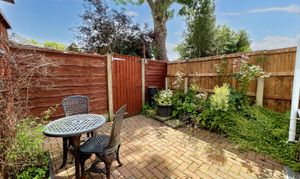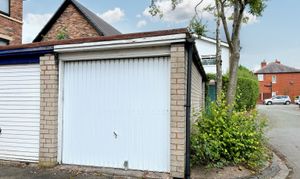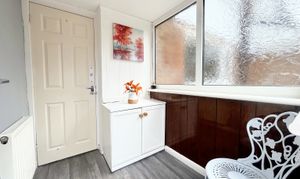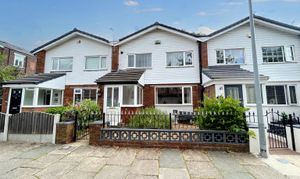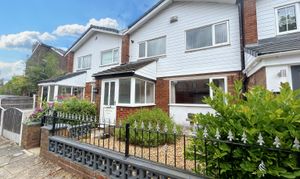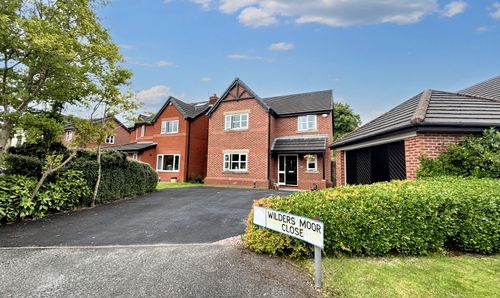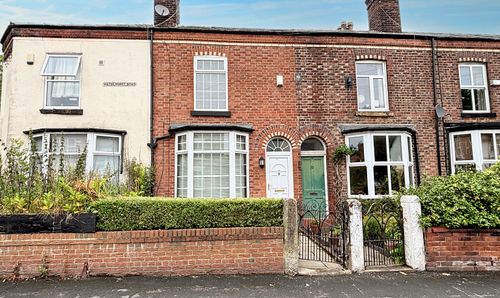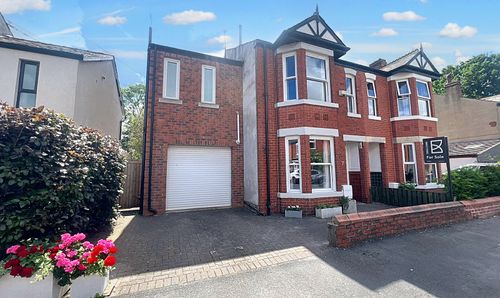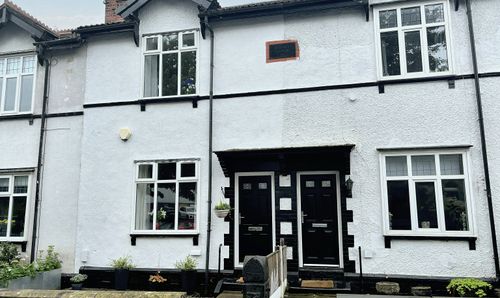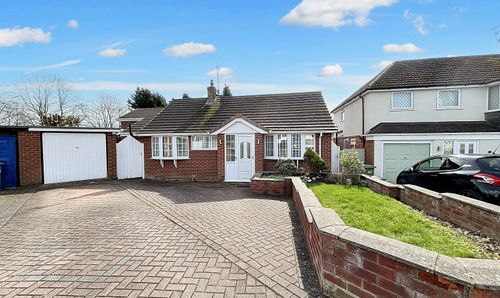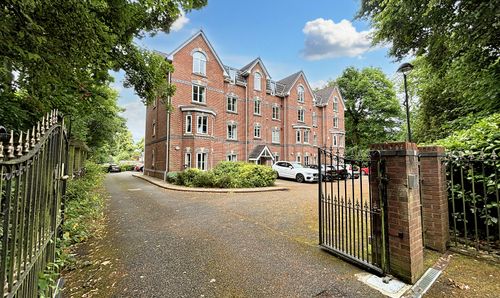3 Bedroom Terraced Mews House, Harbern Close, Monton, M30
Harbern Close, Monton, M30

Briscombe
Briscombe, 9 Barton Road, Worsley
Description
Briscombe are pleased to Offer For Sale this deceptively spacious 3 Bedroom Mews, ideally situated just a short walk away from the thriving Monton village, with its abundance of shops, bars, and restaurants. Perfectly positioned for those who enjoy the convenience of local amenities, this property also benefits from its close proximity to the Trafford Centre, Media City, and Manchester Centre.
For families, the location is ideal, with local schools nearby.
Externally, the property offers a walled frontage with a gated pathway leading to the front door, adding privacy and security. The single garage provides ample storage space or car parking space.
Beautifully maintained private garden with mature, well-stocked planted borders and a blocked paved patio.
Overall, this 3 Bedroom Mews is a fantastic opportunity to acquire a well-located property with excellent access to local amenities and transport links. With its single garage, private rear garden, and close proximity to schools and popular attractions, this property is sure to appeal to families and professionals alike. Don't miss out on the chance to make this house your home.
EPC Rating: C
Key Features
- Deceptively spacious 3 Bedroom Mews
- A short walk away from the thriving Monton village
- Close proximity to the Trafford Centre, Media City, and Manchester Centre
- Private Rear Garden
- Single garage
- EPC: C
- Salford Council Tax Band - C
- Freehold - Ground Rent £5 every 6 Months
Property Details
- Property type: Mews House
- Price Per Sq Foot: £325
- Approx Sq Feet: 893 sqft
- Plot Sq Feet: 3,488 sqft
- Council Tax Band: C
Rooms
Entrance Vestibule
External door and window to the front elevation. Window to the side elevation. Internal door leads through to:
View Entrance Vestibule PhotosLounge
3.07m x 5.57m
Window to the front elevation. Feature fire surround complete with a gas fire. Inset spotlights. T.V point. Staircase leads to the first floor landing. Under stairs store. Internal door leads through to:
View Lounge PhotosKitchen/Diner
2.75m x 5.55m
Window to the rear elevation. Fitted with a range of wall and base units complete with integrated oven and hob with spaces for a fridge, dishwasher and washing machine. Open to:
View Kitchen/Diner PhotosConservatory
2.14m x 1.87m
Windows to the rear and side elevations. External door to the side elevation leads out to the rear garden.
View Conservatory PhotosLanding
Internal doors lead through to:
Bedroom One
2.99m x 3.94m
Window to the front elevation. Fitted store cupboard.
View Bedroom One PhotosBedroom Two
2.80m x 3.03m
Window to the rear elevation. Fitted wardrobe to one wall.
View Bedroom Two PhotosBedroom Three
2.36m x 2.44m
Window to the rear elevation. Fitted wardrobe. Boiler.
View Bedroom Three PhotosShower Room
Window to the rear elevation. Fitted with a shower cubicle, pedestal hand wash basin.
View Shower Room PhotosW.C
Window to the rear elevation. Fitted with a separate WC.
Floorplans
Outside Spaces
Garden
Externally, the property offers a walled frontage with gated pathway leading to the front door. To the rear is a beautifully maintained private rear garden, complete with mature well stocked planted borders and blocked paved patio ideal for summer entertaining.
View PhotosParking Spaces
Location
Properties you may like
By Briscombe
