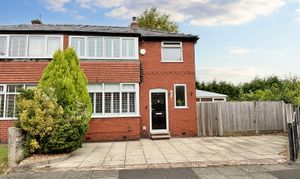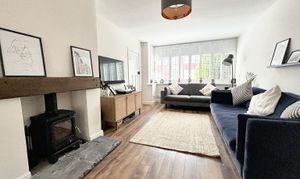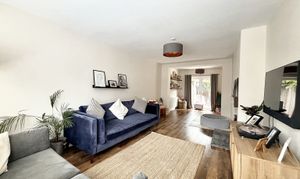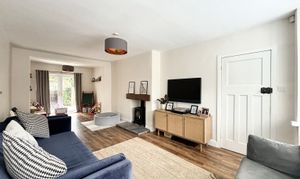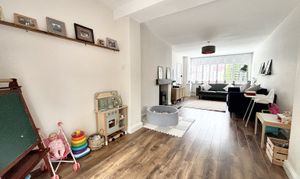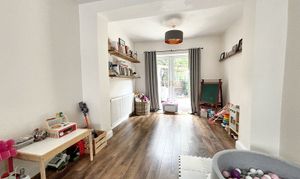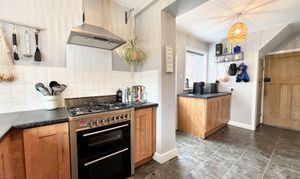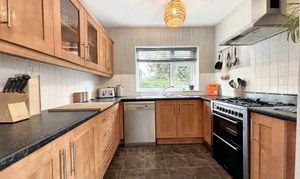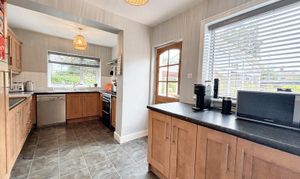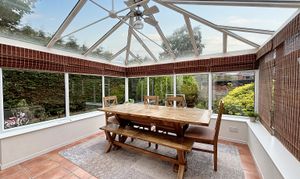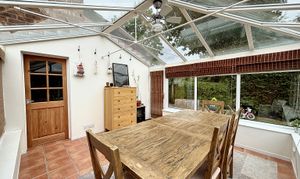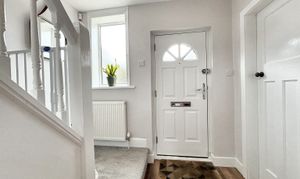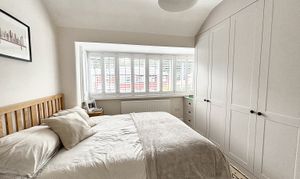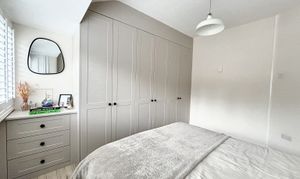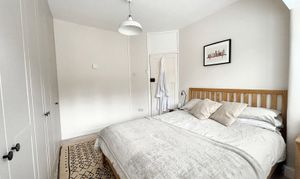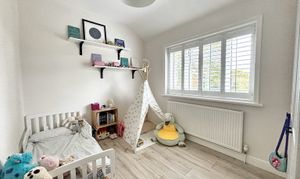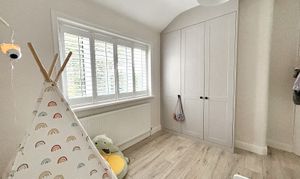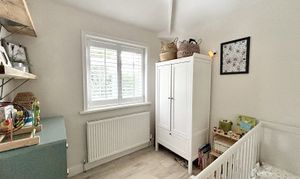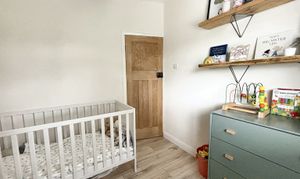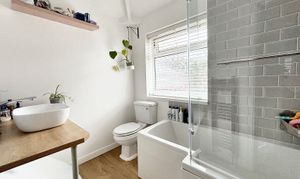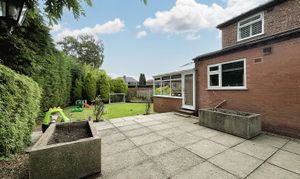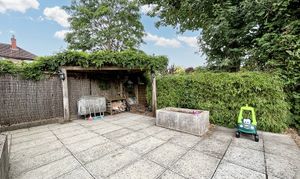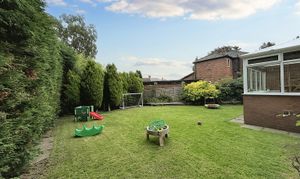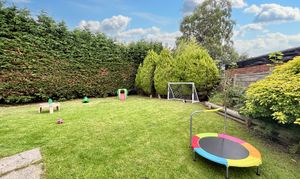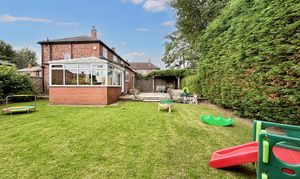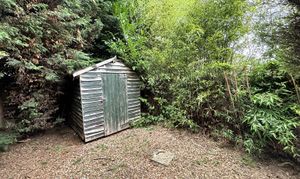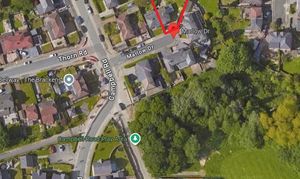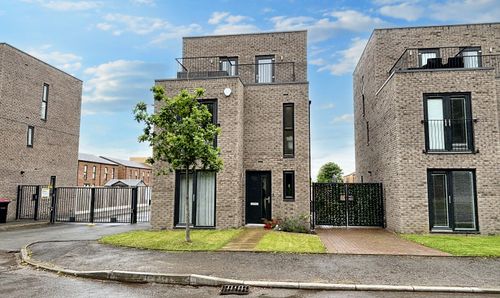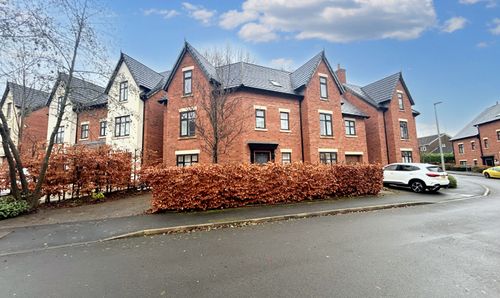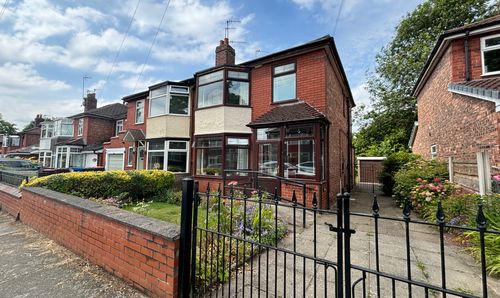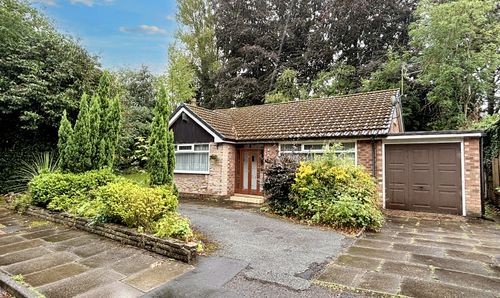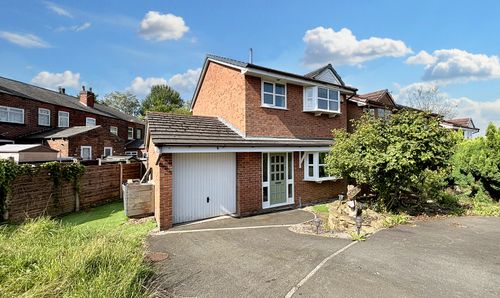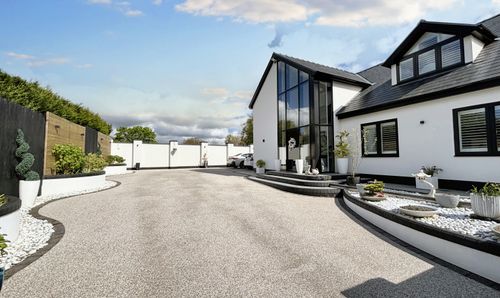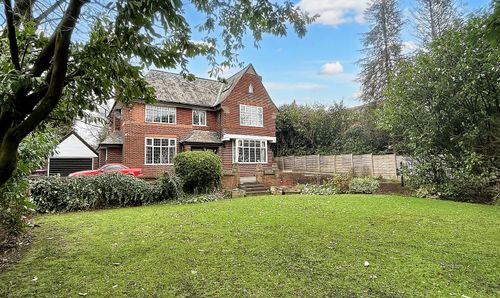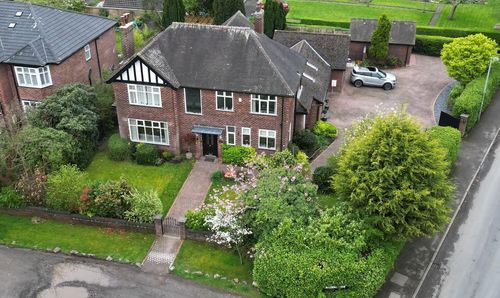Book a Viewing
Due to COVID-19 safety measures, online bookings for viewings on this property are currently disabled.
To book a viewing on this property, please call Briscombe, on 0161 793 0007.
3 Bedroom Semi Detached House, Marlow Drive, Swinton, M27
Marlow Drive, Swinton, M27

Briscombe
Briscombe, 9 Barton Road, Worsley
Description
Briscombe are Pleased to offer For Sale this Beautifully Presented Three Bedroom Semi Detached Family Home which occupies a delightful corner plot and situated in a quiet cul-de-sac. The property extends to: Entrance Hall, Lounge/Family Room. Kitchen. Conservatory, Three Bedrooms and a Modern Family Bathroom. Externally, the property Is set within a deceptive plot with the potential to extend, off road parking and a good sized rear garden. Located within easy access to transport links and several top-rated primary schools just a short stroll away, the nearby Swinton Greenway offers easy access to Monton village and a local park. Perfect for First Time Buyers or a Growing Family. Early Internal Viewing is Essential!
EPC Rating: C
Key Features
- Driveway Parking for Multiple Vehicles
- Private Rear Garden on a Good Sized Plot with the Potential to Extend
- Perfect for First Time Buyers or a Growing Family
- The newly restored Swinton Greenway provides easy access to Monton Village and Popular Campbell Road Play Park
- Perfectly located within easy access of the regions transport links and within a short walk of a number of popular primary schools
- Salford Council Tax Band B
- Awaiting EPC
- Leasehold - £10 Ground Rent Per Annum
- Three Bedroom Semi-Detached Family Home Situated on a Quiet Cul-de-Sac
Property Details
- Property type: House
- Price Per Sq Foot: £412
- Approx Sq Feet: 850 sqft
- Plot Sq Feet: 3,746 sqft
- Council Tax Band: B
Rooms
Entrance Hall
External door and window to the front elevation. Spindle staircase leads to the first floor landing. Laminated wood flooring. Internal doors lead through to:
View Entrance Hall PhotosLounge/Family Room
8.34m x 3.37m
Dual aspect with a square bay window to the front elevation with fitted shutters and a French doors to the rear elevation. Laminated wood flooring. T.V point. Real log burning stove.
View Lounge/Family Room PhotosKitchen
4.77m x 2.68m
Windows to the rear and side elevations. Under stairs store. Fitted with a range of wall and base units complete with contrasting works surfaces, tiled splash backs and integrated appliances including, oven, fridge/freezer and dishwasher. Internal door leads through to:
View Kitchen PhotosConservatory
3.32m x 3.67m
Windows to the rear, side and front elevation. External door to the side elevation. Tiled floor.
View Conservatory PhotosFirst Floor Landing
Window to the side elevation. Internal doors lead through to:
Bedroom One
3.64m x 3.36m
Square bay window to the front elevation complete with fitted shutters. Fitted wardrobes and drawer units.
View Bedroom One PhotosBedroom Two
2.43m x 2.96m
Window to the rear elevation with fitted shutters. Fitted wardrobes.
View Bedroom Two PhotosBedroom Three
2.38m x 2.38m
Window to the rear elevation complete with fitted shutters.
View Bedroom Three PhotosBathroom
Window to the front elevation. Fitted with a bath with a shower over, a low level W.C and a wash hand basin,. Part tiled walls.
View Bathroom PhotosFloorplans
Outside Spaces
Garden
Occupying a generous corner plot with a wealth of off road parking to the front with gated access leading to the deceptive rear and side garden. The rear garden is mainly laid to lawn which wraps around the side of the property complete with mature planted borders and a raised paved patio provides an ideal outdoor entertaining space.
View PhotosParking Spaces
Location
Within a Short Walk to Monton Village, this property is located within easy access to transport links and several top-rated primary schools. Within a very short stroll to the popular Campbell Road Play Park.
Properties you may like
By Briscombe
