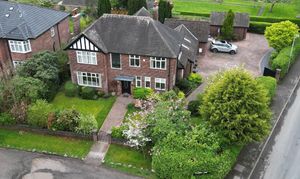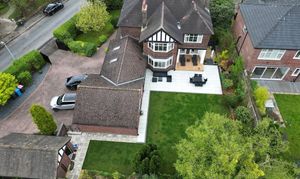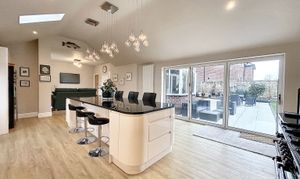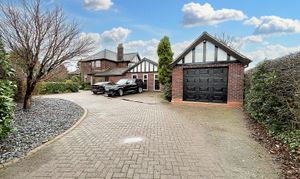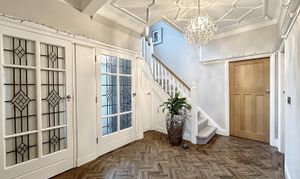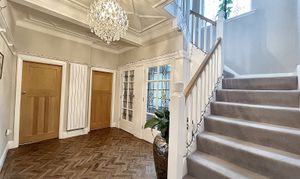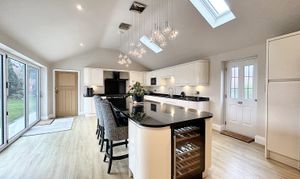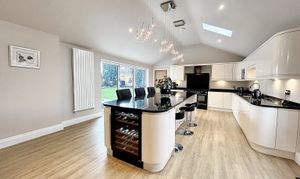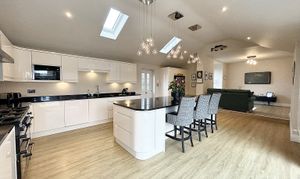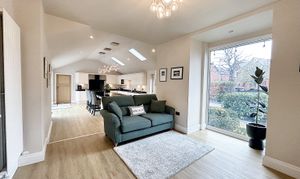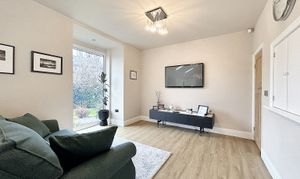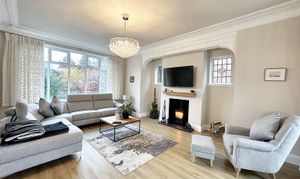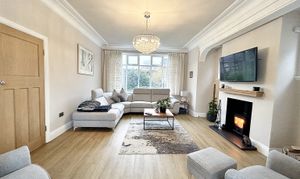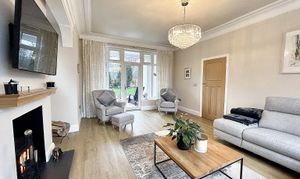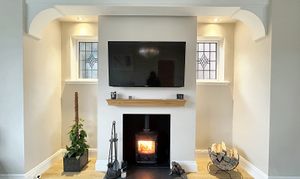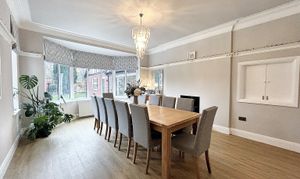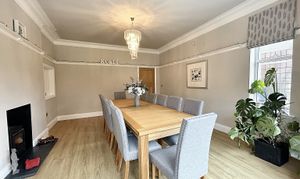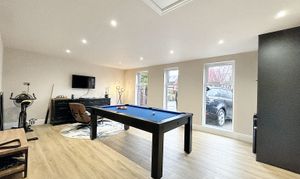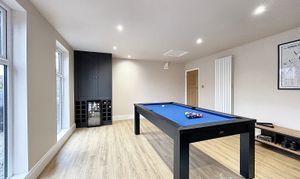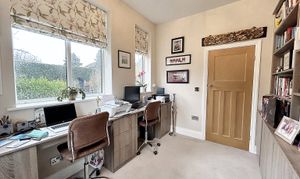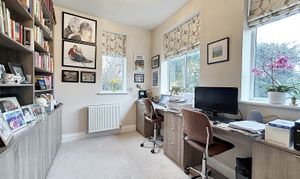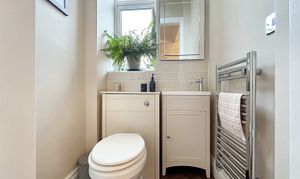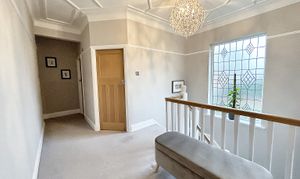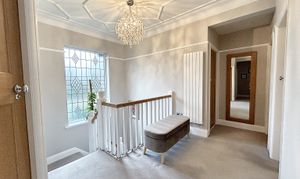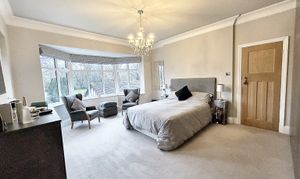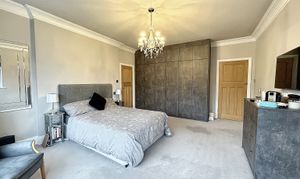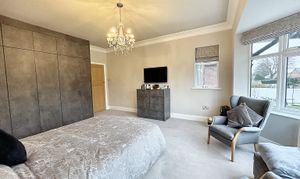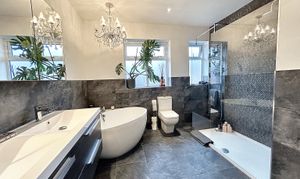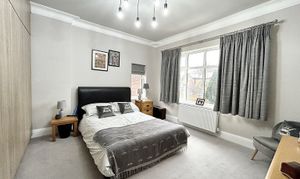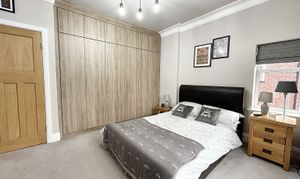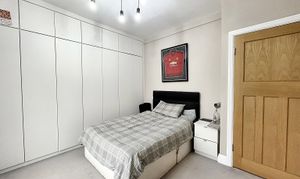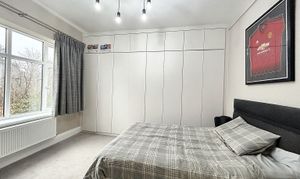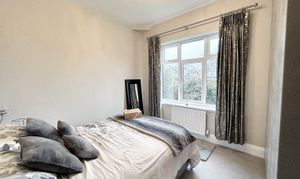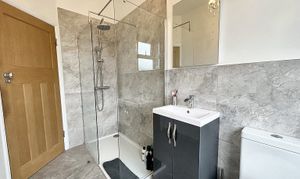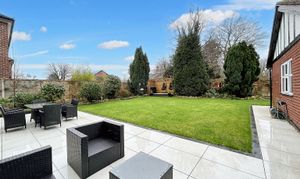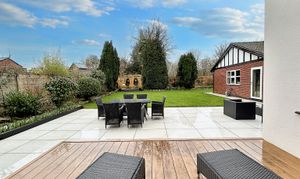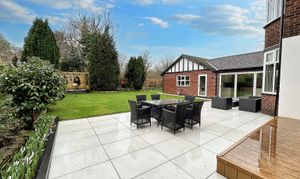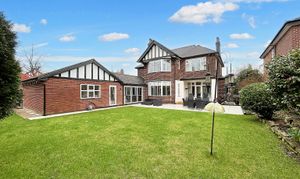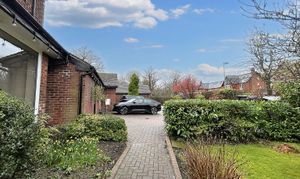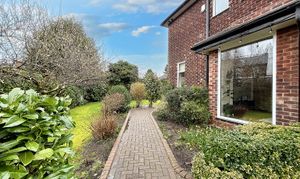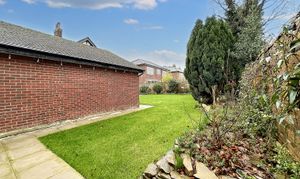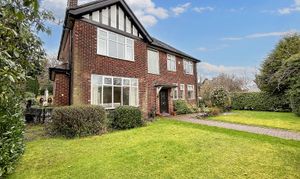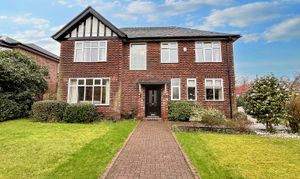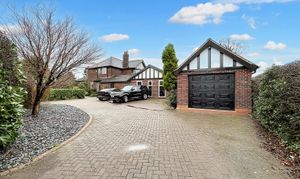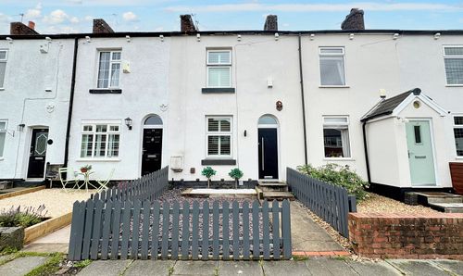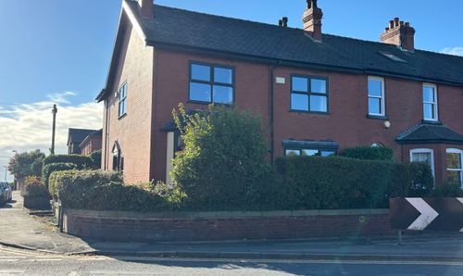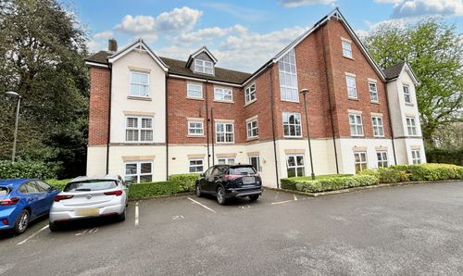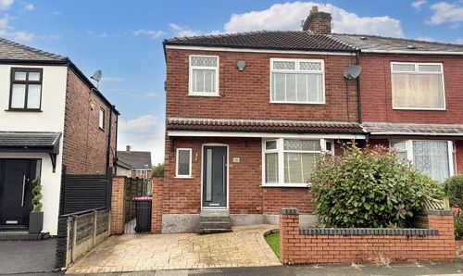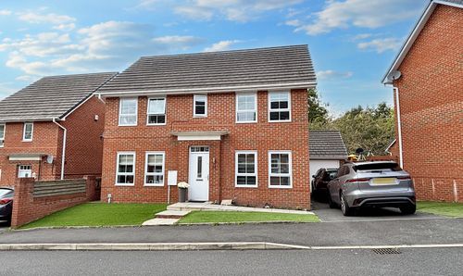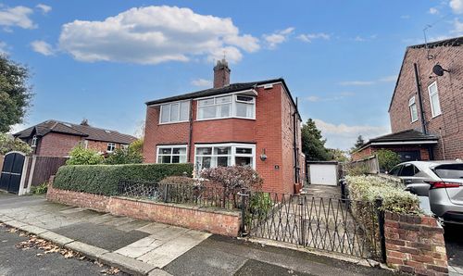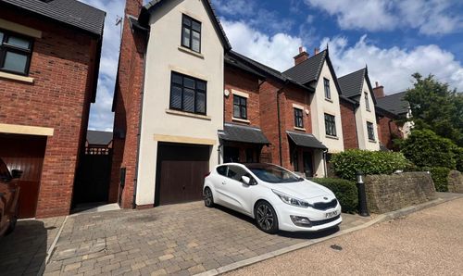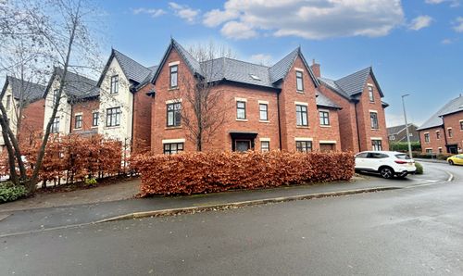Book a Viewing
Due to COVID-19 safety measures, online bookings for viewings on this property are currently disabled.
To book a viewing on this property, please call Briscombe, on 0161 793 0007.
4 Bedroom Detached House, Longley Drive, Worsley, M28
Longley Drive, Worsley, M28

Briscombe
Briscombe, 9 Barton Road, Worsley
Description
Briscombe are delighted to introduce an exquisite opportunity to acquire a beautifully presented four-bedroom detached family home. This impressive property is situated in the sought-after location of Worsley, offering a perfect blend of style, comfort, and practicality.
Upon arrival, you are welcomed by a large driveway, providing ample parking space for multiple vehicles. The exterior exudes kerb appeal, setting the tone for the exceptional interiors that await inside.
Internally, a thoughtfully designed layout that seamlessly blends contemporary living with every-day functionality. The heart of the home is the open-plan kitchen/family room, a versatile space that serves as the focal point for family gatherings and entertaining guests. The kitchen boasts modern fixtures and fittings, complemented by bi-fold doors that flood the room with natural light and offer seamless access to the private rear garden.
This property features four generously sized bedrooms, providing comfortable accommodation for the entire family all with fitted wardrobe. The master bedroom benefits from a Jack & Jill en-suite bathroom room, creating a private sanctuary for relaxation. The modern family shower room serves the remaining bedrooms, offering convenience and style. The property offers a great space for a growing family.
Externally, the amazing private rear garden, a tranquil oasis that offers a perfect retreat for a quiet space or for outdoor entertainment.
This property is conveniently located within walking distance to Bridgewater School and Broadoak Primary School, local amenities and transport links.
Internal Viewing of this Fine Family Home is Essential!
EPC Rating: D
Key Features
- Occupying a Generous Walled Corner Plot
- Beautifully Presented Four Bed Detached Family Home
- The property has been fully renovated with new windows, electrics, a central heating system and newly plastered walls throughout. Finished to a High Standard.
- Modern Open/Plan Kitchen Diner with Bi-fold doors
- Games Room
- Within Walking Distance to Bridgewater School & Broadoak Primary School
- EPC:D - Salford Council Tax Band G
- Freehold
- Amazing Private Rear Garden
- Large Driveway for Multiple Vehicles and Detached Garage
Property Details
- Property type: House
- Price Per Sq Foot: £711
- Approx Sq Feet: 2,250 sqft
- Plot Sq Feet: 11,765 sqft
- Council Tax Band: G
Rooms
Entrance Vestibule
External door to the front elevation. Glazed internal door leads through to:
Entrance Hall
Spacious entrance hall. Original feature ceiling detail and ceiling coving. Spindle staircase leads to the first floor landing. Under stairs coat and shoe storage. Solid wood internal doors lead through to:
W.C
Window to the front elevation. Fitted with a low level W.C and a vanity hand wash basin.
View W.C PhotosStudy
3.22m x 2.58m
Dual aspect with two windows to the front elevation and a further window to the side elevation. Fitted desk and shelving unit.
View Study PhotosLounge
5.92m x 3.93m
Dual aspect with a large window to the front elevation glazed external door to the rear elevation with a window to both sides leading out to a covered seating area. Ceiling coving. T.V point. Inglenook fire complete with two windows to the side elevation and a real log burning stove.
View Lounge PhotosDining Room
4.78m x 4.23m
Large bay window to the rear elevation. Serving hatch leads through to the kicthen/family room Ceiling coving. Picture rail. Fitted with a real log burning stove. Window to the side elevation.
View Dining Room PhotosKitchen/Family Room
10.81m x 4.81m
Feature picture window to the side elevation. T.V point. Step down into the kitchen area complete with vaulted ceiling Velux windows to the side elevation. Bi-folding doors to the side elevation lead out on a patio area. Fitted with a range of cream gloss handless wall and basin units with large island with seating. Integrated appliances include: wine fridge, fridge and dishwasher with space for and American style fridge/freezer and a range cooker. Internal door leads through to:
View Kitchen/Family Room PhotosUtility Room
6.26m x 1.60m
Glazed external door to the side elevation. Fitted units to match the kitchen complete with black granite work surfaces and an integrated dishwasher and plumbing facilities for a washing machine and tumble dryer. Internal door leads through to:
Games Room
6.26m x 4.44m
Three floor to ceiling windows to the side elevation. Inset spotlights. Loft access hatch. Laminated wood flooring. T.V point.
View Games Room PhotosLanding
Window to the front elevation. Spindle balustrade. Original feature ceiling detail, ceiling coving and picture rail. Solid oak internal doors lead through to:
View Landing PhotosBedroom One
4.79m x 4.24m
Large bay window to the rear elevation. Window to the side elevation. Fitted wardrobes to one wall. Ceiling coving. T.V point. Internal door leads through to:
View Bedroom One PhotosJack and Jill En-Suite and Family Bathroom
Two windows to the side elevation. Tiled floor and part tiled walls. Fitted with a large shower cubicle, low level W.C, his and hers vanity hand wash basins. Inset spotlights. Internal door leads back though to the landing.
View Jack and Jill En-Suite and Family Bathroom PhotosBedroom Two
3.95m x 3.46m
Dual aspect with a window to the front and side elevations. Ceiling coving. Fitted wardrobes to one wall.
View Bedroom Two PhotosBedroom Three
3.66m x 3.33m
Window to the front elevation. Fitted wardrobes to one wall.
View Bedroom Three PhotosBedroom Four
3.33m x 2.93m
Window to the rear elevation. Fitted wardrobes to one wall.
View Bedroom Four PhotosShower Room
Window to the front elevation. Part tiled walls and floor. Shower cubicle, low level W.C and a vanity hand wash basin.
View Shower Room PhotosFloorplans
Outside Spaces
Garden
This wonderful family home is set within a generous walled plot on the corner of the ever popular Longley Drive and Broadoak Road Worsley. The large blocked paved in and out driveway is accessed via Broadoak Road and offers a wealth of off road parking and a single detached garage, there are two double gated entrances. From the side driveway you can access the picturesque frontage and private rear garden. To the front is a gated pathway leading from Longley drive to the front door lined with mature planted borders and a large neat lawn. The rear garden is mainly laid to lawn with well stocked planted boarders and serval different patio areas providing an ideal out door entertaining space. There is feature lighting in the garden together power points and water tap.
View PhotosParking Spaces
Location
This property is conveniently located within walking distance to Bridgewater School and Broadoak Primary School, local amenities and transport links.
Properties you may like
By Briscombe
