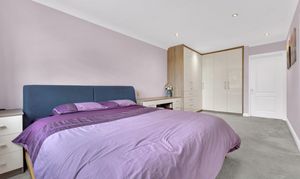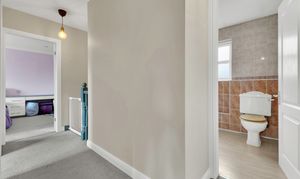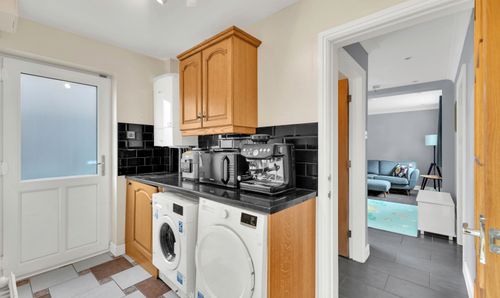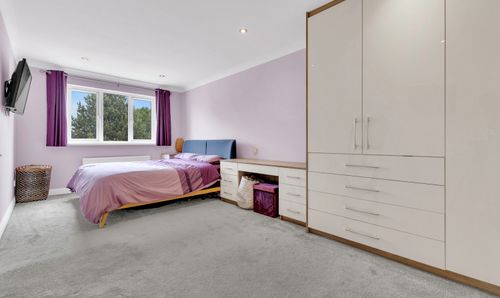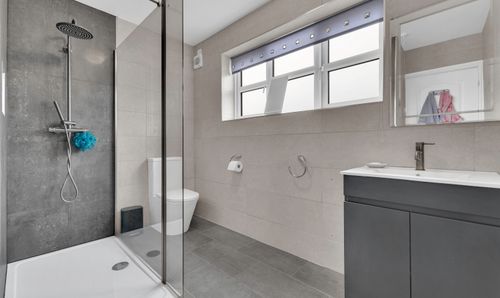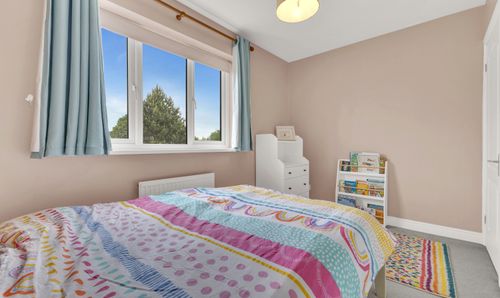Book a Viewing
To book a viewing for this property, please call Nested Doncaster, on 01302 955748.
To book a viewing for this property, please call Nested Doncaster, on 01302 955748.
4 Bedroom Detached House, Sandtoft Road, Belton, DN9
Sandtoft Road, Belton, DN9
.png)
Nested Doncaster
Fora, 9 Dallington Street, London
Description
Situated on the sought-after Sandtoft Road, this beautifully presented four-bedroom detached home is the perfect fusion of stylish design and functional family living. With thoughtfully designed interiors and tranquil meadow views to the rear, this home offers peace, privacy, and space in equal measure. From the warm, oak-floored lounge with its charming bay window and gas burner, to the spacious kitchen/diner that spills out onto a generous patio—this property has been created for both everyday living and entertaining.
Spread over two floors, the layout includes a playroom, utility room, and downstairs WC, alongside four generously sized bedrooms upstairs. The master suite enjoys rear meadow views and its own modern en-suite, while the remaining bedrooms are versatile, light-filled, and ideal for growing families or working from home. A fully enclosed rear garden backs onto peaceful green space—perfect for relaxing summer evenings—while a front driveway and integral garage offer convenience and practicality.
Sandtoft Road is located in a quiet, residential pocket of Doncaster that offers the best of both worlds—rural charm and easy access to modern amenities. Surrounded by open green space and backing onto a peaceful meadow, the area is ideal for families and nature lovers. Excellent transport links, including the nearby M180 and A18, connect you swiftly to Doncaster town centre and beyond.
The area benefits from proximity to a range of local schools, parks, and everyday conveniences, making it a highly desirable choice for those looking to combine comfort, community, and connectivity.
Virtual Tour
Key Features
- Detached family home
- Four well-proportioned bedrooms
- Beautiful lounge with oak flooring and bay window
- Versatile playroom / second reception room
- Master bedroom with en-suite
- Driveway for multiple vehicles
- Double Garage with electric doors
- Large enclosed rear garden backing onto open fields
Property Details
- Property type: House
- Price Per Sq Foot: £258
- Approx Sq Feet: 1,550 sqft
- Plot Sq Feet: 7,707 sqft
- Property Age Bracket: 1990s
- Council Tax Band: E
Rooms
Entrance Hall
Tiled flooring and a welcoming light-filled entrance set the tone for the home, with plaster-painted walls, a radiator, light fitting, and stairs leading to the first floor.
View Entrance Hall PhotosLounge
6.60m x 3.50m
A stunning family space featuring engineered oak flooring, a bay window, and French doors opening to the garden. The feature gas burner, styled like a traditional log burner, adds warmth and character. Finished with plaster-painted walls and two ceiling light fittings.
View Lounge PhotosKitchen/Diner
3.30m x 5.80m
This generous heart-of-the-home space offers tiled flooring, wooden base and wall units, striking black marble-effect worktops, and a black brick splashback. Fitted with an electric oven, 5-ring gas hob, extractor fan, and double-glazed window plus French doors to the garden. Ideal for entertaining or family meals.
View Kitchen/Diner PhotosUtility Room
Practical and neatly finished with coordinating wooden units, black marble-effect worktops, and access to the side of the house. Houses the boiler.
View Utility Room PhotosWC
2.10m x 1.10m
Features brick-style tiled walls, tiled flooring, frosted window, radiator, toilet, and sink—finished to a high standard.
View WC PhotosPlayroom/Reception Room Two
6.20m x 3.10m
Stylish and functional with tiled flooring, spotlights, two double-glazed windows, and two radiators—ideal as a children’s room, home office or snug.
View Playroom/Reception Room Two PhotosMaster Bedroom
5.90m x 3.10m
A serene retreat with carpeted flooring, fitted wardrobes, spotlights, and stunning rear views over the open meadow. Light, peaceful and private.
View Master Bedroom PhotosEnsuite
2.30m x 3.10m
Modern and fresh with tiled walls and flooring, walk-in shower, frosted window, extractor fan, radiator, toilet, and sink—designed for comfort and ease.
View Ensuite PhotosBedroom Two
3.50m x 2.70m
Another spacious double with carpet, plaster-painted walls, light fitting, and fitted wardrobes. The window overlooks the rear garden and meadow, creating a calm, relaxing vibe.
View Bedroom Two PhotosBedroom Three
2.70m x 2.50m
Front-facing and currently used as a nursery. Finished with carpet, plaster-painted walls, radiator, and ceiling light fitting—a charming and adaptable space.
View Bedroom Three PhotosBedroom Four
2.70m x 2.70m
This fourth bedroom includes carpet, double-glazed window, radiator, and light fitting—ideal as an office or single bedroom.
View Bedroom Four PhotosBathroom
2.70m x 2.20m
Fully tiled with a corner bath, sink, toilet, frosted window, radiator, light fitting, and extractor fan—a well-proportioned space for the whole family.
View Bathroom PhotosFloorplans
Outside Spaces
Garden
The rear garden is both generous and tranquil, featuring a large patio area, lawn, and a quiet seating spot overlooking the meadow beyond. Ideal for relaxing, entertaining, or watching the children play in complete privacy.
View PhotosParking Spaces
Off street
Capacity: N/A
Driveway
Capacity: N/A
EV charging
Capacity: N/A
Location
Sandtoft Road is located in a quiet, residential pocket of Doncaster that offers the best of both worlds—rural charm and easy access to modern amenities. Surrounded by open green space and backing onto a peaceful meadow, the area is ideal for families and nature lovers. Excellent transport links, including the nearby M180 and A18, connect you swiftly to Doncaster town centre and beyond. The area benefits from proximity to a range of local schools, parks, and everyday conveniences, making it a highly desirable choice for those looking to combine comfort, community, and connectivity.
Properties you may like
By Nested Doncaster
















