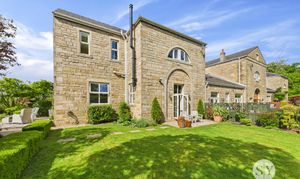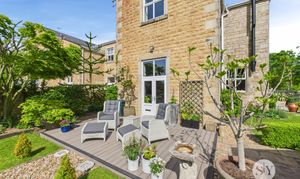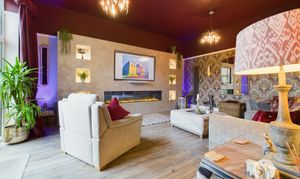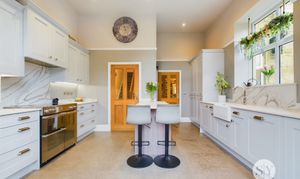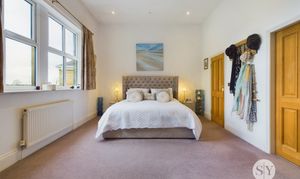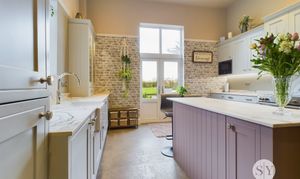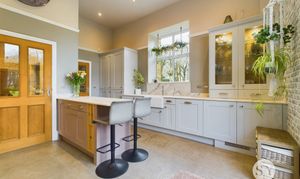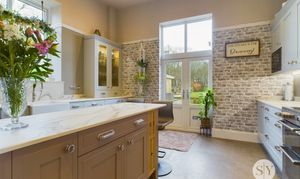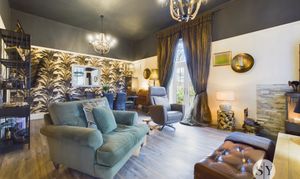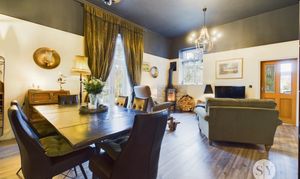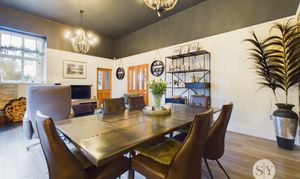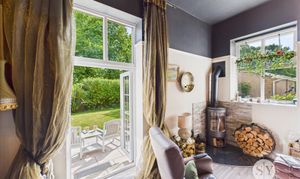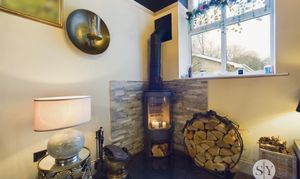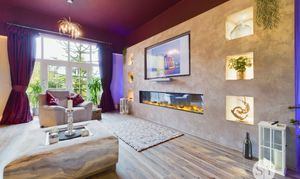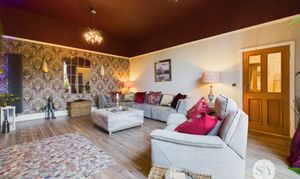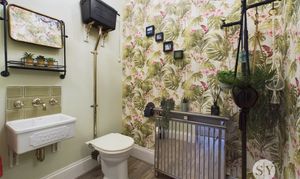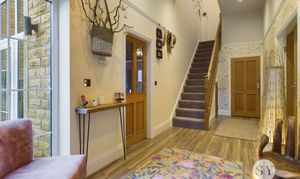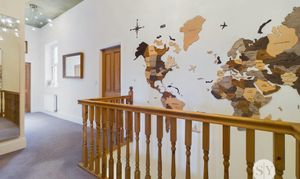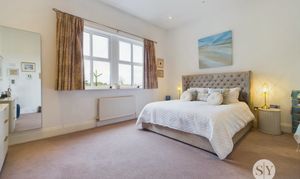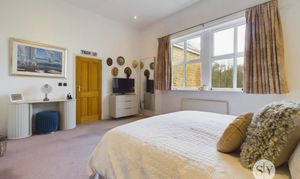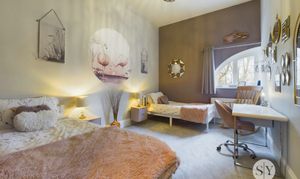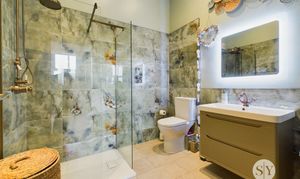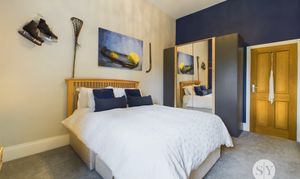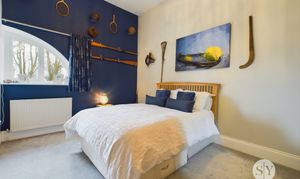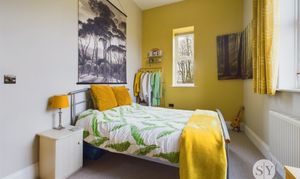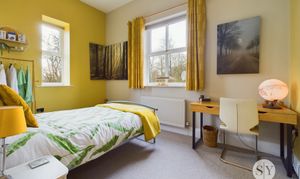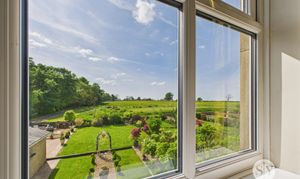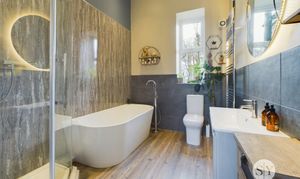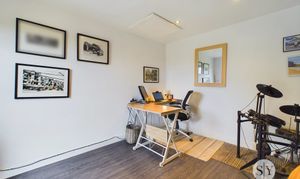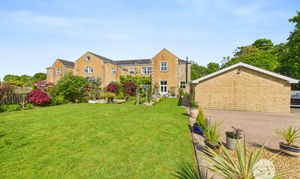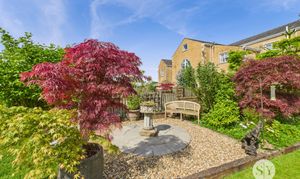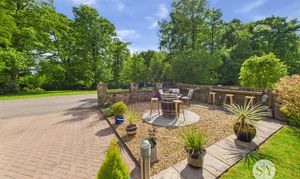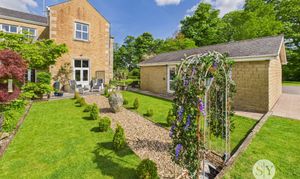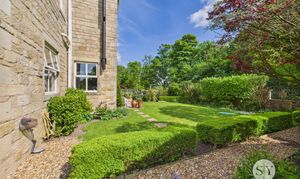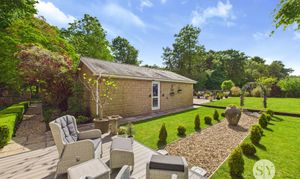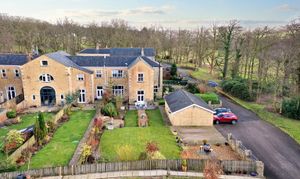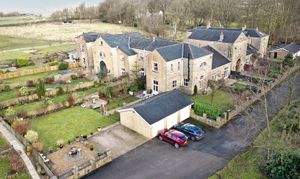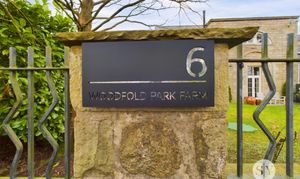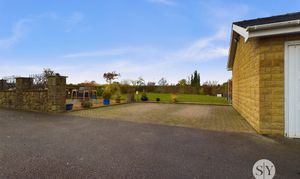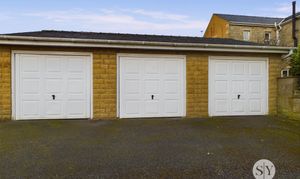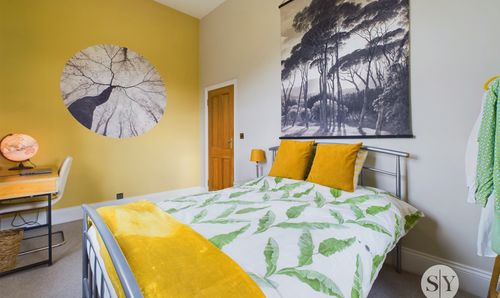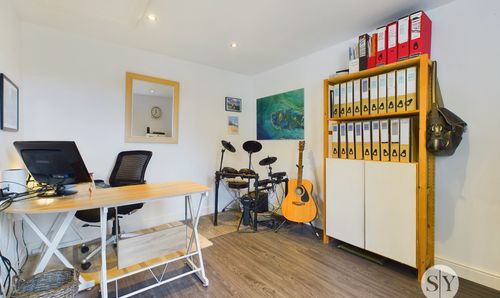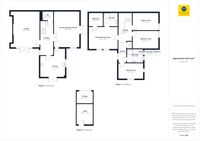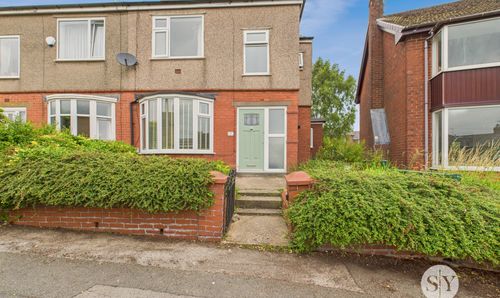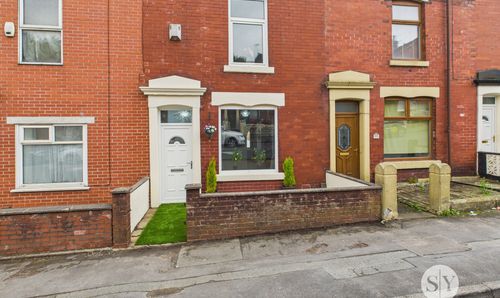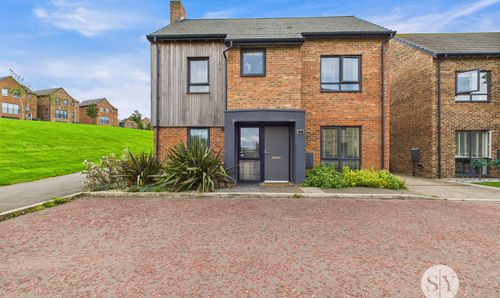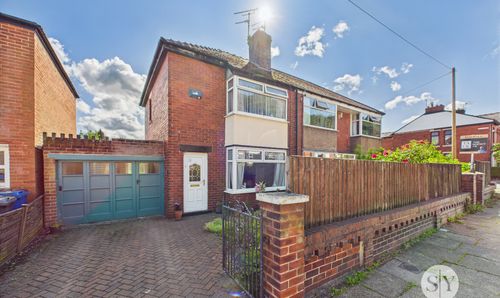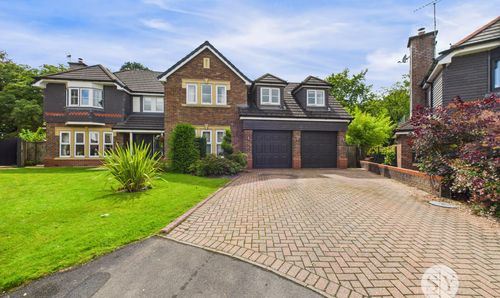4 Bedroom Semi Detached Mews House, Woodfold Park, Mellor, BB2
Woodfold Park, Mellor, BB2

Stones Young Sales and Lettings
Stones Young Sales & Lettings, The Old Post Office
Description
Located in the exclusive and sought after gated community of Woodfold Hall in Mellor, this stunning four bedroom mews house presents an exceptional opportunity for a luxurious lifestyle. Immaculately presented, this exquisite property boasts two generous reception rooms, the lounge with a media wall finished with Venetian Plastering complete with large fire and mood lighting and the second reception currently being utilised as a living dining room with wood burner perfect for entertaining friends and family. The outstanding kitchen with ample storage in a beautiful and modern colour palette with integral appliances really is the heart of the home. To the first floor the landing leads to the gorgeous master suite complete with walk-in wardrobe and updated en-suite. The exceptional decor throughout is complemented by a recently updated bathroom featuring a slipper bath and shower enclosure. With three additional double bedrooms, this residence offers a perfect blend of traditional elegance and contemporary comfort, all within easy reach of excellent transport links, local amenities, and the renowned schools Westholme and TIGS. Enjoy the convenience of driveway parking for four vehicles, an office space in the converted garage, and outstanding communal grounds, making this home a true gem in a private and upscale setting.
Step outside to discover the enchanting outdoor oasis that surrounds this exceptional property. The large rear garden, with multiple patio areas and lush lawns scattered with mature planting, offers a relaxing retreat with captivating views beyond offering perfect sunset views. A side garden, featuring both patio and lawn areas, provides the perfect spot for outdoor entertaining or relaxation and is the perfect spot to watch stunning sunrises.
An impressive property in a stunning and exclusive location, enter through the secure gates into Woodfold Park estate, taking in views over the rolling parkland of some 190 acres. The location offers the ultimate in privacy and an escape from the hustle and bustle of modern life while still within easy reach of surrounding towns and cities, including Preston and Blackburn, along with access to the vast motorway networks and all set within the Ribble Valley. The historic estate dates from the late 18th Century and was beautifully restored approximately 20 years ago into exclusive homes.
From the charming gardens to the delightful surroundings, this property epitomises luxury living at its finest, offering a blend of privacy, tranquillity, and beautiful landscapes that create an idyllic setting for your dream home. Live the life you've always imagined in this meticulously maintained home where every detail reflects the care and attention of its current owners.
EPC Rating: E
Key Features
- Closely Located to Salmesbury Enterprise Zone
- Four Bedroom Mews House
- Two Generous Reception Rooms
- Stunning Kitchen
- Exceptional Decor Throughout
- Close to Sought After Schools
- Lovely Gardens with Views Beyond
- Private Gated Community
- Private Driveway and Non-Courtyard Access
- View From Each Window Throughout The Property
Property Details
- Property type: Mews House
- Price Per Sq Foot: £270
- Approx Sq Feet: 2,131 sqft
- Plot Sq Feet: 4,176 sqft
- Property Age Bracket: 2000s
- Council Tax Band: G
Rooms
Kitchen
Range of fitted wall and base units with contrasting Dekton work surfaces and splash backs, nickle handles, Belfast sink with Quooker tap in nickle, integral Stovers oven with induction hob, Neff microwave, fridge freezer, dishwasher, washing machine and extractor. uPVC double glazed window and French doors into rear garden, ceiling spots and Amtico flooring, designer radiator.
View Kitchen PhotosHallway
Click Lock flooring, under stair storage, ceiling spots, uPVC double glazed window, panel radiator.
View Hallway PhotosLounge
Click Lock flooring, media wall finished with Venetian Plaster, Evonic electric fire. fire and mood lighting, uPVC double glazed French doors into rear garden, designer radiators x 2.
View Lounge PhotosSecond reception/Dining Room
Click flooring, wood burning stove with tiled surround and hearth, uPVC double glazed window and French doors into garden which benefits from stunning sunrise views, panel radiator.
View Second reception/Dining Room PhotosWc
Two piece in white by Thomas Crapper, tiled splashback, Click Lock fooring, panel radiator
View Wc PhotosMaster Bedroom
Carpet flooring, large walk in wardrobe, uPVC double glazed window, ceiling spots, panel radiator.
View Master Bedroom PhotosEn Suite
Three piece in white including walk in shower enclosure with mains fed shower, vanity unit housing sink, tiled flooring, tiled splashback, heated towel radiator.
View En Suite PhotosBedroom Four
Carpet flooring, uPVC double glazed window x 2, panel radiator.
View Bedroom Four PhotosBathroom
Four piece in white including slipper bath, shower enclosure, vanity unit housing sink, tiled and panel splashback, uPVC double glazed ceiling spots, heated towel radiator.
View Bathroom PhotosGarage
For storage, electricity points
Floorplans
Outside Spaces
Rear Garden
Large garden to rear of property with several patio areas, laid to lawn with mature planting and views. Entertaining area with electric wired outdoor lighting. Solar panel lights throughout the garden. Rear garden enjoys spectacular sunsets
Garden
Side garden with Feature lighting, patio and lawn areas.
Parking Spaces
Garage
Capacity: N/A
Off street
Capacity: N/A
Secure gated
Capacity: N/A
Allocated parking
Capacity: N/A
Driveway
Capacity: N/A
Location
Properties you may like
By Stones Young Sales and Lettings
