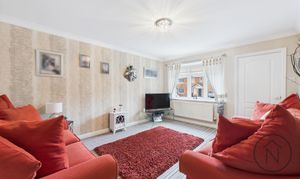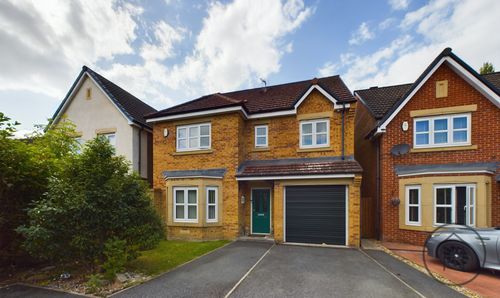Book a Viewing
To book a viewing for this property, please call Northgate - County Durham, on 01325 728333.
To book a viewing for this property, please call Northgate - County Durham, on 01325 728333.
3 Bedroom Semi Detached House, Hareson Road, Newton Aycliffe, DL5
Hareson Road, Newton Aycliffe, DL5
.jpg)
Northgate - County Durham
Northgate Estate Agents, Suite 3
Description
Beautifully Presented Three-Bedroom Semi-Detached Home with Garage
Welcome to this charming three-bedroom semi-detached home, offering a perfect combination of comfort, space, and style. Set within a sought-after residential area, this beautifully maintained property is ideal for families, first-time buyers, or those looking to downsize without compromising on quality.
The ground floor boasts two spacious reception rooms, providing ample space for relaxing and entertaining leading to a spacious fitted kitchen. The home features three well-proportioned bedrooms, including a principal bedroom with a modern en-suite, as well as a contemporary family bathroom serving the remaining rooms.
Externally, the property continues to impress with a beautifully presented, a stunning resin-laid driveway offering off street parking for two vehicles and excellent curb appeal, and a low-maintenance resin rear patio—perfect for outdoor dining or entertaining.
Located within a peaceful and welcoming development, this home benefits from a strong sense of community while remaining close to local amenities, transport links, schools, and green open spaces.
Key Features
- Spacious Three Bedroom Semi-Detached Property
- Resin Driveway leading to Garage
- Modern En-suite / Family Bathroom
- Spacious Bedrooms
- Beautiful rear garden
- Energy Performance Certificate: C
Property Details
- Property type: House
- Price Per Sq Foot: £177
- Approx Sq Feet: 958 sqft
- Plot Sq Feet: 2,067 sqft
- Council Tax Band: C
Rooms
Porch
4'0" × 2'11" (1.23m × 0.91m)
Lounge
14'2" × 11'7" (4.33m × 3.54m)
Dining Room
9'8" × 10'5" (2.96m × 3.18m)
Kitchen
13'4" × 9'0" (4.07m × 2.77m)
Landing
3'1" × 7'6" (0.96m × 2.30m)
Bedroom 1
9'9" × 11'7" (2.99m × 3.55m)
En-suite
6'0" × 5'5" (1.83m × 1.67m)
Bedroom 2
10'10" × 9'11" (3.31m × 3.03m)
Bedroom 3
7'11" × 9'7" (2.43m × 2.93m)
Bathroom
7'11" × 9'7" (2.43m × 2.93m)
Garage
15'8" × 7'9" (4.79m × 2.38m)
Floorplans
Outside Spaces
Front Garden
Rear Garden
Parking Spaces
Garage
Capacity: 2
Driveway
Capacity: 2
Beautiful Resin Drive providing off-street parking and access to the integral garage
Location
Properties you may like
By Northgate - County Durham






















