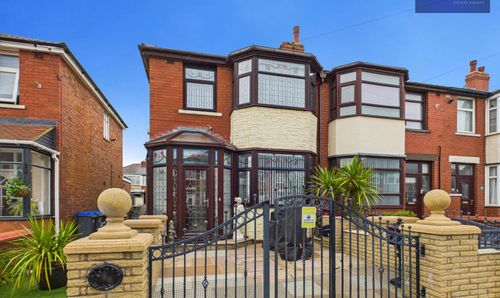3 Bedroom Semi Detached House, Palmerston Close, Blackpool, FY4
Palmerston Close, Blackpool, FY4
Description
Neutral and bright. This fantastic property on Marples grange directly off Preston New Road. Within close proximity to the M55 Motorway. The property consists of Entrance hall, Lounge, Kitchen/ Diner, GF WC, Landing, 3 Bedrooms on the first floor, Family bathroom and en-suite off master bedroom.
To the rear is an enclosed garden with access to the side and off road parking for 2 cars to the rear.
The Vendor will consider a part Ex for a bungalow in the Blackpool area.
EPC Rating: B
Property Details
- Property type: House
- Approx Sq Feet: 797 sqft
- Plot Sq Feet: 1,927 sqft
- Council Tax Band: C
Rooms
Entrance Hall
Hallway leading to first floor landing and door to lounge. WIth laminate flooring, electric mains box and fob alarm system.
Lounge
To the front with bay window, laminate flooring throughout, Radiator under window plumbed from boiler.
View Lounge PhotosKitchen / Diner
Modern Kitchen / Diner with access to the garden from patio doors. Laminated flooring matching the wood effect doors of the kitchen. Laminated wood effect kitchen top, integrated double oven, gas hob with extractor over, built n fridge freezer.
View Kitchen / Diner PhotosGF WC
Low level wc with corner sink pedestal and laminate flooring, uPVC window to side and radiator.
View GF WC PhotosLanding
Leading to all bedrooms and family bathroom with access to loft.
Bedroom 1
To the front the master bedroom with 3 piece shower en-suite, free standing wardrobes, uPVC double glazed window to front with radiator under.
View Bedroom 1 PhotosEn-suite
Shower en suite with low level wc, floating sink and shower cubical. Tiled walls with uPVC double glazed obscure window to front, heated towel rail.
View En-suite PhotosBedroom 2
To the rear the second largest bedroom with uPVC glazed window and radiator under.
View Bedroom 2 PhotosBedroom 3
Third largest bedroom to the rear with uPVC double glazed window and radiator under. Fitted office desk and units.
View Bedroom 3 PhotosBathroom
Family bathroom with 3 piece suite, comprising of bath, low level wc and floating sink. Tiled area around bath and heated towel rail to side.
View Bathroom PhotosFloorplans
Outside Spaces
Rear Garden
East facing garden laid to lawn and patio area with wooden shed, ad access to side.
Parking Spaces
Off street
Capacity: 2
Off road parking to the rear of the property
Location
Properties you may like
By Stephen Tew Estate Agents



































