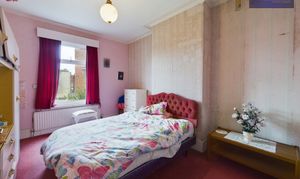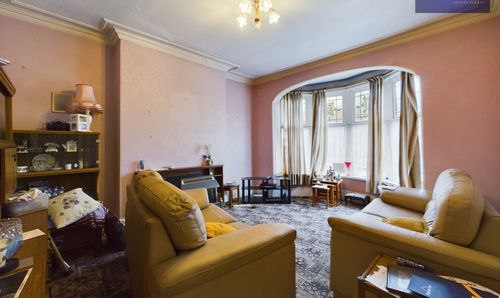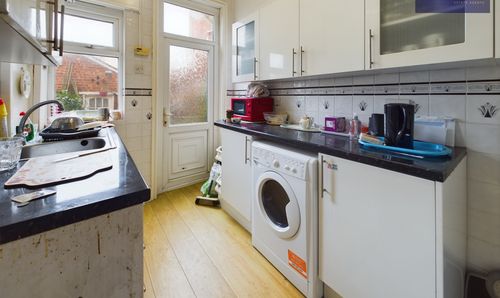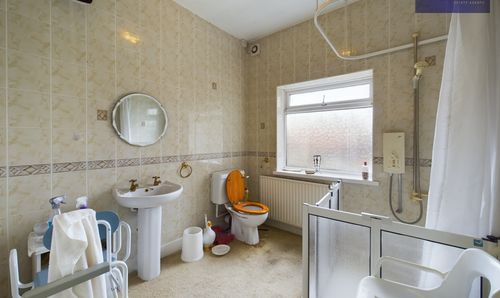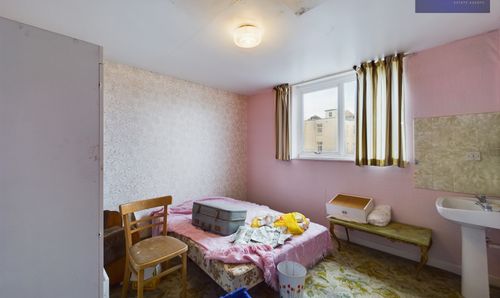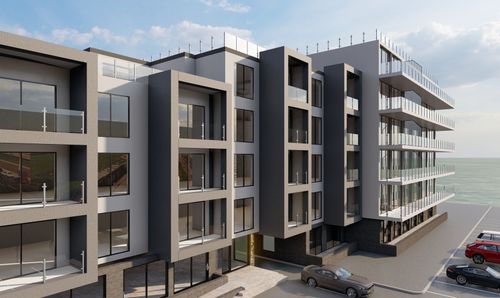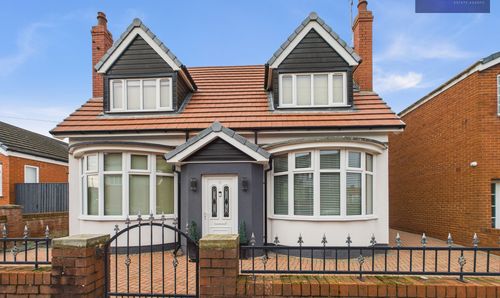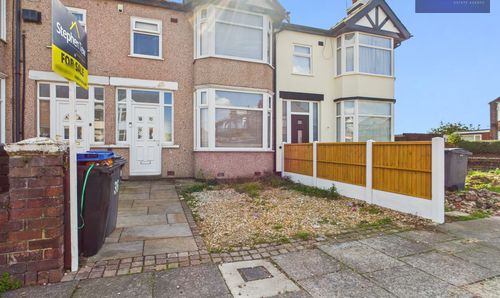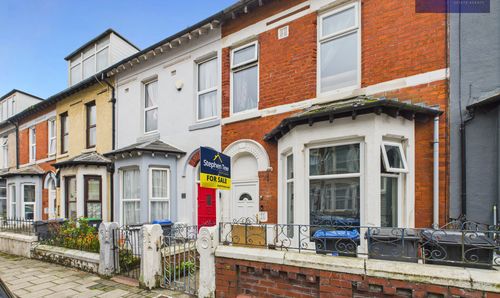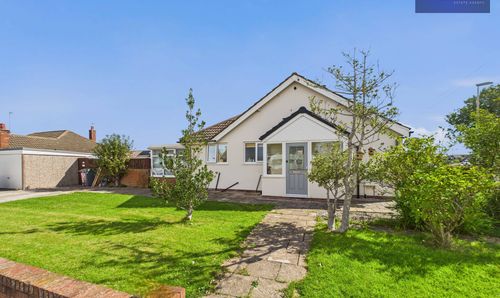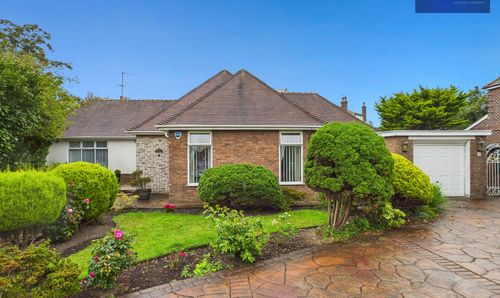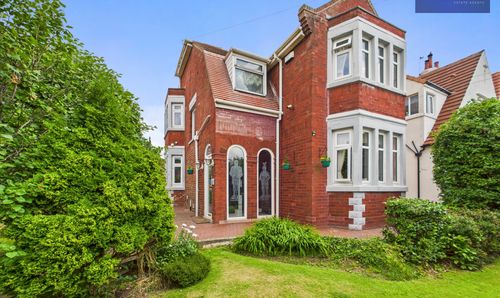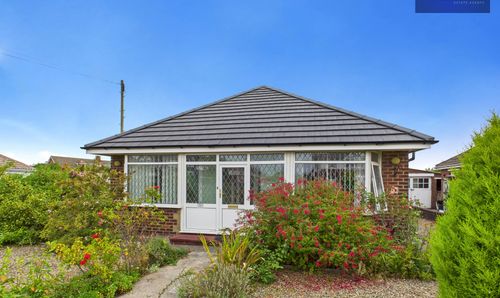7 Bedroom End of Terrace House, Reads Avenue, 66 Reads Avenue, FY1
Reads Avenue, 66 Reads Avenue, FY1
Description
Being Sold via Secure Sale online bidding. Terms & Conditions apply. Starting Bid £69,950.
This 7-bedroom end-terrace property is nestled in a prime location within walking distance to prominent Blackpool attractions like the Blackpool Tower and the bustling town centre. Boasting off-road parking to the front, this property presents a unique opportunity with no onward chain, ideal for investors looking to inject their creative flair into a property brimming with potential. As you step inside, you are greeted by an entrance vestibule leading to a hallway, lounge, dining room, and kitchen. The first floor hosts 3 bedrooms and a bathroom with a walk-in shower, while the second floor reveals 4 additional bedrooms, all equipped with wash basins, and a convenient 3-piece suite shower room.
Stepping outside, the property offers a south-facing garden to the rear, providing outdoor space perfect for relaxation and entertaining, complemented by a brick outhouse for storage. Additionally, the convenience of off-road parking to the front ensures ease for residents.
While some modernisation is required, the versatile layout and prime location make this property a stellar investment opportunity waiting to be realised.
Please note, any viewings or offers that take place from this moment must be placed through the auction T&Cs as per the Sellers agreement.
EPC Rating: D
Key Features
- 7 Bedroom Residential House
- Fantastic Location Within Walking Distance To Blackpool Tower & Local Attractions And The Town Centre With An Abundance Of Retail Shops And Eating Establishments
- Off Road Parking To The Front
- Requires Some Modernisation, Fantastic Investment Opportunity
- Entrance Vestibule, Hallway, Lounge, Dining Room, Kitchen
- 3 Bedrooms To The First Floor And Bathroom With Walk In Shower
- 4 Bedrooms To The Second Floor And 3 Piece Suite Shower Room
- All Bedrooms Come Equipped With Wash Basins
Property Details
- Property type: House
- Property style: End of Terrace
- Approx Sq Feet: 1,679 sqft
- Plot Sq Feet: 3,897 sqft
- Property Age Bracket: Victorian (1830 - 1901)
- Council Tax Band: B
Rooms
Entrance Vestibule
1.06m x 1.68m
Hallway
4.34m x 1.67m
1st Floor Landing
2.66m x 0.88m
2nd Floor Landing
2.01m x 2.10m
Floorplans
Outside Spaces
Parking Spaces
Off street
Capacity: 1
Off road parking to the front
Location
Properties you may like
By Stephen Tew Estate Agents





