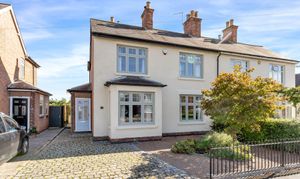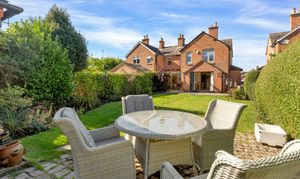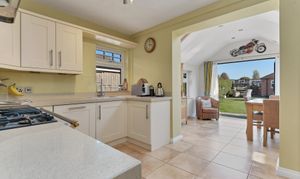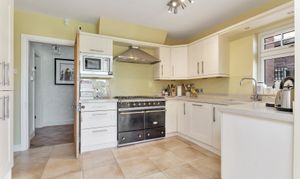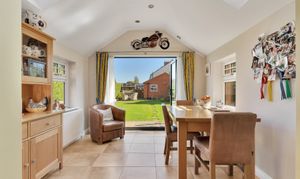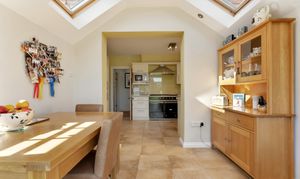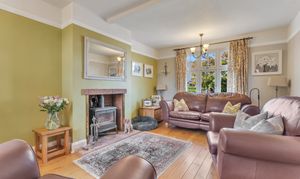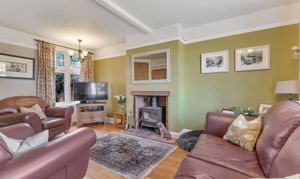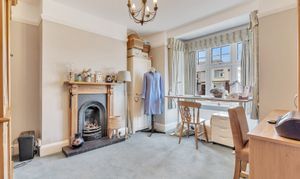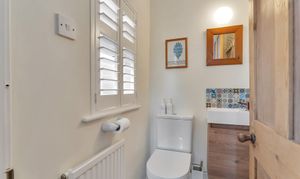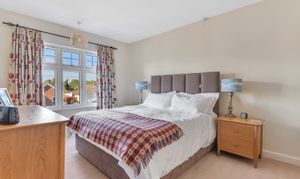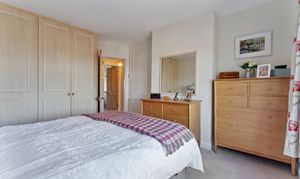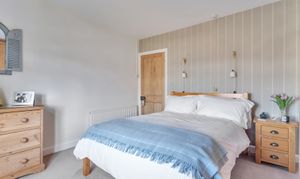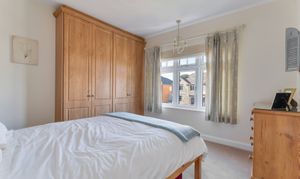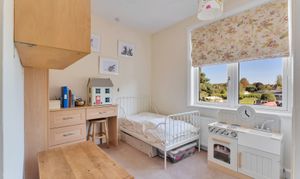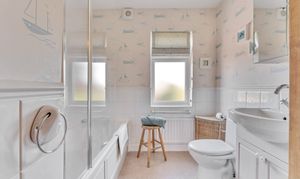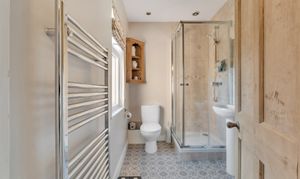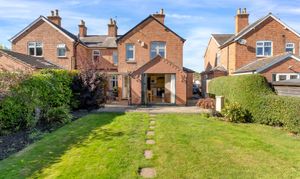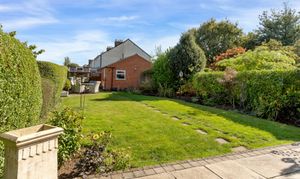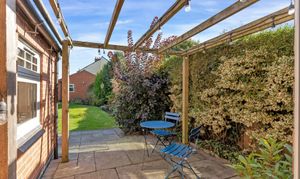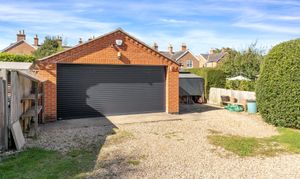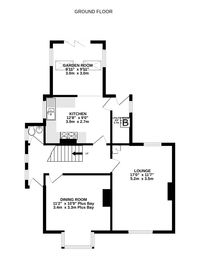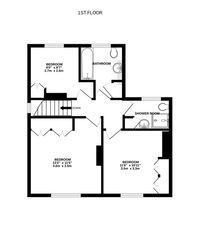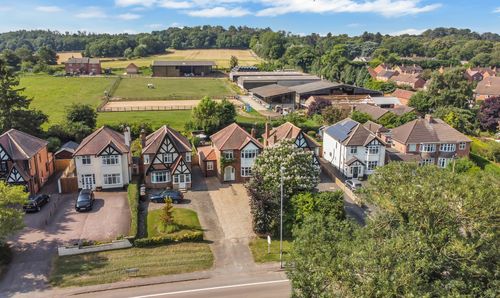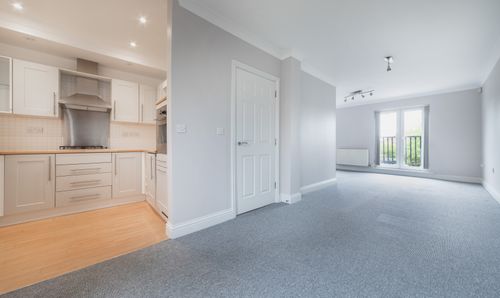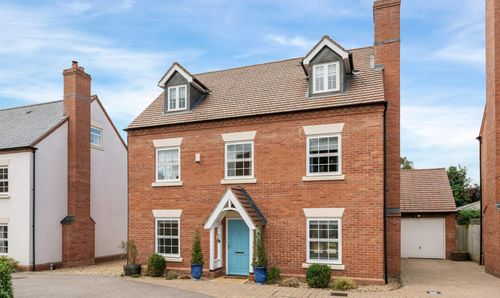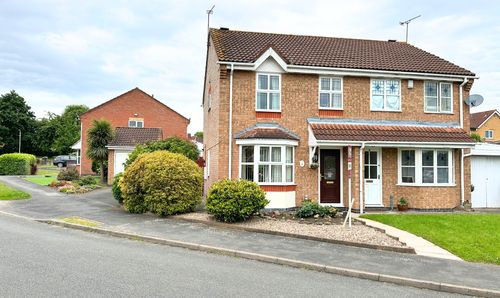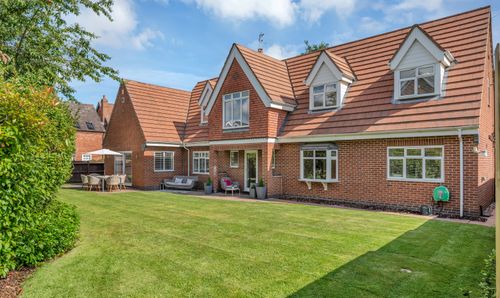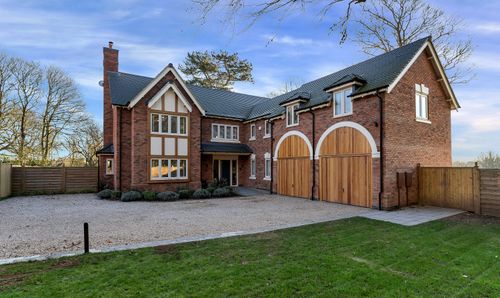Book a Viewing
Online bookings for viewings on this property are currently disabled.
To book a viewing on this property, please call Reed & Baum, on 01509648967.
3 Bedroom Semi Detached House, Barrow Road, Quorn, LE12
Barrow Road, Quorn, LE12
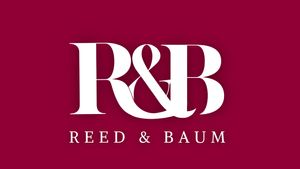
Reed & Baum
11 High Street, Quorn
Description
Situated towards the end of a no-through road, this traditional bay fronted semi-detached home offers a harmonious blend of traditional charm and modern comfort.
Stepping inside, the welcoming hallway sets the tone with oak parquet flooring and bespoke understairs built-in cupboards, complemented by a convenient seat with storage.
The versatile bay fronted dining room, boasting a gas fire as its focal point, beckons to be utilised as a playroom or a home office. Journeying further, the lounge exudes warmth with beautiful oak flooring and a cosy wood-burning stove, perfect for unwinding in the evenings.
The heart of the home lies in the kitchen, featuring tiled flooring that seamlessly transitions into the inviting garden room, creating an indoor-outdoor flow ideal for entertaining. Equipped with a range of modern appliances such as a built-in Lacanche oven and hob, De Dietrich hood, fridge/freezer, and a larder style cupboard, the kitchen also offers access to a practical utility room for laundry essentials and a door to the side.
Completing the ground floor, a convenient cloaks/wc enhances the functionality of the living space.
Ascending to the first floor, three bedrooms await, with the two doubles benefitting from built-in robes and the single boasting additional storage and a dressing table.
Ensuring convenience, the property houses a well-appointed bathroom with a shower over the bath, vanity unit, and an airing cupboard, accompanied by a separate stylish shower room with mosaic flooring and additional storage.
Stepping out onto the flagstone patio from the garden room, the southeast-facing garden has mature borders and hedges, and a meandering pathway leading to the rear.
To the side a pergola covered patio area provides seating space and a wrought iron gate also leads back round to the front.
Nestled at the top of the garden lies a utility area seamlessly transitioning into a workshop/store, leading to a double garage equipped with an electric up and over door, light, and power plus a log store to the side.
Completing the offering is a driveway at the rear, providing parking for 2/3 vehicles with access via Castledine Avenue. (Please note the neighbouring property has access over the driveway to their property). There is also further parking on the driveway to the front of the property if required.
Enhanced with an alarm system and newly replaced windows and doors in 2023, this meticulously maintained property promises a lifestyle of comfort and convenience for its discerning new occupants.
Services: Mains water, gas, electric, drainage and broadband are connected to this property.
Available mobile phone coverage: EE / Three / Vodaphone (Limited Indoors / Outdoors Likely) O2 (Indoors & Outdoors Likely) (Information supplied by Ofcom)
Available broadband: Standard / Superfast / Ultrafast (Information supplied by Ofcom)
Potential purchasers are advised to seek their own advice as to the suitability of the services and mobile phone coverage, the above is for guidance only.
Flood Risk: High risk of surface water flooding / Low risk river and sea flooding (Information supplied by gov.uk and purchasers are advised to seek their own legal advice)
Tenure: Freehold
Local Council / Tax Band: Charnwood Borough Council / D (Improvement Indicator: No)
Floor plan: Whilst every attempt has been made to ensure accuracy, all measurements are approximate and not to scale. The floor plan is for illustrative purposes only.
EPC Rating: D
Virtual Tour
Key Features
- Traditional Bay Fronted Home
- Dining Room & Lounge
- Kitchen Extending into a Sun Room
- Bathroom & Shower Room
- South East Facing Garden
- Garage & Driveway Parking
- Workspace / Store / Utility Area
- Energy Rating: D
Property Details
- Property type: House
- Price Per Sq Foot: £371
- Approx Sq Feet: 1,281 sqft
- Council Tax Band: D
Rooms
Hallway
Utility Room
2.70m x 1.10m
Floorplans
Outside Spaces
Parking Spaces
Driveway
Capacity: 3
Rear Driveway
Location
The quintessential English village of Quorn is set in the heart of Charnwood. The village coffee shop lifestyle is perfect for families. Enjoy brunch at one of the many cafes before taking a stroll around Stafford Orchard Park or ramble further along the river. There are a plethora of public houses (6 in total!), restaurants, wine bar, and takeaways to choose from and at the weekend, step back in time at the Great Central Steam Railway. Schools for all ages from nursery to secondary school can be found in the village. As well as the doctors and dental surgeries. The range of independent shops and boutiques gives you everything required and there are two supermarkets with Waitrose set to the south of the village between Quorn and Mountsorrel. Whilst Quorn has a thriving community, its commuter accessibility means the motorway network as well as Leicester, Nottingham and Loughborough are all in easy reach.
Properties you may like
By Reed & Baum
