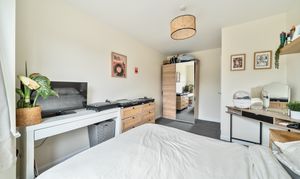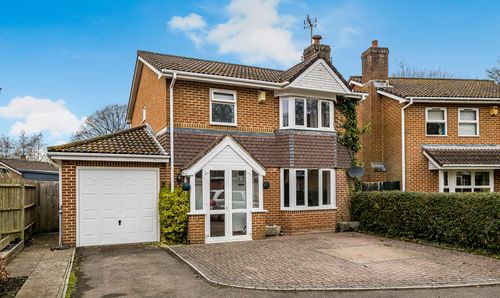3 Bedroom Detached House, Woodmill Lane, Southampton, SO18
Woodmill Lane, Southampton, SO18
.png)
Nested Southampton
Fora, 9 Dallington Street, London
Description
A Detached Bungalow That Feels Like Home – Chain-Free and Ready When You Are
Welcome to your next chapter. This beautifully presented detached bungalow, now available through Nested, offers you a rare chance to own a peaceful, private home with all the space and comfort you need — and best of all, it’s ready to move into with no onward chain.
As you arrive, you’ll notice the private driveway, offering parking for one or two vehicles, and a side path guiding you to the main entrance. It’s a quiet spot, tucked away just enough to give you a sense of calm and seclusion, without losing the convenience of local amenities close by.
Step inside, and you're greeted by a bright entrance hall that immediately sets a warm, welcoming tone. From here, the hallway opens up to reveal the three bedrooms. There are two spacious double bedrooms, each offering plenty of room and natural light, plus a third single bedroom that’s perfect for a child’s room, home office, or guest space - ideal whether you're a growing family, working from home, or simply enjoy having guest space. Each room has been kept light, clean, and neutral, so you can make it your own from day one.
The family bathroom is a real highlight — stylish, spotless, and ready to impress. It features a sleek full-sized bath with a modern shower over, a contemporary WC, and a smart hand basin, all finished to a high standard. It’s the kind of space that feels fresh, relaxing, and instantly inviting.
But it’s the heart of the home that really impresses. The open-plan kitchen, living and dining area is made for everyday living and easy entertaining. The kitchen is thoughtfully laid out, with space for a fridge freezer, washing machine and dryer, plus built-in appliances including an electric hob, oven and extractor hood. There’s plenty of cupboard space and a stainless steel sink with a drainer tucked beneath a window looking out to the size of the property.
This open-plan space flows directly into the conservatory — a lovely bonus feature that adds even more natural light and extends your living area. Whether you’re relaxing with a book, hosting dinner, or watching the garden change with the seasons, it’s a space that brings the outside in beautifully.
Step out into the rear garden and you’ll find a private, fully enclosed space designed for low-maintenance enjoyment. Mainly laid to patio, it offers multiple seating areas, surrounded by mature shrubs that add colour and character. Whether you want a peaceful morning coffee spot or a sunny place to entertain friends, this garden delivers.
This home is available chain-free and offers a truly versatile layout to suit many lifestyles. Whether you’re looking to downsize without compromise, find your first family home, or secure a one-level property with a generous footprint, this is one not to miss.
Early viewing is highly recommended — homes like this don’t stay available for long.
EPC Rating: C
Key Features
- Detached bungalow in a peaceful, tucked-away location
- Chain-free – move in without delays
- Two double bedrooms plus a versatile single bedroom
- Stylish family bathroom with full-sized bath, overhead shower, and modern finish
- Spacious open-plan kitchen, living, and dining area
- Contemporary kitchen with built-in electric hob, oven, and extractor
- Conservatory that floods the space with natural light and opens to the garden
- Private, enclosed rear garden – mainly patio, low maintenance, and secluded
- Driveway parking for one or two vehicles
- Well-presented throughout and ready to move straight into
Property Details
- Property type: House
- Price Per Sq Foot: £465
- Approx Sq Feet: 646 sqft
- Plot Sq Feet: 2,411 sqft
- Property Age Bracket: 1940 - 1960
- Council Tax Band: C
Rooms
Floorplans
Outside Spaces
Parking Spaces
Driveway
Capacity: N/A
Location
Properties you may like
By Nested Southampton








































