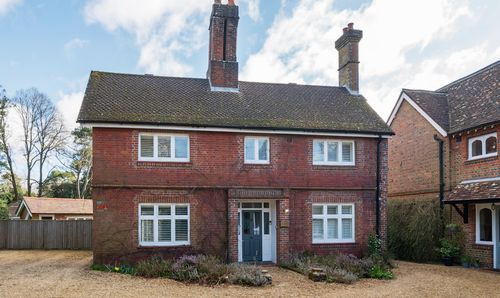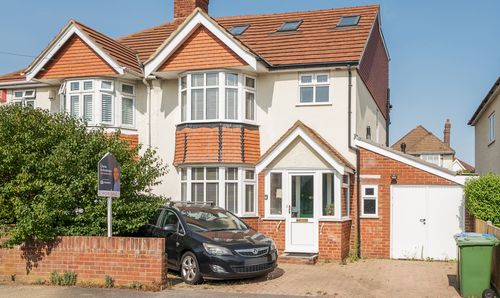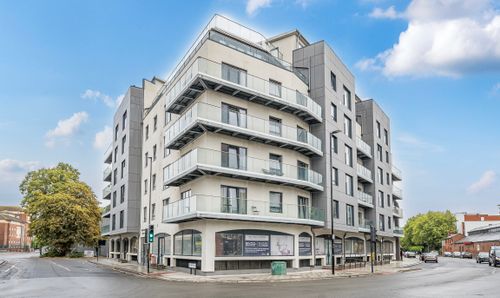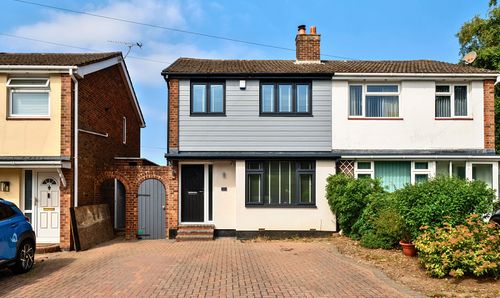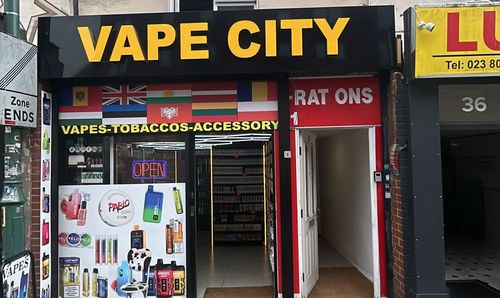2 Bedroom Flat, Thomas Blake Avenue, Southampton, SO14
Thomas Blake Avenue, Southampton, SO14
.png)
Nested Southampton
Fora, 9 Dallington Street, London
Description
Step into stylish riverside living with this stunning two-bedroom apartment in the ever-popular Riverside House. Positioned on the second floor with lift access and secure entry, this home combines comfort, convenience, and a touch of luxury.
Inside, you’re welcomed by a bright, airy entrance hall with double doors opening to a handy storage cupboard. Both bedrooms are generous doubles, with the master boasting its own sleek en-suite. The en-suite and main bathroom are both light, modern, and contemporary, featuring heated towel rails, WC, hand basins, and smart partly tiled finishes. The en-suite is fitted with a spacious double shower, while the main bathroom includes a full-sized bath with an overhead shower—perfect for a relaxing soak or a quick refresh.
The heart of the home is the open-plan kitchen, lounge, and dining area—a light-filled space that’s perfect for both relaxing and entertaining. The contemporary kitchen comes fully fitted with integrated appliances including a fridge-freezer, dishwasher, and an electric oven with hob and extractor. Stylish finishes and smart layout make cooking a joy.
Step out onto your private balcony and soak up calming river views—your own slice of serenity in the city. Whether it's morning coffee or evening drinks, this spot delivers.
With allocated parking, secure intercom access, and a lift to all floors, this apartment ticks every box. This is a stylish, move-in-ready home in a fantastic location—and with properties like this in high demand, early viewing is strongly recommended.
EPC Rating: B
Virtual Tour
https://www.instagram.com/reel/DLUIpudsprA/?utm_source=ig_web_copy_link&igsh=MzRlODBiNWFlZA==Key Features
- Beautifully presented two-bedroom apartment in the desirable Riverside House development
- Second-floor location with secure intercom entry and lift access
- Allocated off-street parking for added convenience
- Two spacious double bedrooms, ideal for sharers, guests, or a home office setup
- Master bedroom with stylish en-suite featuring double shower, heated towel rail, WC, and hand basin
- Main bathroom with full-sized bath, overhead shower, heated towel rail, WC, and hand basin
- Both bathrooms are partly tiled and finished in a light, contemporary style
- Open-plan kitchen, lounge, and dining area—perfect for modern living and entertaining
- Fully fitted kitchen with integrated fridge-freezer, dishwasher, electric oven, hob, and extractor
- Private balcony with calming River Itchen views—a standout feature for everyday relaxation
Property Details
- Property type: Flat
- Price Per Sq Foot: £349
- Approx Sq Feet: 717 sqft
- Property Age Bracket: 2020s
- Council Tax Band: C
- Tenure: Leasehold
- Lease Expiry: 01/07/2169
- Ground Rent: £225.00 per year
- Service Charge: £2,112.00 per year
Rooms
Floorplans
Outside Spaces
Parking Spaces
Allocated parking
Capacity: N/A
Secure gated
Capacity: N/A
Location
Properties you may like
By Nested Southampton

























