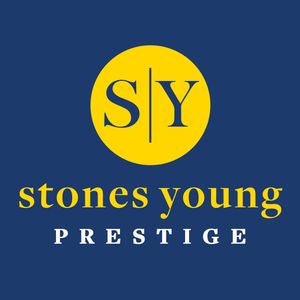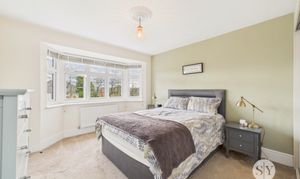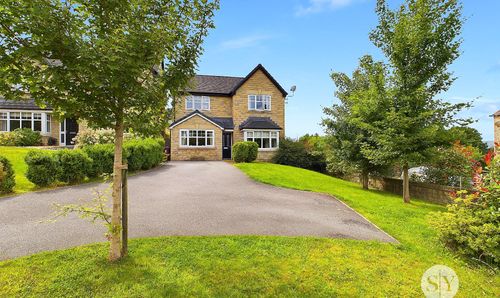Book a Viewing
To book a viewing for this property, please call Stones Young Sales and Lettings Clitheroe, on 01200 408408.
To book a viewing for this property, please call Stones Young Sales and Lettings Clitheroe, on 01200 408408.
4 Bedroom Detached House, Ivy Bank, Barrow, BB7
Ivy Bank, Barrow, BB7

Stones Young Sales and Lettings Clitheroe
Stones Young Sales & Lettings, 50 Moor Lane
Description
STONES YOUNG PRESTIGE Nestled in a sought-after location within a new development, this impressive modern detached family home presents a fantastic opportunity for those seeking comfort and style. The beautiful well-appointed layout offers a spacious and light-filled open plan dining kitchen, perfect for family gatherings and entertaining. The rear lounge boasts french doors leading out to the generously sized garden, ideal for enjoying outdoor relaxation. The property encompasses four excellent bedrooms, including a modern en-suite and bathroom for added convenience. Additionally, there is a spacious 2-piece cloaks, utility room, and a separate office/snug, providing versatile living spaces to suit various needs. Situated on a generous tucked away corner plot, the property is positioned at the end of a quiet cul-de-sac, ensuring privacy and tranquillity.
As you step outside, a private tarmac driveway welcomes you to the front of the property which is adorned with well-stocked laurel borders, and a lovely private side grassy area, perfect tucked away spot to capture the sunshine, enhancing the overall kerb appeal. Moving to the rear, a stone-flagged patio area awaits, perfect for al fresco dining. The generous lawn area is complemented by pathways and ideal seating areas, creating a tranquil outdoor setting for relaxation and recreation. Fully enclosed by timber fencing, the rear garden provides a secure space for children and pets to play freely. Completing the outdoor features are a double driveway with a turning area at the top of the cul-de-sac and a double garage that can accommodate two additional vehicles, ensuring ample parking for residents and guests alike. With its well-designed interior and inviting outdoor spaces, this property offers the perfect blend of modern comfort and practical living for a discerning buyer.
Positioned on this desirable modern development, this home offers a lovely private position at the far end of a cul-de-sac. Constructed by Redrow, situated privately tucked away within Oak Leigh Gardens in the popular village of Barrow, within good walking distance to nearby Whalley village with its array of amenities and just a few minutes drive to neighbouring Clitheroe. Don't miss your chance to make this wonderful home yours and experience the epitome of modern family living. Early viewing is recommended.
EPC Rating: B
Key Features
- Impressive Modern Detached Family Home
- Beautiful Well Appointed Layout
- Light Filled Fantastic Open Plan Dining Kitchen
- Spacious Rear Lounge - French Doors To Garden
- 4 Excellent Bedrooms, Modern En-suite & Bathroom
- Spacious 2-pce Cloaks, Utility & Separate Office/Snug
- Generous Tucked Away Corner Plot & Gardens
- Dble Drive & Dble Garage - End Of Cul-De-Sac Position
- Sought After Location On New Development
Property Details
- Property type: House
- Price Per Sq Foot: £291
- Approx Sq Feet: 1,686 sqft
- Property Age Bracket: 2010s
- Council Tax Band: F
Rooms
Entrance Hallway
Composite front door, tiled flooring, panelled radiator, spindle staircase to first floor.
View Entrance Hallway PhotosOffice/Snug
Carpet flooring, panelled radiator, feature bay uPVC double glazed windows with private front outlooks.
View Office/Snug PhotosCloakroom
Spacious modern 2-pce white suite comprising wall hung hand basin with mixer tap, low level w.c., tiled flooring, panelled radiator, uPVC double glazed frosted window, recessed spotlighting.
View Cloakroom PhotosLounge
Carpet flooring, feature panelled wall, panelled radiator, uPVC double glazed full length window and french doors leading to rear garden, double doors to dining room.
View Lounge PhotosOpen Plan Dining Kitchen
Dining area: karndean wood style flooring, recessed spotlighting, full length uPVC double glazed windows and french doors to rear garden, access to storage cupboard, panelled radiator, open to:
View Open Plan Dining Kitchen PhotosKitchen
Kitchen area: modern white fitted kitchen with wall, base and drawer units and complementary granite working surfaces and upstands, stainless steel sink unit and integral granite drianer, integrated fridge freezer, double electric oven and grill, dishwasher, 4-ring gas hob with splash back and stainless steel extractor filter canopy over, panelled radiator, recessed spotlighting, wood style karndean flooring, uPVC double glazed window.
View Kitchen PhotosUtility Room
White fitted cupboards with complementary granite working surfaces, stainless steel sink with mixer tap, plumbing for washing machine, space for dryer, recessed spotlighting, extract fan, karndean flooring, composite external rear door to rear garden.
View Utility Room PhotosBedroom One
Carpet flooring, panelled radiator, built-in wardrobes, television point, feature bay uPVC double glazed window with pleasant aspects.
View Bedroom One PhotosEn-suite Shower Room
3-pce white suite comprising shower enclosure with thermostatic shower, half pedestal wash basin with mixer tap, low level w.c., chrome ladder style radiator, recessed spotlighting, extractor fan, shaver point, uPVC double glazed frost window.
View En-suite Shower Room PhotosBedroom Two
Carpet flooring, television point, panelled radiator, uPVC double glazed window.
View Bedroom Two PhotosBedroom Three
Carpet flooring, panelled radiator, uPVC double glazed window.
View Bedroom Three PhotosBedroom Four
Carpet flooring, panelled radiator, uPVC double glazed window.
View Bedroom Four PhotosBathroom
3-pce white suite comprising panelled bath with mixer tap ,thermostatic shower over, tiled surround, half pedestal wash basin with mixer tap, low level w.c., chrome ladder style radiator, shaver point, recessed spotlighting, extractor fan, uPVC double glazed frosted window.
View Bathroom PhotosFloorplans
Outside Spaces
Garden
To the front is a private tarmac driveway for two cars leading to an attached double garage with up and over door, power and lighting, also housing wall mounted Vaillant gas central heating boiler, well stocked laurel borders and a gravel area with lovely side grassed area with hedge border providing privacy.
View PhotosGarden
To the rear is a stone flagged patio area, generous area laid to lawn with further lawn side area and pathways providing various seating areas, timber fencing surround and gate access.
View PhotosParking Spaces
Driveway
Capacity: 2
Double driveway for 2 cars and turning area at the top of the cul-de-sac.
View PhotosLocation
Properties you may like
By Stones Young Sales and Lettings Clitheroe








































































