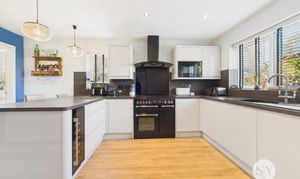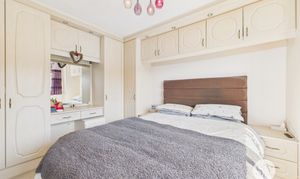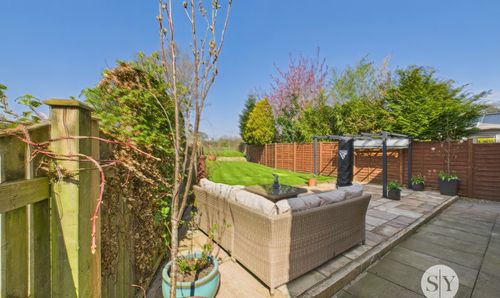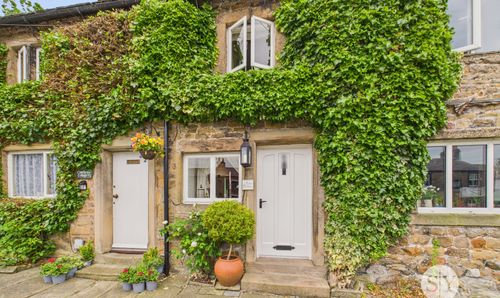Book a Viewing
To book a viewing for this property, please call Stones Young Sales and Lettings Clitheroe, on 01200 408408.
To book a viewing for this property, please call Stones Young Sales and Lettings Clitheroe, on 01200 408408.
4 Bedroom Detached House, Hayhurst Road, Whalley, BB7
Hayhurst Road, Whalley, BB7

Stones Young Sales and Lettings Clitheroe
Stones Young Sales & Lettings, 50 Moor Lane
Description
Outside, the property impresses with its spacious driveway leading to a double garage, ensuring ample parking space for residents and guests. The grassed area and stone edging enhance the exterior aesthetics. The beautiful tiered garden is a highlight, featuring privacy fencing, a stone-flagged patio with a large lawned area, and steps leading up to a raised grassed space that offers picturesque views of the adjoining open fields. For added convenience, the tarmac double driveway provides access to the double garage, complete with an up and over door, power, and lighting. Additionally, there is a further driveway leading to the far side area, allowing for easy manoeuvring of vehicles. With countryside walks right at your doorstep and proximity to the village amenities and train station, this property offers a harmonious blend of modern living and natural beauty, making it an ideal family home for discerning buyers.
EPC Rating: C
Key Features
- Modern Detached House On Desirable Tucked Away Cul-De-Sac
- Prime Residential Position In Whalley Village
- 4 Bedrooms, En-suite & Family Bathroom
- Large Rear Landscaped Garden Adjoining Open Fields
- Double Garage & Ample Driveway Parking
- Attractive Spacious Modern B/fast Kitchen & Appliances
- Useful Additional Office, Utility, 2-pce Cloaks & Hallway
- Light & Airy Front Lounge, Rear Dining Room
- Walking distance to Whalley village and amenities
Property Details
- Property type: House
- Price Per Sq Foot: £305
- Approx Sq Feet: 1,556 sqft
- Property Age Bracket: 1990s
- Council Tax Band: F
Rooms
Hallway
Karndean flooring, ceiling coving, storage cupboard, stairs to first floor, double glazed uPVC window and door, panel radiator.
View Hallway PhotosCloakroom
Tiled flooring, two piece in white comprising of wc and basin, built in storage, tiled splash backs, frosted double glazed uPVC window, towel radiator.
View Cloakroom PhotosLounge
Wood flooring, ceiling coving, wood burner, double glazed uPVC window, panel radiator.
View Lounge PhotosDining Room
Carpet flooring, ceiling coving, double glazed uPVC sliding doors leading to the rear garden, panel radiator.
View Dining Room PhotosBreakfast Kitchen
Karndean flooring, fitted wall and base units with contrasting work surfaces, sink and drainer, space for gas cooker, integral fridge freezer, dishwasher, microwave and drinks cooler, ceiling spot lights, breakfast far, storage cupboard, double glazed uPVC windows x2, panel radiator.
View Breakfast Kitchen PhotosUtility Room
Karndean flooring, fitted base units with contrasting work surfaces, sink and drainer, space for under counter fridge, plumbed for washing machined double glazed uPVC window and door, panel radiator.
View Utility Room PhotosLanding
Carpet flooring, storage cupboard housing boiler and tank, loft access.
Bedroom 1
Double bedroom with carpet flooring, fitted wardrobes, double glazed uPVC window, panel radiator.
View Bedroom 1 PhotosEn-suite Shower Room
Tiled flooring, three piece in white comprising of mains fed shower enclosure, basin and wc, built in storage, tiled floor to ceiling, ceiling spot lights, frosted double glazed uPVC window, towel radiator.
View En-suite Shower Room PhotosBedroom 2
Double bedroom with carpet flooring, double glazed uPVC window, panel radiator.
View Bedroom 2 PhotosBedroom 3
Double bedroom with carpet flooring, double glazed uPVC window, panel radiator.
View Bedroom 3 PhotosBedroom 4
Single bedroom with carpet flooring, double glazed uPVC, panel radiator.
View Bedroom 4 PhotosBathroom
Tiled flooring, three piece in white comprising of mains fed shower over bath, wc and basin housing in storage, tiled floor to ceiling, frosted double glazed uPVC window, panel radiator.
View Bathroom PhotosFloorplans
Outside Spaces
Front Garden
Spacious driveway with ample parking leading to a double garage, grassed area and stone edging.
View PhotosRear Garden
Beautiful tiered garden, privacy fencing, stone flagged patio, large lawned area, steps up to raised grassed area overlooking open fields.
View PhotosParking Spaces
Double garage
Capacity: N/A
Driveway
Capacity: N/A
Location
Properties you may like
By Stones Young Sales and Lettings Clitheroe



























































