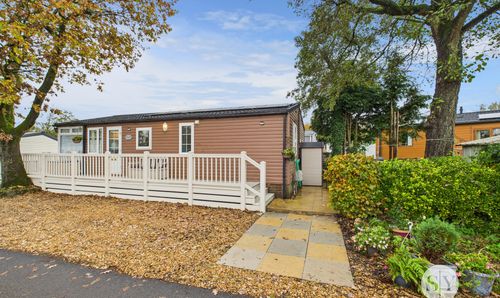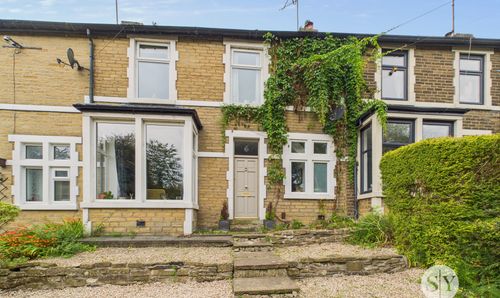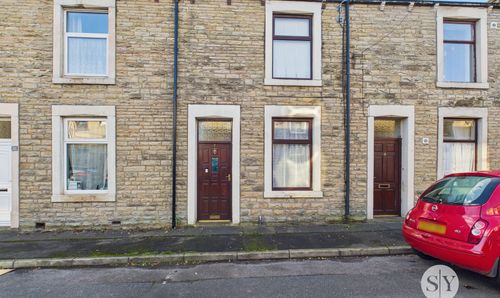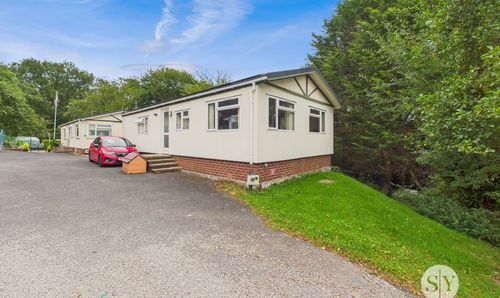4 Bedroom Semi Detached House, Beech Wood Close, West Marton, BD23
Beech Wood Close, West Marton, BD23
Description
This impressively modern semi-detached home, nestled within a stunning cul-de-sac in the fabulous rural village location of West Marton, offers immaculate and spacious 3-storey accommodation suitable for a variety of lifestyles. Boasting 4 ample and flexible bedrooms, including a modern master en-suite and a 4-piece family bathroom, this property provides the perfect retreat for families, professionals, or downsizers alike. The versatile layout encompasses a lounge with a multi-fuel stove, a separate dining/living room, an attractive well-equipped breakfast kitchen, and a utility room with cloakroom, ensuring ample space for comfortable living. The property also features a superb garden room, offering a tranquil space to relax and entertain while enjoying the picturesque views of the adjoining open fields and countryside.
The outside space of this charming property is equally impressive, with a delightful front garden overlooking a lush green, a private pebbled driveway offering parking for 2 cars, and a large attached garage providing convenient storage and parking space. Further additional visiting parking is available on the cul-de-sac. To the rear, a generously landscaped garden awaits, featuring a lawned area with planted borders, a stone-flagged patio seating area, and pathways that lead to the open fields beyond, providing a peaceful oasis for outdoor enjoyment. Complete with fencing, a cold water tap, and lighting, the rear garden offers the perfect setting for al-fresco dining, relaxation, and recreation, making it an ideal extension of the immaculate interior living space. Close to the amenities of Skipton and Clitheroe, this property presents a rare opportunity to enjoy modern comfort amidst a picturesque countryside setting, with the added benefit of excellent energy efficiency and community bio-mass central heating. A perfect blend of style, functionality, and natural beauty, this home is sure to captivate the discerning buyer seeking a peaceful retreat with all the comforts of contemporary living.
EPC Rating: C
Key Features
- Impressive Modern Semi-Detached Home
- Immaculate Spacious 3-Storey Accommodation
- 4 Ample Flexible Bedrooms
- Modern Master En-suite & 4-pce Family Bathroom
- Lounge With Multi-Fuel Stove & Separate Dining/Living Room
- Stunning Cul-De-Sac In Fabulous Rural Village Location
- Beautiful Gardens Adjoining Open Fields & Countryside
- Attractive Well Equipped B/fast Kitchen, Utility & Cloaks
- Superb Garden Room; Close to Skipton & Clitheroe
- Excellent 2-Car Driveway, Attached Garage
Property Details
- Property type: House
- Property style: Semi Detached
- Plot Sq Feet: 3,477 sqft
- Property Age Bracket: 2010s
- Council Tax Band: E
Rooms
Entrance Hallway
Composite external double glazed front door, tiled flooring, panelled radiator, built-in under stairs storage cupboard, spindle staircase leading to first floor, alarm panel.
View Entrance Hallway PhotosCloakroom
2-pce white suite comprising corner pedestal wash basin with mixer tap, travertine tiled splashback, low level w.c., panelled radiator, extractor fan, tiled flooring, uPVC double glazed window.
View Cloakroom PhotosLiving Room/ Dining Room
Carpet flooring, panelled radiator, 2x uPVC double glazed windows overlooking the front green.
View Living Room/ Dining Room PhotosLounge
Carpet flooring, television point, feature stone inset fireplace and flagged hearth housing a cast iron multi-fuel stove with oak mantel over, uPVC double glazed french doors opening out to the front garden and lovely aspects across the front green, panelled radiator, wall light points.
View Lounge PhotosBreakfast Kitchen
Attractive quality range of cream fitted wall, base and drawer units with complementary working surfaces and upstands, with mosaic tiled surrounds, space for fridge freezer, Zanussi eye level built-in double electric oven and grill, Neff ceramic hob with stainless steel extractor filter canopy over, glass splash back, composite sink drainer unit with mixer tap, integrated CDA dishwasher, breakfast bar area, under unit spotlighting, recessed ceiling spotlighting, tiled flooring, panelled radiator, uPVC double glazed window with fantastic across the rear garden with views across adjoining open fields.
View Breakfast Kitchen PhotosGarden Room
Beautiful private room with views over rear garden, neighbouring fields and beyond, tiled flooring, panelled radiator, hardwood double glazed windows with sliding door.
View Garden Room PhotosUtility Room
Cream fitted base unit with contrasting working surfaces, stainless steel sink drainer unit with mixer tap, plumbing for washing machine, space for tumble dryer, panelled radiator, extractor fan, tiled flooring, integral door leading through to garage.
View Utility Room PhotosFirst Floor Landing
Carpet flooring, panelled radiator, spindle staircase leading to second floor.
View First Floor Landing PhotosBedroom One
Carpet flooring, panelled radiator, television point, uPVC double glazed window with elevated aspects over the green and countryside views beyond.
View Bedroom One PhotosEn-suite Shower Room
Deluxe 3-pce modern white suite comprising large shower enclosure with thermostatic shower and additional hand held attachment with glazed screen, vanity wash basin with mixer tap, surface surround and cupboards under, concealed low level w.c., shaver point, panelled radiator, travertine part tiled walls, tiled flooring, uPVC double glazed window, extractor fan.
View En-suite Shower Room PhotosBedroom Two
Carpet flooring, panelled radiator, uPVC double glazed window with impressive views at the rear across the meadow.
View Bedroom Two PhotosBedroom Three
Carpet flooring, panelled radiator, uPVC double glazed window with lovely open rear views across adjoining open fields.
Bathroom
Impressive spacious 4-pce white suite comprising panelled bath with mixer tap, vanity wash basin with mixer tap, cupboards under, surface surround with concealed low level w.c., shower enclosure with thermostatic shower over, sliding glazed door, shaver point, extractor fan, panelled radiator, travertine part tiled walls, tiled flooring, uPVC double glazed window.
View Bathroom PhotosSecond Floor Landing & Study Area
Perfect home office/study area with carpet flooring, spindle balustrade, panelled radiator, pitched ceiling with 2x Velux windows.
View Second Floor Landing & Study Area PhotosBedroom Four
Fabulous versatile spacious room with carpet flooring, television point, Velux window with views overlooking the valley beyond. Large walk-in airing cupboard with storage also including the hot water cylinder.
View Bedroom Four PhotosAttic / Loft Store Room
Excellent storage space with flexible uses. Carpet flooring. (some limited headroom)
Additional Information
Tenure - Freehold Services - Mains electricity and water are installed. Drainage is by way of a modern, shared septic tank and the outflow meets the requirements of the Environment Agency. usage is individually metered and each property is charged accordingly (payable monthly*). The central heating and hot water are provided via an efficient, biomass District heating Scheme. The Current EPC rating for this property is Band C. Consumption is individually metered and each property is charged accordingly (payable monthly*). * The vendor is currently paying circa £70 per calendar month for heating, hot water and waste water/sewage.
Service Charge
Estate Grounds: The maintenance of the estate green, banks and hedges are equally shared by all residents and each household has an equal share ownership of Dairy Meadow Management Co. The annual service charge for 2025 has been set at an annual rate of £204 for each household. The water supply is from Yorkshire Water and is metered.
Floorplans
Outside Spaces
Garden
To the front of the property is a lawned garden area with planted borders, stone flagged patio area and fencing overlooking the front green with private pebbled side driveway with parking for 2 cars and further side lawned area leading to a large attached garage approx. 17'3" x 10'0" with up and over door, power and lighting, uPVC double glazed window, door to utility room. Side gate access leads through to a delightful generous well landscaped garden to the rear largely laid to lawn with attractive planted borders adjoining lovely open fields with long distance open views. There is a stone flagged patio seating area and pathways with fencing surround, cold water tap and lighting.
View PhotosParking Spaces
Driveway
Capacity: 2
Driveway with parking for 2 cars. Additional visitor parking is available on the cul-de-sac.
View PhotosLocation
Properties you may like
By Stones Young Sales and Lettings Clitheroe































































