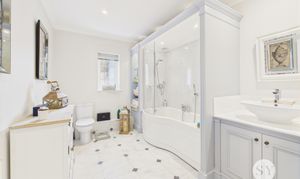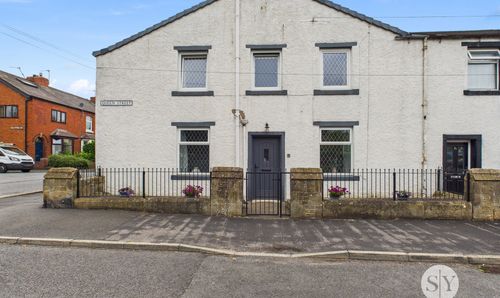Book a Viewing
To book a viewing for this property, please call Stones Young Sales and Lettings Clitheroe, on 01200 408408.
To book a viewing for this property, please call Stones Young Sales and Lettings Clitheroe, on 01200 408408.
4 Bedroom Detached House, Clitheroe Road, Whalley, BB7
Clitheroe Road, Whalley, BB7

Stones Young Sales and Lettings Clitheroe
Stones Young Sales & Lettings, 50 Moor Lane
Description
STONES YOUNG PRESTIGE Situated in the heart of the highly favoured village of Whalley, this stunning 4 Bedroom Detached House is truly a rare market opportunity. As you approach this individual stone-built home, you are greeted by an enviable picturesque plot, boasting beautifully established extensive gardens and patios. The property, built in 1996, offers a versatile family interior layout and a high specification finish throughout, providing a luxurious living experience like no other.
Elegance and sophistication define the interior of this home, highlighted by the grand entrance reception hallway, office, lounge and a range of living spaces, including an attractive well equipped open plan dining kitchen, and airy garden room. The property comprises 4 sizeable double bedrooms, including a luxurious master suite with bespoke furniture, an impressive gallery landing, and deluxe family bathroom, plus 2 modern en-suite shower rooms. Outside, the property continues to impress with ample driveway parking, an integral double garage, and a stunning rear garden oasis meticulously and lovingly designed and landscaped by the current owner.
The private outdoor space is fit for a tranquil retreat, as the property is set on a delightful and vast plot with a well-stocked lawned front garden and sweeping driveway. The rear garden is a true haven, offering a large central lawn area, pond with decking, a well positioned summer house, and a rear wild garden oasis. An attractive Indian stone flagged patio with a fitted electric awning canopy and heat lamps extends next to the garden room, providing an all-weather entertainment space. Additionally, a tucked-away courtyard patio area on the front side of the property offers another secluded spot to relax and unwind. This property truly offers a unique combination of a desirable location, exceptional interior, and remarkable outdoor space - an opportunity not to be missed.
EPC Rating: D
Key Features
- Individual Desirable Stonebuilt Detached Home
- Boasting Unique Accommodation - Rare Market Opportunity
- Enviable Picturesque Plot In Highly Favoured Village Location
- Beautiful Superbly Established Extensive Gardens & Patios
- Grand Entrance Reception Hallway; Office & Utility
- Luxurious Master Bedroom Suite With Bespoke Furniture
- 4 Double Bedrooms In Total - Impressive Gallery Landing
- Deluxe Family Bathroom & 2 Modern En-suite Shower Rooms
- Lounge, Attractive Open Dining Kitchen & Garden Room
- Ample Driveway Parking, Double Garage
Property Details
- Property type: House
- Price Per Sq Foot: £321
- Approx Sq Feet: 2,567 sqft
- Property Age Bracket: 1990s
- Council Tax Band: G
Rooms
Entrance Vestibule
Composite front door, panel radiator, uPVC leaded full length double glazed window, internal wood glazed door and glazed surround to reception hallway.
View Entrance Vestibule PhotosReception Hallway
Fabulous impressive open reception hallway with uPVC double glazed door to front private courtyard patio, panel radiator, spindle staircase leading to first floor open gallery landing, feature track spotlighting, double opening doors through to lounge.
View Reception Hallway PhotosCloakroom
2-pce white suite with low level w.c., hand wash basin, chrome ladder style radiator, extractor fan, wood style flooring.
View Cloakroom PhotosLounge
Excellent spacious living room with feature fireplace and open fire, panel radiator, TV point, uPVC double glazed windows and door with private aspects over rear garden.
View Lounge PhotosOpen Dining Kitchen
Beautiful fitted shaker style kitchen with an array of wall, base and drawer units with complementary granite worktops and up stands, under unit spotlights, stainless steel 1 1/2 bowl sink drainer unit with and mixer tap, eye level double electric oven, stainless steel 5-ring gas hob with splash back and extractor filter canopy over, built in dishwasher, karndean flooring, uPVC double glazed window with stunning outlooks across garden, dining area with karndean flooring, glazed wood door and surround leading through to garden room.
View Open Dining Kitchen PhotosGarden Room
uPVC double glazed windows and French doors leading to garden with stunning private outlooks, TV point.
View Garden Room PhotosUtility Room
Fitted wall and base units, laminate worktops and tiled splash back, single sink drainer unit with mixer tap, floor standing combination gas central heating boiler, karndean flooring, panel radiator, internal personal door to garage.
Double Garage
Double garage with electric up and over door, power and lighting, also housing plumbing for washing machine, space for tumble dryer.
Office
Well equipped spacious office, a versatile room with bespoke pine wood fitted furniture with desk unit, drawers, cupboards and display cabinets, wall light points, panel radiator, uPVC double glazed bay window with outlooks over front garden area.
View Office PhotosGallery Landing
Impressive feature landing area with spacious open area with attractive spindle balustrade, uPVC double glazed window, panel radiator, wall light points.
View Gallery Landing PhotosMaster Bedroom One
Sumptuous master bedroom suite to the rear with a luxurious range of bespoke fitted wardrobes to one wall with co-ordinating drawer and cupboard units and fully fitted vanity area with contemporary dressing table, drawers and shelving, inset mirror and spotlighting, feature panelled radiator, uPVC double glazed window with private outlooks over rear garden, TV point.
View Master Bedroom One PhotosEn-suite Shower Room
Deluxe 3-pce white suite comprising wash basin with mixer tap, low level w.c., shower enclosure with thermostatic shower, tiled walls and flooring, underfloor heating, panelled ceiling with recessed spotlighting, ladder style radiator, uPVC double glazed window.
View En-suite Shower Room PhotosBedroom Two
Spacious 2nd bedroom suite with fitted wardrobes and drawer units, panel radiators, uPVC double glazed window, TV point, large walk-in wardrobe/storage cupboard.
View Bedroom Two PhotosEn-suite Shower Room
Attractive 3-pce suite comprising shower enclosure with thermostatic shower, vanity wash basin with tiled surface surround, mixer tap and large built in cupboard under, low level w.c., chrome ladder style radiator, uPVC double glazed window, karndean tiled flooring, extractor fan, recessed spotlighting, part tiled walls.
View En-suite Shower Room PhotosBedroom Three
Double bedroom with fitted wardrobes, panel radiator, uPVC double glazed window with rear garden outlooks.
View Bedroom Three PhotosBedroom Four
Double room with fitted window seating, double fitted wardrobes, uPVC double glazed windows to the front and side elevations, panel radiator.
View Bedroom Four PhotosBathroom
Deluxe 3-pce white suite comprising shower bath with central mixer tap, handheld shower fitment and thermostatic shower over, vanity basin with mixer tap, cupboard under, low level w.c., chrome ladder style radiator, part panelled and tiled walls, karndean tiled flooring, fitted display shelving, recessed spotlighting, uPVC double glazed window, panel radiator, extractor fan.
View Bathroom PhotosFloorplans
Outside Spaces
Garden
The property is set on a delightful and impressive plot positioned set back with a well stocked lawned front garden with tree and planted borders with front stone wall and sweeping tarmac driveway providing ample private parking. Integral double garage with electric up and over door, power and lighting. Side gate access leads through to a stunning beautifully landscaped established mature garden which has been lovingly designed to offer maximum enjoyment of the surroundings which is private and not overlooked. With a large central lawn area, pond and decking, a well positioned summer house to capture the sunshine and the natural haven around it, a rear wild garden oasis and large timber store. There is an attractive indian stone flagged patio leading out from the garden room with a fitted electric awning canopy and heat lamps for all weather enjoyment. To the front side of the property is another tucked away courtyard patio area.
View PhotosParking Spaces
Location
Properties you may like
By Stones Young Sales and Lettings Clitheroe































































