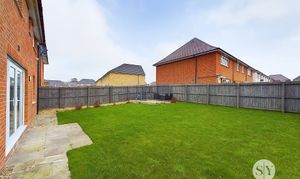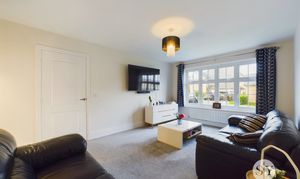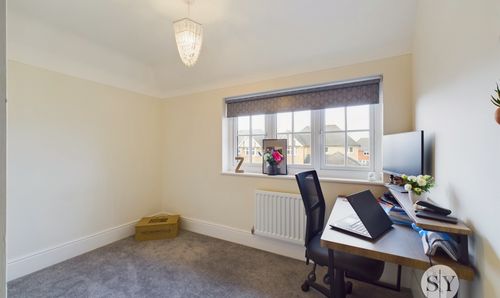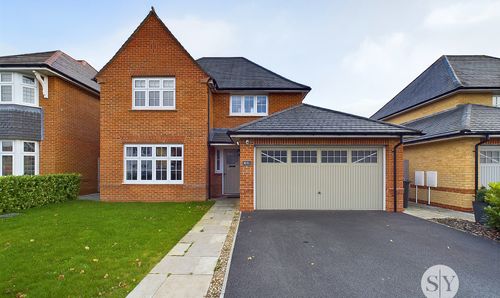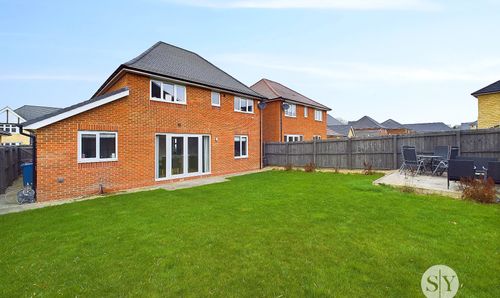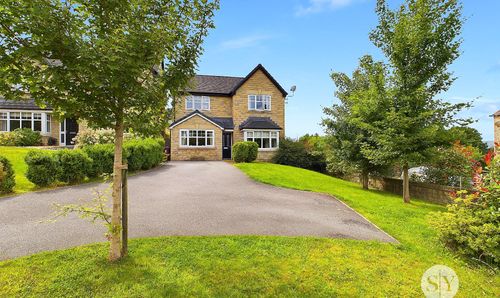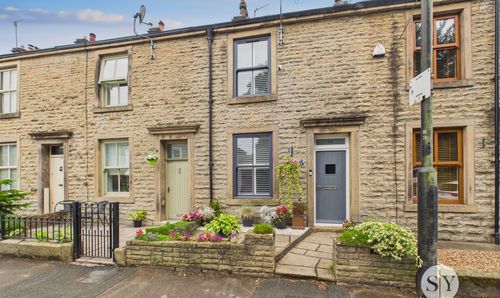Book a Viewing
To book a viewing for this property, please call Stones Young Sales and Lettings Clitheroe, on 01200 408408.
To book a viewing for this property, please call Stones Young Sales and Lettings Clitheroe, on 01200 408408.
4 Bedroom Detached House, Alder Prospect, Barrow, BB7
Alder Prospect, Barrow, BB7
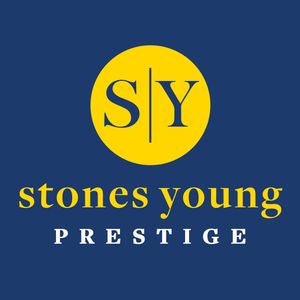
Stones Young Sales and Lettings Clitheroe
Stones Young Sales & Lettings, 50 Moor Lane
Description
STONES YOUNG PRESTIGE This impressive modern detached family home offers beautiful family accommodation in a fabulous cul-de-sac position on a highly sought after new development. The property boasts a light-filled open plan living dining kitchen, perfect for entertaining and every-day family living. The spacious front lounge and welcoming hallway provide a comfortable retreat, while the 4 excellent bedrooms, modern en-suite, and bathroom ensure ample space for the whole family. Additional features include a 2-piece cloaks, utility room, double garage, and drive, offering convenience and functionality. The south east facing rear garden and patio provide a private outdoor space.
The outside space of this property is equally as impressive, with a tarmac double front driveway leading to an attached double garage with power, lighting, and internal access to the hallway. The front lawned garden area with paved pathways and side gate access adds to the property's kerb appeal. The south east facing rear garden is a highlight, featuring a largely laid-to-lawn area and patio space ideal for outdoor entertaining. The timber fencing surround ensures privacy, With its modern amenities, spacious layout, and well-maintained outdoor spaces, this property offers a wonderful opportunity for a family looking for a comfortable and stylish home to call their own.
EPC Rating: B
Key Features
- Fabulous Cul-De-Sac Position On Favoured New Development
- No Chain Delay
- South East Facing Rear Garden & Patio
- Impressive Modern Detached Family Home
- 4 Excellent Bedrooms, Modern En-suite & Bathroom
- Beautiful Family Accommodation
- Light Filled Open Plan Living Dining Kitchen
- Spacious Front Lounge & Welcoming Hallway
- 2-pce Cloaks, Utility; Double Garage & Drive
Property Details
- Property type: House
- Price Per Sq Foot: £350
- Approx Sq Feet: 1,528 sqft
- Plot Sq Feet: 3,864 sqft
- Property Age Bracket: New Build
- Council Tax Band: F
Rooms
Entrance Hallway
Wood effect ceramic flooring, staircase to first floor, panelled radiator, internal personal door to garage.
View Entrance Hallway PhotosLounge
Carpet flooring, panelled radiator, television point, uPVC double glazed window looking out onto Cul-de-sac.
View Lounge PhotosCloakroom
2 - pce white suite comprising low level w.c., wall hung wash basin with mixer tap, wood effect ceramic flooring, panelled radiator, recessed spotlighting.
View Cloakroom PhotosOpen Plan Living Dining Kitchen
A stunning full width light filled sociable open room, truly the heart of the home with aspects over the south east facing garden. Kitchen Area: Contemporary range of fitted wall, base and drawer units with contrasting wood style worktops and upstands, under unit LED spotlighting, an array of integrated appliances including fridge freezer, AEG double electric oven and grill, 4-ring gas hob and splashback with stainless steel extractor filter canopy over, dishwasher, 1½ bowl sink drainer unit with mixer tap, wood style effect flooring, recessed spotlighting. Dining Area: wood effect flooring, built-in storage cupboard, panelled radiator, built-in shelving area, recessed spotlighting, uPVC windows and patio doors leading to rear garden,.
View Open Plan Living Dining Kitchen PhotosOpen Living Area
Superb light and airy open living area, wood effect ceramic flooring, panelled radiator, television point, recessed spotlighting, uPVC double glazed window.
View Open Living Area PhotosUtility Room
Modern white base units with complementary working surfaces and upstands, stainless steel sink drainer unit with mixer tap, plumbing for washing machine, space for dryer, wood effect ceramic flooring, recessed spotlighting, extractor fan, composite external rear door to garden, large built in cupboard.
View Utility Room PhotosBedroom One
With an array of fitted furniture including built-in wardrobes, dressing table, and bedside units, carpet flooring, panelled radiator, uPVC double glazed window with pleasant distant views.
View Bedroom One PhotosEn-suite
3-pce white suite comprising double shower enclosure with thermostatic shower over, sliding shower screen, Wall hung vanity wash basin with mixer tap, low level w.c., chrome ladder style radiator, fog free mirror, extractor fan, recessed spotlighting, part tiled walls, tiled flooring, uPVC frosted double glazed window.
View En-suite PhotosBedroom Three
Built-in wardrobe and desk, carpet flooring, panelled radiator, uPVC double glazed window.
View Bedroom Three PhotosBedroom Four
Carpet flooring, panelled radiator, uPVC double glazed window.
View Bedroom Four PhotosBathroom
3-pce white suite comprising panelled bath with mixer tap, thermostatic shower over, fixed glazed screen, low level w.c., wall hung vanity wash basin with mixer tap, chrome ladder style radiator, shaver point, fog free mirror, extractor fan, recessed spotlighting, uPVC double glazed window, part tiled walls, tiled flooring.
View Bathroom PhotosFloorplans
Outside Spaces
Garden
Tarmac double front driveway leading to an attached double garage measuring approx. 16'11" x 16'7" with up and over door, power and lighting also housing electric meter box and wall mounted gas central heating boiler, internal personal door to hallway. Front lawned garden area with paved pathways and side gate access leading through to a private generous south east facing rear garden which is private, largely laid to lawn with generous patio area with cold water tap and timber fencing surround.
View PhotosParking Spaces
Double garage
Capacity: N/A
Driveway
Capacity: N/A
Location
Properties you may like
By Stones Young Sales and Lettings Clitheroe


