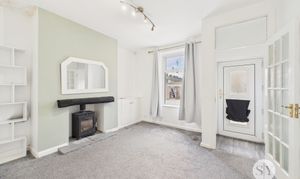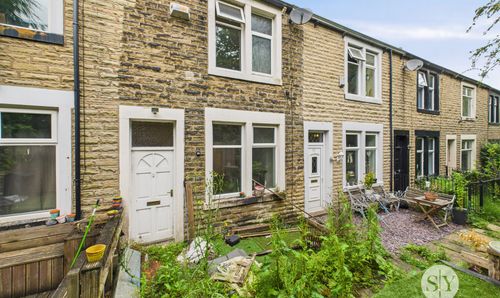Book a Viewing
To book a viewing for this property, please call Stones Young Sales and Lettings Clitheroe, on 01200 408408.
To book a viewing for this property, please call Stones Young Sales and Lettings Clitheroe, on 01200 408408.
2 Bedroom Terraced House, Corporation Street, Clitheroe, BB7
Corporation Street, Clitheroe, BB7

Stones Young Sales and Lettings Clitheroe
Stones Young Sales & Lettings, 50 Moor Lane
Description
This attractive stonebuilt mid-terraced house presents a wonderful opportunity for first-time buyers and investors alike. Boasting well appointed internal space over three floors which is situated in a convenient and popular location with an array of local amenities and Clitheroe Castle only a stones throw away. The property features two double bedrooms and a modern 3-pce bathroom, a flexible attic room, a bright front lounge and rear breakfast kitchen. Conveniently located within walking distance to the town centre, this residence offers both comfort and practicality. The absence of an onward chain adds further appeal to this appealing property.
Externally, the property enjoys a well-maintained private enclosed rear stone paved patio yard. It is complemented by a separate store, boundary wall, fencing, and gate access, ensuring both privacy and security. Additionally, residents can benefit from off-road parking options, as the property provides access to Corporation Street carpark to the rear. This well-rounded property presents a highly desirable prospect in the market with any buyer looking for a hassle free purchase.
EPC Rating: D
Key Features
- Attractive Stonebuilt Mid Terrace
- Well Appointed Accommodation
- 2 Double Bedrooms & Flexible Useful Attic Room
- Excellent Rear Patio & Rear Parking Via Car Park
- B/fast Kitchen & Bright Front Lounge
- Modern 3-pce Bathroom
- Convenient Location - Walking Distance To Town
- No Onward Chain; Ideal For First Time Buyers/Investors
Property Details
- Property type: House
- Price Per Sq Foot: £200
- Approx Sq Feet: 723 sqft
- Property Age Bracket: 1910 - 1940
- Council Tax Band: D
Rooms
Entrance Vestibule
uPVC glazed front door, wood effect vinyl flooring, internal wood glazed door.
Lounge
Feature fireplace insert with stone hearth and wood beam over housing cast iron multi-fuel stove, built in cupboard in alcove area also housing meter boxes, uPVC double glazed window, panelled radiator, television point.
View Lounge PhotosBreakfast Kitchen
Attractive kitchen with a range of fitted wall and base units with complementary laminate working surfaces, part tiled walls, integrated electric oven with 4-ring gas hob and extractor fllter canopy over, single sink and drainer unit with mixer tap, plumbing for washing machine, breakfast bar, wall mounted combination gas central heating boiler and storage area, spotlighting, wood effect vinyl flooring, panelled radiator, understairs storage cupboard, spindle staircase to first floor, uPVC double glazed window, PVC external door to outside.
View Breakfast Kitchen PhotosBedroom One
Double room with carpet, panelled radiator, uPVC double glazed window.
View Bedroom One PhotosBedroom Two
Double room with laminate flooring, built in cupboard, panelled radiator, uPVC double glazed window.
View Bedroom Two PhotosBathroom
Attractive modern 3-pce white suite comprising panelled shower bath with mixer tap with thermostatic rain shower over and additional thermostatic shower, glazed screen, low level w.c., modern vanity basin with mixer tap and surface surround with grey high gloss built in cupboard under, ladder style radiator, part tiled walls, tiled flooring, extractor fan.
View Bathroom PhotosAttic Room
Excellent useful room with carpet flooring, velux window, ceiling beam, storage cupboard into the eaves, lovely view over towards Clitheroe Castle.
View Attic Room PhotosFloorplans
Outside Spaces
Garden
Externally there is a private enclosed good sized rear stone paved patio yard with boundary wall, fencing and gate access. Off road parking is available with use of Corporation Street carpark situated to the rear of the property.
View PhotosParking Spaces
On street
Capacity: N/A
Location
Properties you may like
By Stones Young Sales and Lettings Clitheroe

































