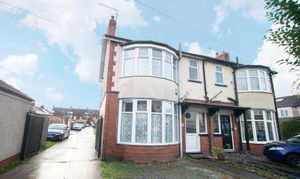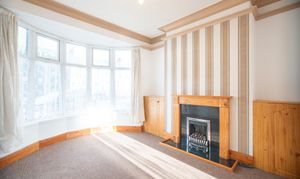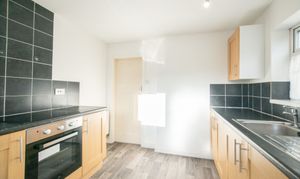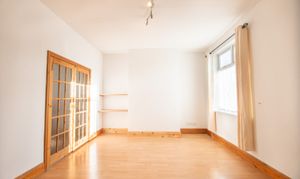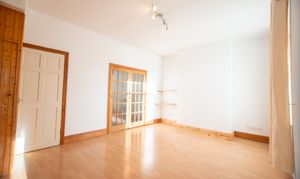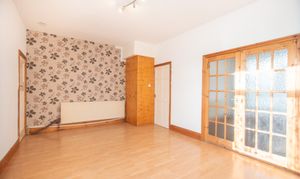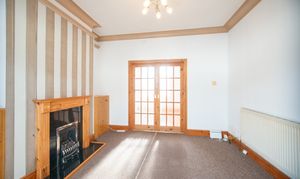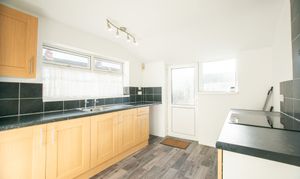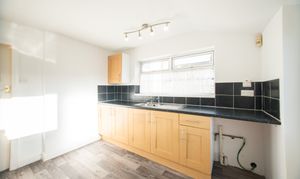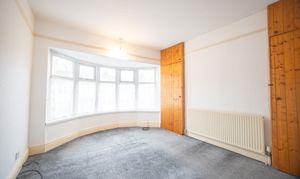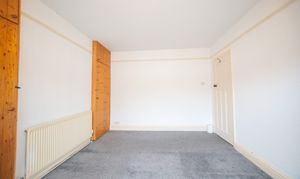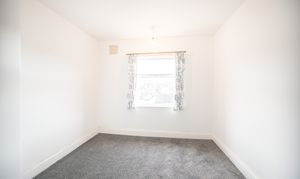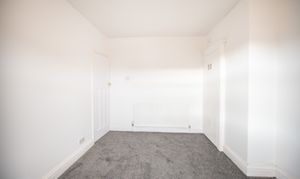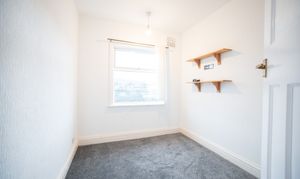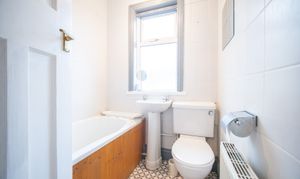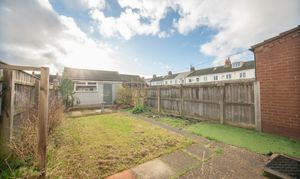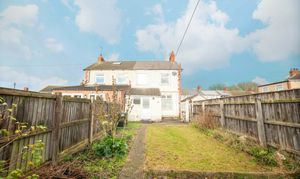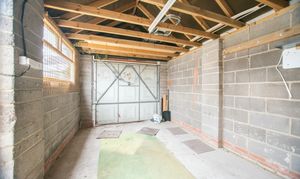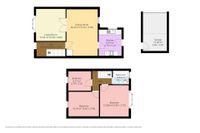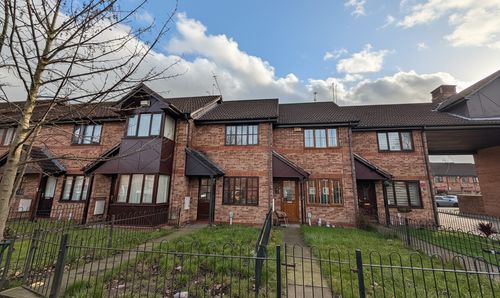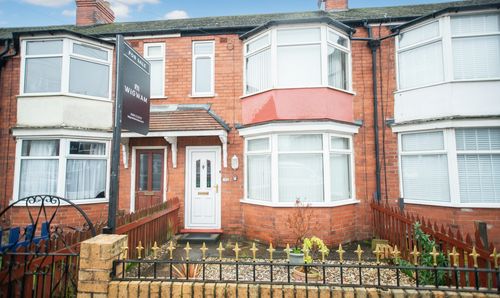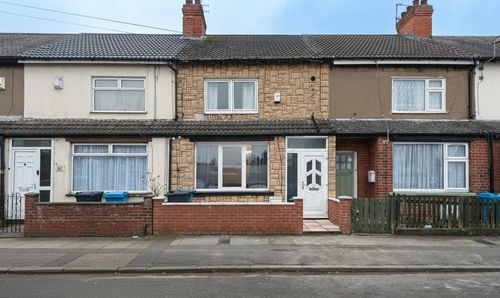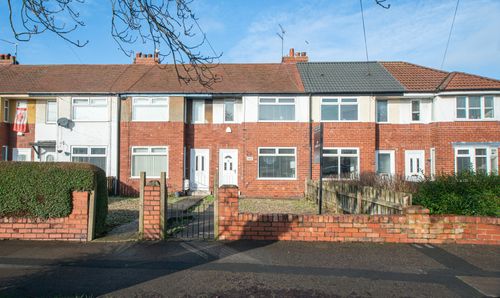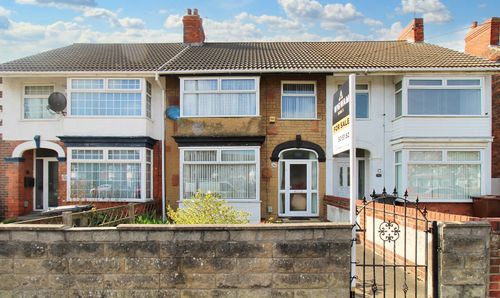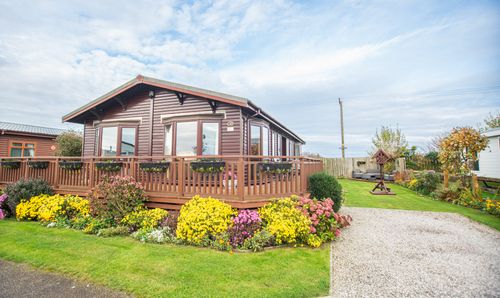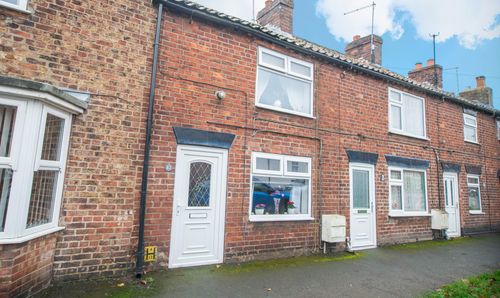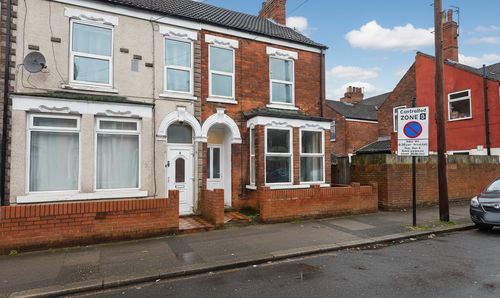3 Bedroom Semi Detached House, Lake Drive, Hull, HU8
Lake Drive, Hull, HU8

Wigwam
Block A, Unit 7B, Flemingate, Beverley
Description
This newly redecorated 3-bedroom semi-detached house boasts three generously sized bedrooms, providing ample inside space with off-street parking and a garage, ensuring both convenience and security.
Despite being recently redecorated, this is an exciting opportunity for those wishing to add their own stamp and increase the value of this perfect family home.
Located within walking distance of all the amenities that Holderness Road has to offer, there are also several schools rated ‘Good’ by OFSTED.
This property is offered with no chain, providing a smooth transition for first-time buyers, moving families, or investors alike.
For investors, this property offers an annual gross yield of 6.6% at market rent.
Viewing is strongly recommended to appreciate the potential this home offers.
EPC Rating: D
Virtual Tour
Key Features
- Newly redecorated
- Off-street parking
- Detached garage
- Walking distance from East Park
- Close to schools
- Available with no chain
Property Details
- Property type: House
- Property style: Semi Detached
- Price Per Sq Foot: £151
- Approx Sq Feet: 926 sqft
- Plot Sq Feet: 2,002 sqft
- Council Tax Band: B
Rooms
Kitchen
With vinyl flooring, kitchen units and worktops, induction hob and integrated oven, sink and taps, half tiled walls, piping for a washing machine, two windows and an external door.
View Kitchen PhotosDining Room
With vinyl flooring, shelving and storage cupboard, radiator, double doors and window.
View Dining Room PhotosLounge
With carpet, fireplace with mantel piece and hearth, double doors, bay window, radiator.
View Lounge PhotosBathroom
With vinyl flooring, tiled walls, bath, pedestal sink and taps, toilet, radiator and window.
View Bathroom PhotosFloorplans
Outside Spaces
Parking Spaces
Location
Properties you may like
By Wigwam
