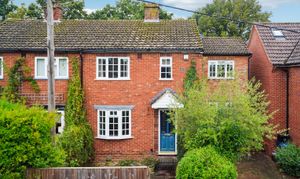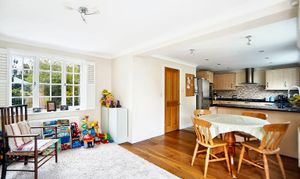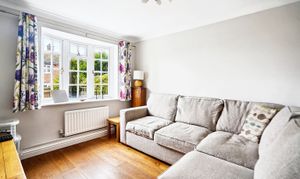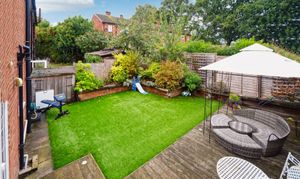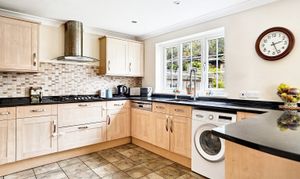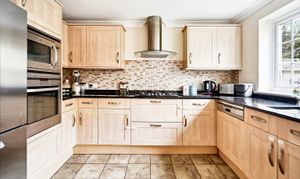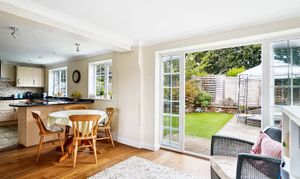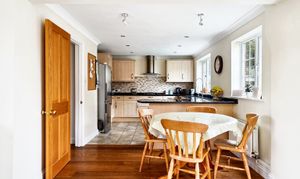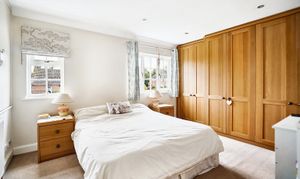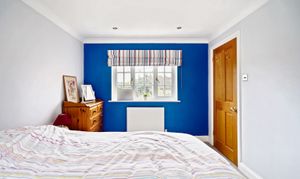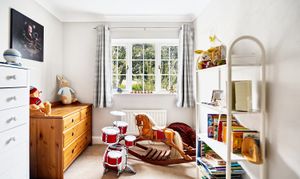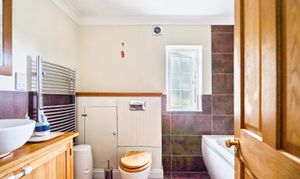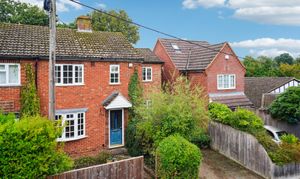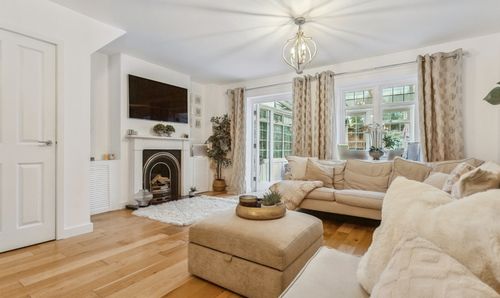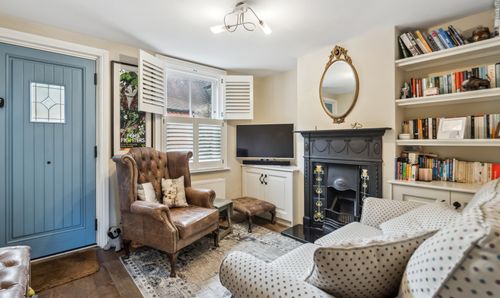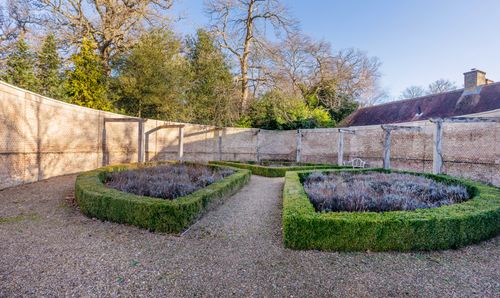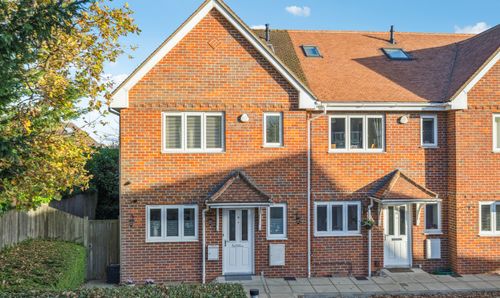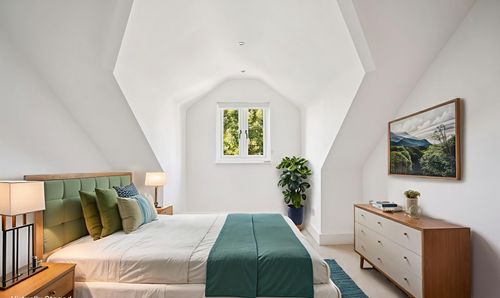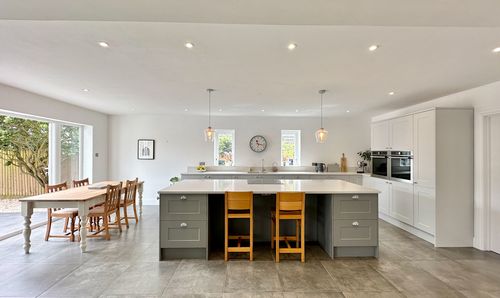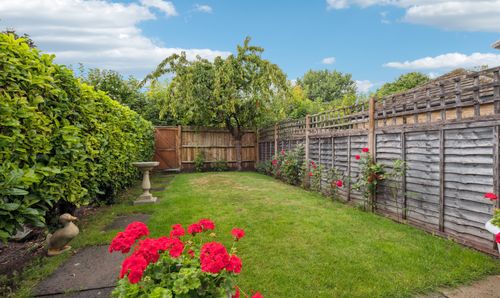3 Bedroom Semi Detached House, Gomms Wood Close, Forty Green, HP9
Gomms Wood Close, Forty Green, HP9

Ashington Page
Ashington Page Estate Agents, 4 Burkes Parade
Description
Set in a quiet cul-de-sac in Forty Green on the outskirts of Beaconsfield, this semi-detached home offers contemporary style and views across the surrounding countryside. No Onward Chain.
At the front of the property, a secluded patio provides a private suntrap, perfect for a quiet morning coffee beneath the passionfruit vine that produces an abundance of fruit in the autumn.
The canopied porch opens to the entrance hall with engineered oak flooring which continues in to the sitting room ensuring a smooth transition. This is a lovely, well-proportioned, room.
The open-plan kitchen, dining and family room is the heart of the home. The kitchen is fitted with a generous range of base and wall units, complemented by granite work surfaces that provide ample preparation space. Integrated appliances include an oven with hob and microwave oven, an overhead extractor and a dishwasher. A water softener is installed beneath the sink unit. There is space for a fridge/freezer and washing machine. A breakfast bar provides the perfect spot for informal dining, and the porcelain tiled floor leads seamlessly to the engineered oak flooring of the dining/family room providing a spacious family and entertaining area. French doors open directly onto the decking and garden, allowing the space to extend outdoors during warmer months.
A cloakroom with low level WC and wash hand basin completes the accommodation to this floor.
Upstairs the landing houses a useful airing cupboard and there is access to the large loft that is insulated, lit, and part boarded. The boiler, located in the loft, has been serviced annually by British Gas.
The principal bedroom feels light and airy, complete with fitted wardrobes. A second double bedroom, dual aspect and generously sized, currently serves as a guest room. The third , single bedroom also offers flexibility for a child’s room or home office.
The family bathroom is fitted with a bath, overhead shower, WC and wash hand basin.
The rear garden is designed for ease of care with an artificial lawn, side access and space to entertain.
To the front, block-paved parking for two cars complements the secluded patio area.
Life in Forty Green
Forty Green offers the perfect balance of charm and convenience. The property enjoys views of the surrounding countryside, with miles of scenic walks on the doorstep. Within a short stroll lies The Royal Standard of England, England’s oldest Freehouse, celebrated for its character and cuisine.
Beaconsfield town centre is only a 15 minute walk away, offering a vibrant mix of independent shops, restaurants and cafés, along with excellent commuter connections. The mainline station provides fast services to London Marylebone, while the nearby M40 and M25 ensure easy access by road. Families are drawn to the area for its highly regarded state and independent schools. There is also a Bus service into town from the end of Gomms Wood Close. A range of additional local bus services operates from Beaconsfield.
EPC Rating: C
Virtual Tour
https://media.guildproperty.co.uk/832874Key Features
- Chain free
- Semi-detached home in quiet cul-de-sac
- Driveway with parking for two cars
- Bright bay-fronted sitting room
- Spacious open-plan kitchen/dining/family room
- Modern kitchen with breakfast bar
- Three bedrooms & family bathroom
- Secluded front patio and private rear garden with side access
Property Details
- Property type: House
- Property style: Semi Detached
- Price Per Sq Foot: £663
- Approx Sq Feet: 958 sqft
- Plot Sq Feet: 2,174 sqft
- Property Age Bracket: 1940 - 1960
- Council Tax Band: E
Floorplans
Outside Spaces
Front Garden
Rear Garden
Parking Spaces
Off street
Capacity: N/A
Driveway
Capacity: 1
Location
Properties you may like
By Ashington Page
