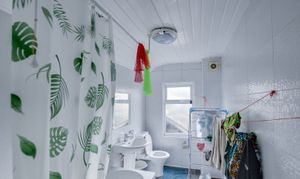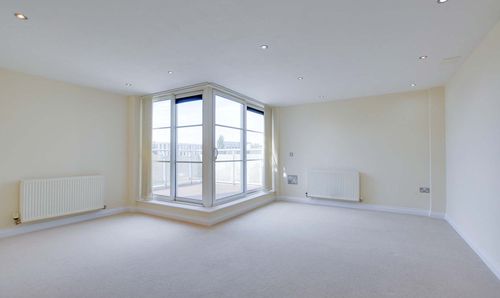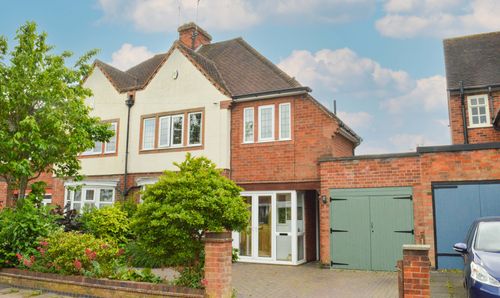Book a Viewing
To book a viewing for this property, please call Knightsbridge Estate Agents - Clarendon Park, on 0116 274 5544.
To book a viewing for this property, please call Knightsbridge Estate Agents - Clarendon Park, on 0116 274 5544.
4 Bedroom Mid-Terraced House, Avenue Road Extension, Clarendon Park, Leicester
Avenue Road Extension, Clarendon Park, Leicester

Knightsbridge Estate Agents - Clarendon Park
Knightsbridge Estate Agents, 72 Queens Road, Leicester
Description
This four-bedroom property, available to CASH BUYERS ONLY, would make an ideal investment opportunity. It is located at the top end of Avenue Road Extension, close to Queens Road, and is within easy reach of local amenities and bus links.
The property is well located for everyday amenities and services, including local public and private schooling together with nursery day-care, Leicester City Centre and the University of Leicester, Leicester Royal Infirmary and Leicester General Hospital. Victoria Park and Queens Road shopping parade with its specialist shops, bars, boutiques and restaurants are also within close proximity.
Disclaimer: This property is subject to a flying freehold. Buyers are advised to seek independent legal advice to fully understand the implications of this before proceeding with a purchase.
EPC Rating: D
Key Features
- CASH BUYERS ONLY
- Spacious Terraced Property
- Gas Central Heating
- Double-Glazing
- Through Lounge Dining Room
- First Floor Landing, Four Bedrooms, Bathroom
- Paved Courtyard Garden
Property Details
- Property type: House
- Price Per Sq Foot: £224
- Approx Sq Feet: 893 sqft
- Property Age Bracket: Edwardian (1901 - 1910)
- Council Tax Band: B
- Property Ipack: Key Facts for Buyers
Rooms
Through Lounge Dining Room
7.92m x 3.35m
With a double-glazed window to the front and rear elevation, stairs to the first-floor landing and two radiators.
View Through Lounge Dining Room PhotosKitchen
3.15m x 1.75m
With a double-glazed window to the side elevation, door to side elevation, a sink and drainer unit with a range of base units with work surfaces over, gas cooker point, plumbing for a washing machine and a radiator.
View Kitchen PhotosFirst Floor Landing
Bedroom One
3.43m x 3.25m
(narrowing to 7'7") With a double-glazed window to the front elevation and a radiator.
Bedroom Two
4.39m x 2.29m
With a double-glazed window to the rear elevation and a radiator.
Bedroom Three
3.40m x 2.29m
With a double-glazed window to the front elevation and a radiator.
Bedroom Four
3.45m x 2.36m
With a double-glazed window to the rear elevation and a radiator.
Bathroom
3.05m x 1.70m
With a double-glazed window to the rear elevation, bath, wash hand basin, WC and a heated towel rail.
View Bathroom PhotosFloorplans
Outside Spaces
Rear Garden
A small paved courtyard-style rear garden.
Parking Spaces
On street
Capacity: N/A
The property is within a controlled parking zone. Buyers and tenants should make their own enquiries with the local council regarding permit availability and associated costs.
Location
The property is well located for everyday amenities and services, including local public and private schooling together with nursery day-care, Leicester City Centre and the University of Leicester, Leicester Royal Infirmary and Leicester General Hospital. Victoria Park and Queens Road shopping parade with its specialist shops, bars, boutiques and restaurants are also within close proximity.
Properties you may like
By Knightsbridge Estate Agents - Clarendon Park


















