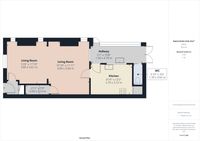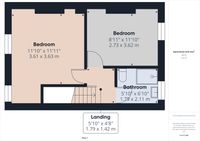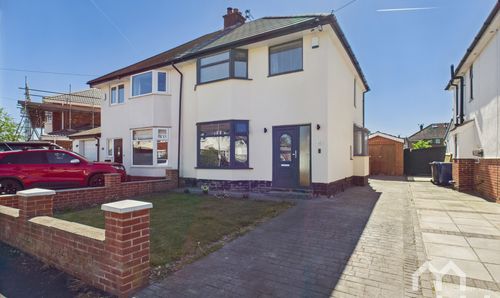2 Bedroom Semi Detached House, Hall Carr Lane, Longton, PR4
Hall Carr Lane, Longton, PR4

MovingWorks Limited
4 Bridge Court, Little Hoole
Description
Are you looking for a charming 2-bedroom semi-detached home, perfectly positioned on one of Longton’s most sought-after lanes?
Enter through a welcoming bright and airy lounge, flowing effortlessly into the dining/sitting room. Large windows flood the space with natural light, creating a warm and inviting atmosphere with excellent flow throughout the ground floor. Practical for those looking to elevate the space and make it your own.
The separate kitchen offers ample space and connects to a practical utility room, accessible via a convenient side porch, which also houses the downstairs W.C. From here, you have direct access to the spacious south-facing rear garden — perfect for enjoying the sunshine or entertaining family and friends.
Upstairs, the property boasts two well-proportioned bedrooms. The master bedroom is a generous size with plenty of natural light, while the second bedroom offers a comfortable space for guests or a home office. A decent-sized family bathroom completes the first floor.
This home sits on a substantial plot with great potential to add value, whether through modernization or extension. With driveway parking and a garage included, the practicality is as strong as the position.
Offered at a highly competitive price point, this property is an excellent investment in a thriving, up-and-coming area where property values continue to rise. Don’t miss your chance to secure a fantastic home in a prime location — ideal for first-time buyers, growing families, or savvy investors.
EPC Rating: D
Key Features
- Two Bedroom Semi-detached Home
- Sun-Drenched South-Facing Garden
- Convenient Driveway and Secure Garage
- Generous Plot with Impressive Positioning
- Prime Location on a Highly Desirable Road in Longton
- Exceptional Potential to Add Value
- Attractive Price Point in a Coveted Market
- Buyers information pack available
Property Details
- Property type: House
- Price Per Sq Foot: £196
- Approx Sq Feet: 919 sqft
- Council Tax Band: C
Rooms
Entry
Tiled floor
Kitchen
Good range of eye and low level units including 1.5 stainless steel sink. Space for fridge/freezer and free standing oven. Window to side.
View Kitchen PhotosUtility Room/ Side Porch
Side porch with counter worktop with 1.5 stainless steel sink. Access to W.C. Tiled floor. Door to rear and side.
View Utility Room/ Side Porch PhotosDownstairs W.C.
W.C. Tiled floor.
Upstairs Landing
Loft access.
Bathroom
Three piece suite including pedestal hand wash basin, W.C. and electric shower with shower tray. Tiled floor and walls. Window to rear.
Floorplans
Outside Spaces
Garden
Garden to the rear landscaped with patio and decking. Mainly lawned with shrubs boarding.
View PhotosParking Spaces
Location
Properties you may like
By MovingWorks Limited




































