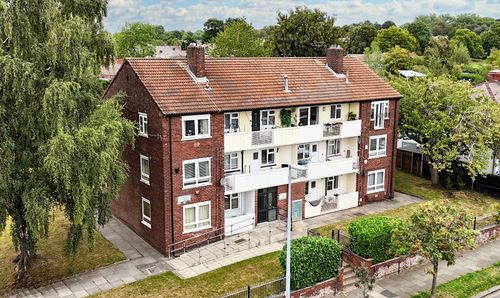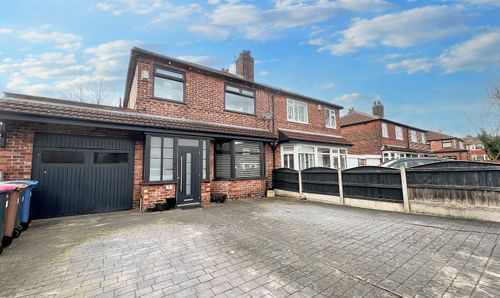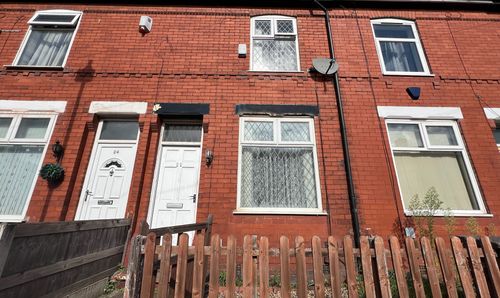Book a Viewing
To book a viewing for this property, please call Hills | Salfords Estate Agent, on 0161 707 4900.
To book a viewing for this property, please call Hills | Salfords Estate Agent, on 0161 707 4900.
3 Bedroom Terraced House, Alexandra Road, Eccles, M30
Alexandra Road, Eccles, M30

Hills | Salfords Estate Agent
Hills Residential, Sentinel House Albert Street
Description
Spacious three bedroom terraced property coming to the market chain free and situated in a popular residential area! This fantastic property features two reception rooms, a fitted kitchen and bathroom and three generous sized bedrooms!
Entering through the entrance hallway, that’s leads to the spacious bay fronted lounge with fantastic high ceilings, and on to the second reception room offering a versatile space. Completing the ground floor is the spacious fitted kitchen which also provides access to the low maintenance rear garden.
Ascending upstairs, you will find three generously sized bedrooms and completing the first floor is the three piece bathroom suite. The property also benefits from low maintenance gardens to the front and rear.
Located in a prime area, this property is perfectly positioned near shops, schools, parks, and excellent transport links, making daily life convenient and efficient. Whether you're strolling to the local shops, enjoying a picnic in the nearby park, or commuting to work, this location is convenient for all. Call the office to arrange your viewing today!
EPC Rating: D
Key Features
- Three bedroom terraced property coming to the market chain free!
- Two spacious reception rooms
- Spacious fitted kitchen
- Low maintenance front and rear garden
- Three well proportioned bedrooms
- Bay fronted lounge
- Popular residential area, would make the perfect first home or family home!
- Within easy access of excellent transport links into Salford Quays, Media City and Manchester City Centre
Property Details
- Property type: House
- Property Age Bracket: Victorian (1830 - 1901)
- Council Tax Band: B
- Tenure: Leasehold
- Lease Expiry: 14/06/2888
- Ground Rent: £8.00 per year
- Service Charge: Not Specified
Rooms
Entrance hallway
4.30m x 1.02m
Living room
4.82m x 3.31m
Dining room
4.26m x 3.59m
Kitchen
5.09m x 2.71m
Bedroom 1
4.12m x 4.57m
Bedroom 2
3.29m x 4.35m
Bedroom 3
3.08m x 2.79m
Bathroom
1.99m x 2.60m
Floorplans
Location
Properties you may like
By Hills | Salfords Estate Agent









