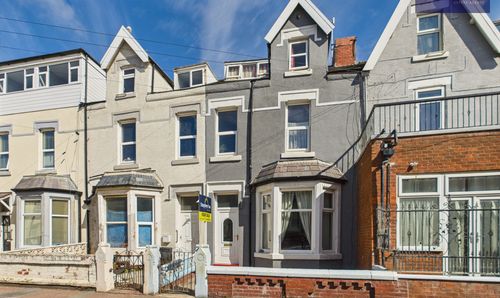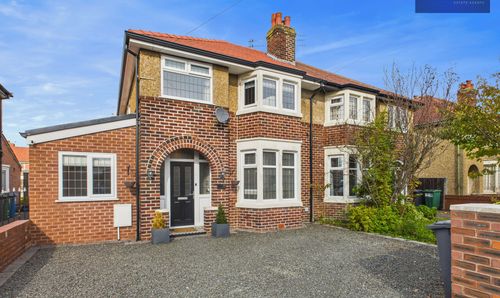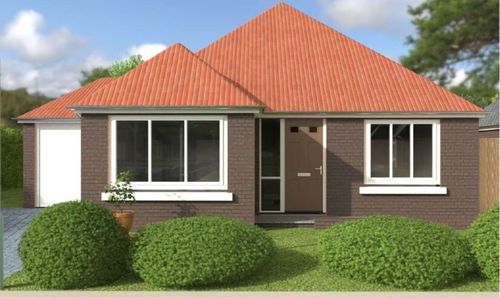3 Bedroom Terraced House, Queen Victoria Road, Blackpool, FY1
Queen Victoria Road, Blackpool, FY1

Stephen Tew Estate Agents
Stephen Tew Estate Agents, 132 Highfield Road
Description
Being Sold via Secure Sale online bidding. Terms & Conditions apply. Starting Bid £40,000
Please note, any viewings or offers that take place from this moment must be placed through the auction T&Cs as per the Sellers agreement.
This 3-bedroom terraced house, situated in a sought-after area, awaits a discerning buyer with an eye for transformation. In need of renovation, this property offers a blank canvas full of potential for those looking to create their dream home.
Conveniently located near local amenities and excellent transport links, this home promises both comfort and accessibility. The welcoming hallway sets the tone upon entry, leading to the heart of the home. Here, you'll find a spacious kitchen, ideal for culinary pursuits, and a cosy lounge/diner where cherished memories can be made.
Ascend the staircase to the landing, where the layout is thoughtfully designed to provide privacy and space. The master bedroom offers a retreat from the day's hustle and bustle, while two additional bedrooms provide flexibility for guests or family members. The family bathroom, centrally located, ensures convenience and functionality for daily routines.
With vision and creativity, this terraced house has the potential to be transformed into a stylish and comfortable abode. Whether you're an aspiring designer eager to put your mark on a property or a savvy investor seeking a rewarding project, this residence offers the opportunity to tailor a living space to your personal tastes and needs.
Embrace the challenge of renovation and create a home that reflects your individual style and preferences. With its prime location and inherent possibilities, this property presents a rare chance to craft a living space that is uniquely yours - one that embodies both character and contemporary living.
Don't miss out on this chance to unlock the potential of this promising terraced house. Explore the possibilities that await within its walls and envision the future that could be yours. Schedule a viewing today and step into a world of renovation opportunities and endless prospects that await you. Welcome to a new chapter of homeownership - one filled with promise and potential.
Pattinson Auction are working in Partnership with the marketing agent on this online auction sale and are referred to below as 'The Auctioneer'.
This auction lot is being sold either under conditional (Modern) or unconditional (Traditional) auction terms and overseen by the auctioneer in partnership with the marketing agent.
The property is available to be viewed strictly by appointment only via the Marketing Agent or The Auctioneer. Bids can be made via the Marketing Agents or via The Auctioneers website.
Please be aware that any enquiry, bid or viewing of the subject property will require your details being shared between both any marketing agent and The Auctioneer in order that all matters can be dealt with effectively.
The property is being sold via a transparent online auction.
In order to submit a bid upon any property being marketed by The Auctioneer, all bidders/buyers will be required to adhere to a verification of identity process in accordance with Anti Money Laundering procedures. Bids can be submitted at any time and from anywhere.
Our verification process is in place to ensure that AML procedure are carried out in accordance with the law.
The advertised price is commonly referred to as a ‘Starting Bid’ or ‘Guide Price’ and is accompanied by a ‘Reserve Price’. The ‘Reserve Price’ is confidential to the seller and the auctioneer and will typically be within a range above or below 10% of the ‘Guide Price’ / ‘Starting Bid’.
These prices are subject to change.
An auction can be closed at any time with the auctioneer permitting for the property (the lot) to be sold prior to the end of the auction.
A Legal Pack associated with this particular property is available to view upon request and contains details relevant to the legal documentation enabling all interested parties to make an informed decision prior to bidding. The Legal Pack will also outline the buyers’ obligations and sellers’ commitments. It is strongly advised that you seek the counsel of a solicitor prior to proceeding with any property and/or Land Title purchase.
Auctioneers Additional Comments
In order to secure the property and ensure commitment from the seller, upon exchange of contracts the successful bidder will be expected to pay a non-refundable deposit equivalent to 5% of the purchase price of the property. The deposit will be a contribution to the purchase price. A non-refundable reservation fee of up to 6% inc VAT (subject to a minimum of £7,200 inc VAT) is also required to be paid upon agreement of sale. The Reservation Fee is in addition to the agreed purchase price and consideration should be made by the purchaser in relation to any Stamp Duty Land Tax liability associated with overall purchase costs.
Both the Marketing Agent and The Auctioneer may believe necessary or beneficial to the customer to pass their details to third party service suppliers, from which a referral fee may be obtained. There is no requirement or indeed obligation to use these recommended suppliers or services.
EPC Rating: C
Key Features
- 3 Bedroom Terraced House in need of renovation
- Sought after area close to local amenities and transport links
- Hallway leading to the Kitchen and the Lounge/Diner
- Landing leading to the Master Bedroom, 2 additional Bedrooms and the Family Bathroom
Property Details
- Property type: House
- Price Per Sq Foot: £39
- Approx Sq Feet: 1,023 sqft
- Plot Sq Feet: 1,335 sqft
- Property Age Bracket: 1940 - 1960
- Council Tax Band: B
Rooms
Landing
2.53m x 1.26m
Floorplans
Outside Spaces
Garden
Parking Spaces
On street
Capacity: N/A
Location
Properties you may like
By Stephen Tew Estate Agents

































