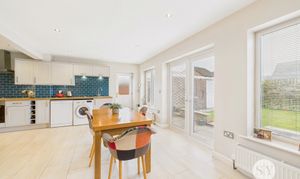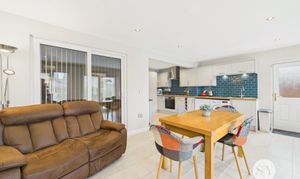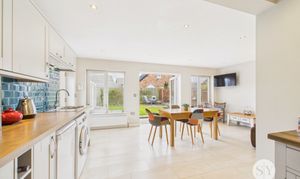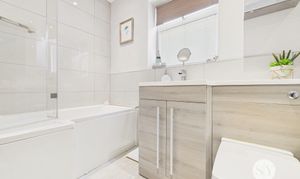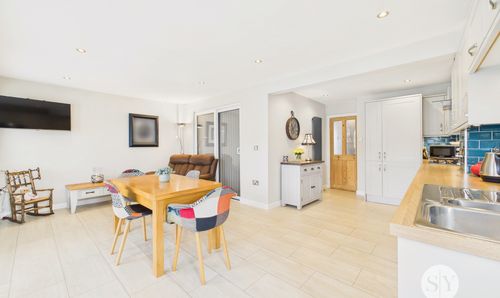Book a Viewing
To book a viewing for this property, please call Stones Young Sales and Lettings Clitheroe, on 01200 408408.
To book a viewing for this property, please call Stones Young Sales and Lettings Clitheroe, on 01200 408408.
3 Bedroom Semi Detached House, Kenilworth Drive, Clitheroe, BB7
Kenilworth Drive, Clitheroe, BB7

Stones Young Sales and Lettings Clitheroe
Stones Young Sales & Lettings, 50 Moor Lane
Description
Outside, the immaculately kept gardens enhance the property's appeal, with an Indian stone gravelled front forecourt allowing for additional parking space. A side tarmac driveway conveniently accommodates private parking for up to 3 cars, leading to the detached single garage with an up-and-over door, power, and lighting, as well as a side personal door for easy access. The lovely rear garden, facing south-west, beckons with its well-tended lawn, neatly planted garden borders, and corner patio, providing a delightful spot to bask in the sunshine. An Indian stone flagged patio area further enhances the outdoor experience, while external power sockets and lighting, a cold water tap, and timber fencing complete the space. Overall, this property's exterior spaces are designed to complement the interior charm, creating a harmonious blend of indoor comfort and outdoor allure for the discerning homeowner.
EPC Rating: D
Key Features
- Impressive Extended Semi-Detached Bungalow
- Immaculately Presented Renovated Accommodation
- Fantastic Modern Open Plan Living Dining Kitchen
- Flexible 2/3 Bedrooms, Excellent Modern Bathroom
- Spacious Front Lounge, Porch & Hallway
- Large 4-Car Driveway & Forecourt; Det. Garage
- Highly Desirable Position; No Onward Chain
- Well Tended South-West Landscaped Gardens
Property Details
- Property type: House
- Price Per Sq Foot: £331
- Approx Sq Feet: 800 sqft
- Property Age Bracket: 1970 - 1990
- Council Tax Band: C
Rooms
Entrance Porch
uPVC double glazed front door and surround, panel radiator, tiled effect flooring.
Lounge/Bedroom Three
Coved cornicing, carpet flooring, feature fireplace surround and hearth housing pebble effect gas fire, uPVC double glazed window, TV point, panel radiator.
View Lounge/Bedroom Three PhotosInner Hallway
Carpet flooring, panel radiator, loft access with ladder and light leading to majority boarded area also housing Worcester combination gas central heating boiler.
View Inner Hallway PhotosOpen Plan Extended Living Dining Kitchen
An impressive extended open plan living space, light filled with large uPVC double glazed french doors and glazed window surround full width across the rear of the extension incorporating a modern fitted kitchen area with wall, base and drawer units with contrasting wood style worktops, tiled splashbacks and under unit spotlighting, integrated electric oven and grill and 4-ring stainless steel gas hob with extractor canopy fan over, built in fridge freezer, plumbing for washing machine and dishwasher, 1½ bowl stainless steel sink drainer unit with mixer tap, wine rack, dining and living area, tiled effect flooring, TV point, 2 x panel radiators, internal patio doors, recessed spotlighting, alarm panel, uPVC double glazed side external door.
View Open Plan Extended Living Dining Kitchen PhotosBedroom One
Carpet flooring, modern wardrobes in alcove area, panel radiator, sliding patio doors.
View Bedroom One PhotosBedroom Two
Flexible second bedroom with carpet flooring, panel radiator, modern wardrobes, uPVC double glazed window.
View Bedroom Two PhotosBathroom
Superb modern 3-pce white suite comprising panelled shower bath with glazed screen with rainfall shower over and additional thermostatic shower, vanity wash basin and surface surround with mixer tap, cupboard storage under and concealed low level w.c., wood effect flooring, part tiled walls, mirrored wall, recessed spotlighting, feature panelled radiator and chrome heated towel rail, uPVC double glazed window.
View Bathroom PhotosFloorplans
Outside Spaces
Garden
Immaculately kept gardens with indian stone gravelled front forecourt with space for additional parking, paved pathway and front low level hedge border. Side tarmac driveway provides private parking for 3 cars leading to a detached single garage with up and over door, power and lighting with side personal door. To the rear is a lovely south-west facing garden, providing a lovely space to capture and enjoy the sunshine, with a well tended lawn and neatly planted garden borders, indian stone gravelled corner patio and indian stone flagged patio area, external power sockets and lighting, cold water tap and timber fencing surround.
View PhotosParking Spaces
Off street
Capacity: N/A
Driveway
Capacity: N/A
Garage
Capacity: N/A
Location
Properties you may like
By Stones Young Sales and Lettings Clitheroe








