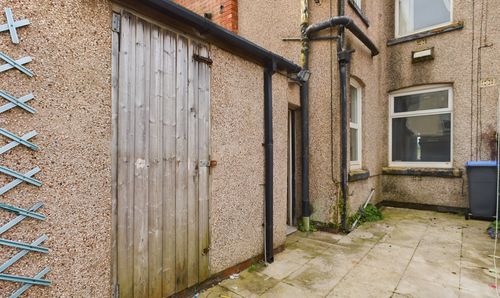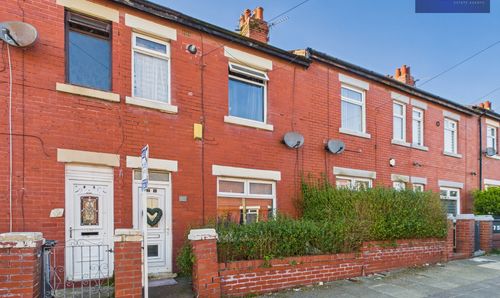2 Bedroom Mid-Terraced House, Seymour Road, Blackpool, FY1
Seymour Road, Blackpool, FY1
Description
This 2-bedroom mid-terraced property presents itself as a fantastic investment opportunity or ideal first-time buy. Situated in close proximity to Blackpool Football Club, local schools, shops, and amenities, this home is perfect for those seeking convenience and a vibrant community atmosphere. The property comprises an entrance hall leading into a lounge, dining room, and kitchen, offering a great layout for comfortable living. Upstairs, you will find two generous double bedrooms, both equipped with fitted wardrobes, as well as a three-piece suite bathroom. This home, offered with no onward chain, provides the perfect canvas for personalisation and modernisation to suit individual tastes and needs.
Outside, the property has an enclosed yard to the rear, providing a private outdoor space for relaxation and entertainment. With gate access, the yard offers security and convenience, ideal for those with pets or children. The addition of this outdoor area complements the indoor living spaces, offering a well-rounded and appealing property that is sure to be of interest to a range of buyers.
EPC Rating: E
Outside, the property has an enclosed yard to the rear, providing a private outdoor space for relaxation and entertainment. With gate access, the yard offers security and convenience, ideal for those with pets or children. The addition of this outdoor area complements the indoor living spaces, offering a well-rounded and appealing property that is sure to be of interest to a range of buyers.
EPC Rating: E
Key Features
- Close Proximity to Blackpool Football Club, Schools, Shops and Amenities
- Entrance Hall, Lounge, Dining Room, Kitchen
- 2 Double Bedrooms, both with fitted wardrobes, 3 piece suite Bathroom
- Fantastic Investment Opportunity or First Time Buy
- In need of some modernisation
Property Details
- Property type: House
- Approx Sq Feet: 926 sqft
- Plot Sq Feet: 710 sqft
- Property Age Bracket: Victorian (1830 - 1901)
- Council Tax Band: A
Rooms
Entrance Hall
0.96m x 0.97m
Landing
Floorplans
Outside Spaces
Parking Spaces
Permit
Capacity: 1
Location
Properties you may like
By Stephen Tew Estate Agents
Disclaimer - Property ID 422c0b63-2f6f-44bc-b08d-e6ccfa4313f6. The information displayed
about this property comprises a property advertisement. Street.co.uk and Stephen Tew Estate Agents makes no warranty as to
the accuracy or completeness of the advertisement or any linked or associated information,
and Street.co.uk has no control over the content. This property advertisement does not
constitute property particulars. The information is provided and maintained by the
advertising agent. Please contact the agent or developer directly with any questions about
this listing.

































