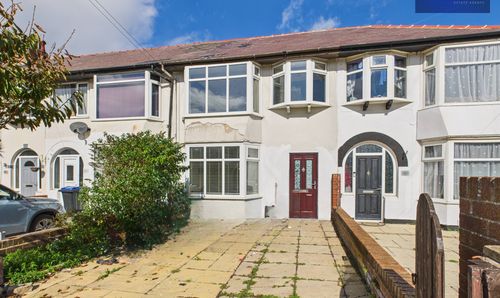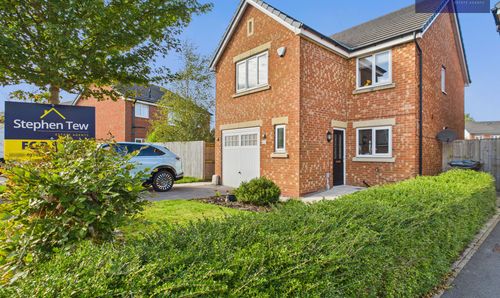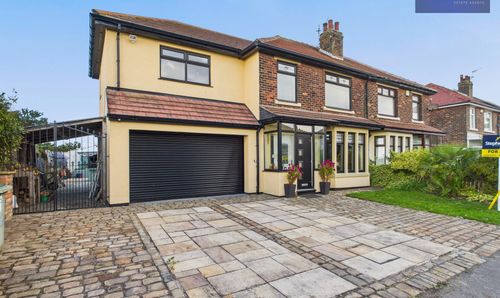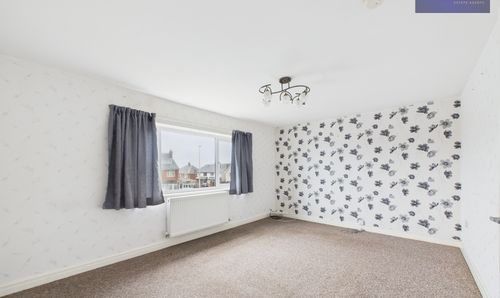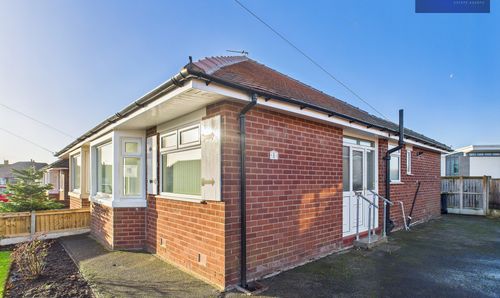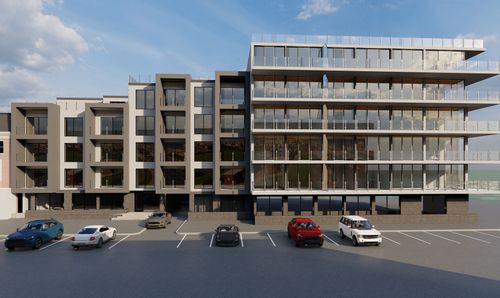3 Bedroom Semi Detached House, Grange Road, Blackpool, FY3
Grange Road, Blackpool, FY3
Description
Nestled within a sought-after residential area, this charming 3 bedroom semi-detached house offers a comfortable retreat in proximity to essential amenities. The property boasts a well-designed layout, comprising a welcoming hallway, a relaxing lounge flowing seamlessly into a dining room, and a modern kitchen complete with integrated oven and hob. Additional highlights include a driveway to the front for convenient parking and a fully boarded loft easily accessed via a pull-down ladder, providing ample storage space.
Outside, the property features an enclosed, low-maintenance garden at the rear, offering a private outdoor space perfect for unwinding or entertaining guests. With side gate access for added convenience and a brick outhouse ideal for storage needs, the outdoor area complements the indoor comfort, making this property a delightful haven for both relaxation and practical living.
EPC Rating: D
Outside, the property features an enclosed, low-maintenance garden at the rear, offering a private outdoor space perfect for unwinding or entertaining guests. With side gate access for added convenience and a brick outhouse ideal for storage needs, the outdoor area complements the indoor comfort, making this property a delightful haven for both relaxation and practical living.
EPC Rating: D
Key Features
- 3 Bedroom Semi-Detached House
- Popular Residential Location Within Close Proximity To Local Schools, Blackpool Victoria Hospital, Stanley Park And Transport Links
- Hallway, Lounge Leading Through To The Dining Room, Kitchen With Integrated Oven And Hob
- 3 double Bedrooms, 3 Piece Suite Bathroom, Separate WC
- Driveway To The Front
Property Details
- Property type: House
- Property style: Semi Detached
- Approx Sq Feet: 834 sqft
- Property Age Bracket: 1910 - 1940
- Council Tax Band: B
Rooms
Hallway
3.43m x 2.07m
Landing
2.46m x 0.74m
WC
1.28m x 0.76m
Floorplans
Outside Spaces
Rear Garden
Enclosed, low maintenance garden to the rear with side gate access and brick outhouse for storage.
View PhotosParking Spaces
Driveway
Capacity: 1
Location
Properties you may like
By Stephen Tew Estate Agents
Disclaimer - Property ID c09a4b35-5126-4766-86de-dd74d6be527a. The information displayed
about this property comprises a property advertisement. Street.co.uk and Stephen Tew Estate Agents makes no warranty as to
the accuracy or completeness of the advertisement or any linked or associated information,
and Street.co.uk has no control over the content. This property advertisement does not
constitute property particulars. The information is provided and maintained by the
advertising agent. Please contact the agent or developer directly with any questions about
this listing.
































