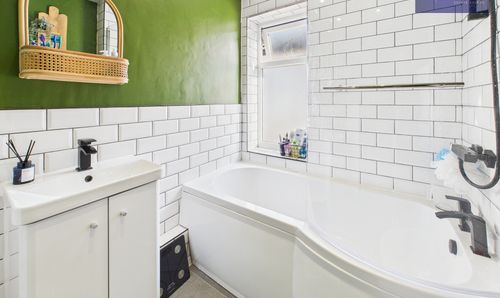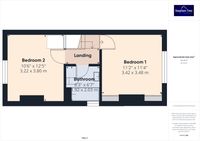2 Bedroom Semi Detached House, Highgate, Blackpool, FY4
Highgate, Blackpool, FY4

Stephen Tew Estate Agents
Stephen Tew Estate Agents, 132 Highfield Road
Description
Nestled in the heart of a sought-after residential location boasting convenience and charm, this spacious 2-bedroom semi-detached house presents a wonderful opportunity for a new homeowner seeking a comfortable and stylish abode. The property is ideally situated in close proximity to local schools, shopping facilities, and well-connected transportation links, offering the perfect blend of suburban tranquillity and urban accessibility. Stepping inside, you are greeted with an inviting entrance vestibule leading to a spacious lounge that seamlessly flows into the dining room through double doors, with the dining room boasting the added luxury of patio doors opening onto the garden. The fitted kitchen provides a functional space for culinary enthusiasts to create delightful meals at home. Upstairs, two generously sized double bedrooms await, one of which boasts fitted wardrobes, alongside a modern 3-piece suite bathroom renovated in 2023. Additionally, the property features a boarded loft with a pull-down ladder, shared side access, and convenient side gate access to the enclosed west-facing garden, providing a peaceful outdoor retreat.
Outside, the property offers a delightful oasis in the form of an enclosed west-facing garden to the rear, thoughtfully landscaped with a lush lawn and a paved patio area perfect for al-fresco dining or relaxing in the sunshine. This inviting outdoor space is ideal for hosting gatherings with family and friends, enjoying outdoor activities, or simply unwinding after a busy day.
Don't miss the chance to make this delightful property your new home sweet home.
EPC Rating: C
Key Features
- 2 Bedroom Semi Detached House
- Sought After Residential Location Within Close Proximity To Local Schools, Shops And Transport Links
- Entrance Vestibule, Lounge With Double Doors Leading Through To The Dining Room That Boasts Patio Doors Opening To The Garden, Kitchen
- 2 Double Bedrooms, One Boasting Fitted Wardrobes, 3 Piece Suite Bathroom
- Modern Bathroom Renovated In 2023
- Shared Access To The Rear With Side Gate Leading To Enclosed West Facing Garden
Property Details
- Property type: House
- Price Per Sq Foot: £183
- Approx Sq Feet: 763 sqft
- Plot Sq Feet: 1,776 sqft
- Property Age Bracket: 1910 - 1940
- Council Tax Band: B
Rooms
Entrance Vestibule
1.81m x 0.82m
Landing
1.93m x 0.84m
Floorplans
Outside Spaces
Front Garden
Rear Garden
Enclosed west facing garden to the rear with laid to lawn and paved patio area.
View PhotosParking Spaces
On street
Capacity: 1
Location
Properties you may like
By Stephen Tew Estate Agents



































