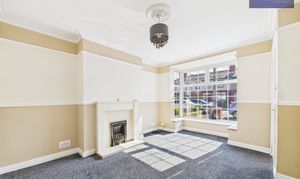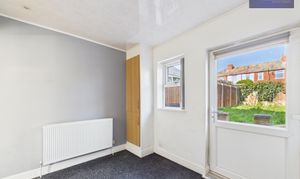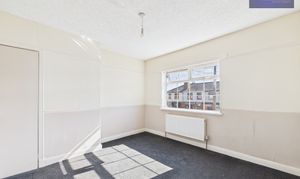For Sale
£90,000
Offers Over
2 Bedroom Mid-Terraced House, Stoke Avenue, Blackpool, FY1
Stoke Avenue, Blackpool, FY1

Stephen Tew Estate Agents
Stephen Tew Estate Agents, 132 Highfield Road
Description
Nestled within a sought-after neighbourhood, this delightful two-bedroom mid-terrace house presents an ideal opportunity for first-time buyers and small families. Upon entering, the hallway guides you into the spacious lounge, illuminated by natural light, featuring a charming gas fireplace to create a cosy ambience during colder evenings. The heart of the home lies in the kitchen/dining room, boasting a breakfast bar and integrated gas hob and oven, perfect for hosting gatherings or enjoying daily meals. Ascend the stairs to discover two generously proportioned bedrooms and a spacious three-piece suite bathroom, offering a serene sanctuary for relaxation. Furthermore, the property benefits from a large enclosed rear garden, oriented towards the North East to capture the morning sun, providing an outdoor haven for al fresco dining and leisure activities. With the added convenience of no onward chain, this residence offers a seamless transition for prospective buyers seeking their next chapter in a vibrant community.
Key Features
- Two Bedroom Mid- Terrace House
- Hallway, Spacious Lounge With Gas Fireplace, Kitchen/ Dining Room With Breakfast Bar And Integrated Gas Hob, Oven
- Spacious Three Piece Suite Bathroom
- Large Enclosed North East Facing Rear Garden
- No Onward Chain
Property Details
- Property type: House
- Price Per Sq Foot: £125
- Approx Sq Feet: 721 sqft
- Plot Sq Feet: 1,421 sqft
- Council Tax Band: A
Rooms
Hallway
Landing
Floorplans
Outside Spaces
Location
Properties you may like
By Stephen Tew Estate Agents
Disclaimer - Property ID f57bf406-3096-4b49-b9da-f32a5989c911. The information displayed
about this property comprises a property advertisement. Street.co.uk and Stephen Tew Estate Agents makes no warranty as to
the accuracy or completeness of the advertisement or any linked or associated information,
and Street.co.uk has no control over the content. This property advertisement does not
constitute property particulars. The information is provided and maintained by the
advertising agent. Please contact the agent or developer directly with any questions about
this listing.





































