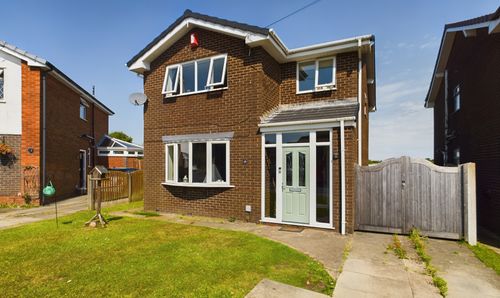For Sale
£130,000
Offers Over
2 Bedroom Semi Detached House, Elterwater Place, Blackpool, FY3
Elterwater Place, Blackpool, FY3

Stephen Tew Estate Agents
Stephen Tew Estate Agents, 132 Highfield Road
Description
Nestled in a fantastic location within close proximity to local schools, amenities, and transport links, this delightful 2-bedroom semi-detached house offers a wonderful opportunity for a new homeowner. With the added benefit of no onward chain, this property is ready to welcome its new inhabitants. Upon entering the home, you are greeted by an entrance vestibule leading to a bright and airy lounge that seamlessly flows into the stylish kitchen/diner featuring integrated oven, hob, and breakfast bar. The first floor comprises 2 double bedrooms, one of which boasts a built-in storage cupboard, and a 3-piece suite bathroom.
The outdoor space of this property adds to its allure, with a laid-to-lawn front garden and a paved pathway creating a charming entrance. The low-maintenance paved rear garden provides a lovely spot for al fresco dining or enjoying a morning coffee outdoors. The shared driveway offers convenience and leads up to the garage, providing additional storage space or parking. Whether you're looking to unwind in a peaceful setting or entertain guests in a welcoming environment, this property offers both comfort and convenience in equal measure. Don't miss the chance to make this house your home and enjoy the best of what this desirable location has to offer.
EPC Rating: C
The outdoor space of this property adds to its allure, with a laid-to-lawn front garden and a paved pathway creating a charming entrance. The low-maintenance paved rear garden provides a lovely spot for al fresco dining or enjoying a morning coffee outdoors. The shared driveway offers convenience and leads up to the garage, providing additional storage space or parking. Whether you're looking to unwind in a peaceful setting or entertain guests in a welcoming environment, this property offers both comfort and convenience in equal measure. Don't miss the chance to make this house your home and enjoy the best of what this desirable location has to offer.
EPC Rating: C
Key Features
- Fantastic Location Within Close Proximity To Local Schools, Amenities And Transport Links
- Entrance Vestibule, Lounge Opening Up To The Kitchen/Diner With Integrated Oven And Hob With Breakfast Bar
- 2 Double Bedrooms, One With Built In Storage Cupboard, 3 Piece Suite Bathroom
- Shared Driveway, Garage
Property Details
- Property type: House
- Price Per Sq Foot: £220
- Approx Sq Feet: 592 sqft
- Plot Sq Feet: 1,744 sqft
- Property Age Bracket: 1940 - 1960
- Council Tax Band: B
Rooms
Entrance Vestibule
0.86m x 1.02m
Landing
1.00m x 1.83m
Floorplans
Outside Spaces
Front Garden
Laid to lawn and paved pathway
Parking Spaces
Garage
Capacity: N/A
On street
Capacity: N/A
Location
Properties you may like
By Stephen Tew Estate Agents
Disclaimer - Property ID 8f9f986f-84e9-4f44-9398-4c8dcb99405f. The information displayed
about this property comprises a property advertisement. Street.co.uk and Stephen Tew Estate Agents makes no warranty as to
the accuracy or completeness of the advertisement or any linked or associated information,
and Street.co.uk has no control over the content. This property advertisement does not
constitute property particulars. The information is provided and maintained by the
advertising agent. Please contact the agent or developer directly with any questions about
this listing.

































