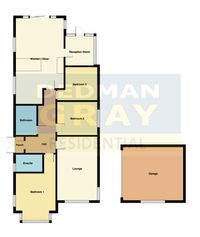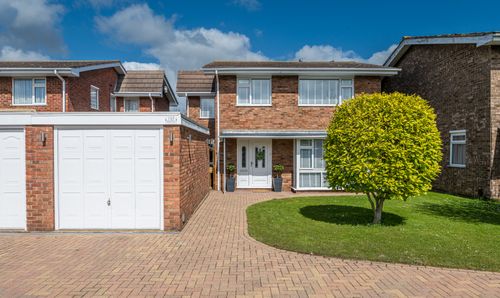Book a Viewing
Online bookings for viewings on this property are currently disabled.
To book a viewing on this property, please call Dedman Gray, on 01702 311042.
3 Bedroom Detached Bungalow, Chadacre Road, Thorpe Bay, SS1
Chadacre Road, Thorpe Bay, SS1

Dedman Gray
Dedman Gray, 103 The Broadway
Description
**GUIDE PRICE: £700,000 TO £750,000** Nestled in the sought-after area of Thorpe Bay, this charming 3-bedroom detached bungalow presents an unmissable opportunity with no onward chain. The property boasts a spacious lounge, three well-appointed bedrooms, and is conveniently located within walking distance of Thorpe Bay station. Set on a prime corner plot, this residence is within the Bournes Green school catchment and just a short stroll from Thorpe Bay Broadway, offering a thriving lifestyle in a desirable locale.
Step outside to discover the impressive outdoor space this property offers, featuring a good-sized rear garden with a paved patio area leading to a lush lawn bordered by mature shrubbery. With gated access on both sides of the property and a gate leading to the rear drive and garage, the outside space is both practical and picturesque. A detached garage with a driveway for off-street parking completes this delightful home, providing a secure and convenient place to call your own. Don't miss out on this rare gem in the heart of Thorpe Bay.
EPC Rating: E
Key Features
- Detached bungalow on a corner plot offering No onward chain
- Spacious lounge
- Within walking distance of Thorpe Bay station
- Prime Thorpe Bay Location
- Bournes Green school catchment
- Walking distance of Thorpe Bay Broadway
- Good sized rear garden
Property Details
- Property type: Bungalow
- Plot Sq Feet: 4,792 sqft
- Council Tax Band: E
Rooms
Entrance Hall
Hardwood entrance door with glazed side light leading to the entrance hall, one radiator, LTV wooden flooring, smooth plastered ceiling with down lighters, built in cupboard housing lagged copper cylinder, gas meter, further cupboard housing the electric meter with further storage above
View Entrance Hall PhotosBedroom 1
3.89m x 3.48m
Double glazed bay window to front, one radiator, coving to smooth plastered ceiling, new carpets, further obscure double glazed window to side and door to
View Bedroom 1 PhotosEn-suite Shower Room
Obscure double glazed window to side, shower cubicle with rainfall shower head over, vanity unit with mixer taps and a low flush WC, heated towel rail, extractor fan and smooth plastered ceiling with down lighters
View En-suite Shower Room PhotosLounge
5.61m x 3.56m
Double glazed lead lite window to front and side, coving to smooth plastered ceiling with down lighters, new carpets, one radiator
View Lounge PhotosBedroom 2
3.56m x 2.97m
Double glazed window to side, one radiator, smooth plastered ceiling, new carpets
Luxury bathroom
Obscure double glazed window to side, panelled bath with mixer taps and shower attachment, vanity unit with mixer taps, low flush WC, shower cubicle with rainfall shower over, heated towel rail, extractor fan, smooth plastered ceiling with down lighters
View Luxury bathroom PhotosBedroom 3
3.10m x 2.95m
Double glazed window to side, one radiator, new carpets, smooth plastered ceiling
Kitchen/diner
7.65m x 4.06m
Double glazed window to side, Spacious family area with a modern kitchen comprising of a range of base and eye level units , built in 4 ring electric hob built into quartz worktop with upstands and a extractor fan over and oven below. The worktop has an inset stainless steel sink unit with mixer taps as well as having and integrated AEG dishwasher, built in microwave, further cupboards and worktop to one wall with integrated washing machine and fridge/freezer. There is a small breakfast bar which leads into the lounge area with lovely views over looking the garden and having extra brightness from having double glazed windows to side and rear and double doors leading out onto the garden. Smooth plastered ceiling with down lighters, LTV wooden flooring and door leading to
View Kitchen/diner PhotosReception Room
2.51m x 2.31m
Obscure double glazed window to side and further windows to rear and double floors leading out onto the garden, LTV wooden flooring, smooth plastered ceiling with down lighters, one radiator
View Reception Room PhotosFloorplans
Outside Spaces
Rear Garden
Good size rear garden commencing with a paved patio area leading to lawn with mature shrubbery and timber fencing, gated to side leading to front and further gate to rear giving access to the drive and garage
View PhotosFront Garden
Low brick wall enclosed front garden, laid to lawn with shrubbery, path leading to entrance porch.
Parking Spaces
Garage
Capacity: 1
Detached garage to rear with up and over door and driveway for off street parking and gate access to the garden
View PhotosOff street
Capacity: 1
Gated off street parking space in front of garage.
Location
Popular residential area of Thorpe Bay, convenient for the Broadway and easy access to the rail station and travel routes.
Properties you may like
By Dedman Gray



