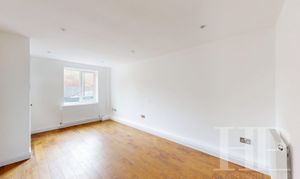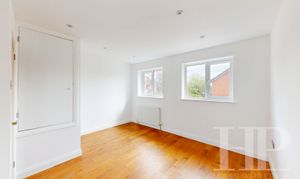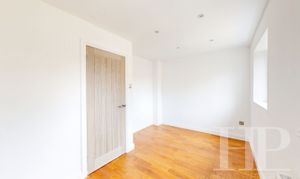2 Bedroom Mid-Terraced House, Sullivan Drive, Crawley, RH11
Sullivan Drive, Crawley, RH11

Homes Partnership
Homes Partnership Southern Ltd, 44 High Street
Description
£335,000 - £345,000 Guide Price. A well-presented 2-bedroom mid-terraced house located in a popular residential area. Recently renovated, the property is light and airy throughout. The living room offers a comfortable space to relax, and the modern kitchen is well-equipped for day-to-day use.
Upstairs, there are two good-sized bedrooms, ideal for a couple, small family, or those needing a home office. Offered with no onward chain, this home is ready for a hassle-free move.
Outside, the rear garden is mainly laid to lawn and enclosed by fencing, offering a private outdoor space. A decked area provides room for seating or outdoor dining, and a new path leads to the rear access and garage with an up-and-over door. Additional parking is available in front of the garage.
EPC Rating: C
Virtual Tour
https://my.matterport.com/show/?m=PnvqL8mLMmyKey Features
- Newly Renovated
- Popular residential location
- Garage with off street parking
- Attractive rear garden with access via path to the garage
- Double glazing and Gas central heating
- No Onward Chain
Property Details
- Property type: House
- Price Per Sq Foot: £496
- Approx Sq Feet: 676 sqft
- Plot Sq Feet: 1,636 sqft
- Property Age Bracket: 1990s
- Council Tax Band: C
Rooms
Entrance
UPVC external door leading into the entrance. Fuseboard Cupboard. Wood flooring. Stairs lead to the first floor. Door leading to the:
Living Room
5.08m x 2.89m
Wood flooring. Double glazed window to the front. Radiator. Understairs cupboard. Opening leading to the:
View Living Room PhotosKitchen / Diner
4.24m x 3.90m
Brand new kitchen fitted with attractive shaker-style wall and base units. Fitted oven with hob and extractor over. Space for a washing machine, fridge/freezer and a dining table and chairs. Cupboard housing the wall-mounted boiler. Wood flooring. Radiator. Double glazed window to the rear and double glazed, UPVC door leading to the garden.
View Kitchen / Diner PhotosLanding
Wood flooring. Airing Cupboard. Hatch to Loft. Doors to all first floor rooms, including the:
Main Bedroom
3.90m x 3.29m
Two double-glazed windows to the front. Overstairs wardrobe. Wood Flooring. Radiator
View Main Bedroom PhotosBedroom Two
3.90m x 2.75m
Double-glazed window to the rear. Wood Flooring. Radiator.
View Bedroom Two PhotosBathroom
Brand new bathroom fitted with a white suite comprising: bath with shower over, wall mounted wash hand basin with vanity unit below and a concealed cistern WC. Tiled flooring.
View Bathroom PhotosMaterial Information
Broadband information: For specific information please go to https://checker.ofcom.org.uk/en-gb/broadband-coverage | Mobile Coverage: For specific information please go to https://checker.ofcom.org.uk/en-gb/mobile-coverage |
Identification checks
Should a purchaser(s) have an offer accepted on a property marketed by Homes Partnership, they will need to undertake an identification check. This is done to meet our obligation under Anti Money Laundering Regulations (AML) and is a legal requirement. | We use an online service to verify your identity provided by Lifetime Legal. The cost of these checks is £80 inc. VAT per purchase which is paid in advance, directly to Lifetime Legal. This charge is non-refundable under any circumstances.
Reservation Agreements
The seller(s) of this property has requested a ‘Reservation Agreement’ to protect serious buyer(s) as they proceed to exchange of contracts. We now offer a higher level of certainty to Buyers and Sellers by offering a Reservation Agreement before we remove a property from the market. Our system stops either party just walking away or attempting to renegotiate the price after an offer is accepted. With our SecureMove process, once the offer has been agreed, both Buyer and Seller sign a Reservation Agreement, the property is then formally withdrawn from the market, and both are bound by the terms within. If either party withdraw or break the agreement, then the innocent party is entitled to a compensation payment which Gazeal guarantee. This gives both parties security and peace of mind that the sale is secure and means that you reduce the risk of fall throughs. For more information on reservation agreements, visit www.homes-partnership.co.uk/reservation-agreements.
Floorplans
Outside Spaces
Garden
Attractive rear garden enclosed by fencing. Mainly laid to lawn with an adjacent decked area. Newly laid pathway leading to the rear access into the garden, leading down to the rear of the en-bloc garage.
View PhotosParking Spaces
Garage
Capacity: 1
Single garage with up-and-over garage door. Door to the rear passageway leading to the rear garden.
View PhotosLocation
Situated in the south west of Crawley, Bewbush is a busy neighbourhood with a small leisure centre, two primary schools, parade of shops with post office and hairdressers. The beautiful Buchan Country Park is close by providing a tranquil space to relax and walk your dogs. Bus services are plentiful with the 24 hour Fastway bus service connecting the neighbourhood to Crawley town centre, Gatwick Airport and beyond. Access to the A264 and the A23 / M23 is close by. With great places to walk, including Ifield Mill Pond which borders Ifield West, Bewbush West and Gossops Green, this neighbourhood is a good choice for family living and those needing great bus services.
Properties you may like
By Homes Partnership







































