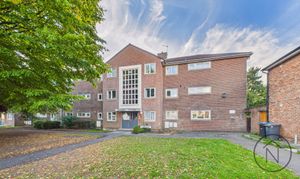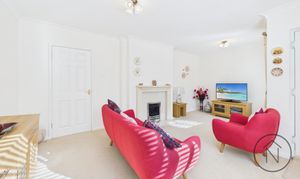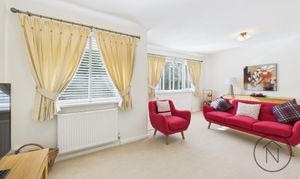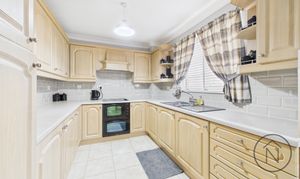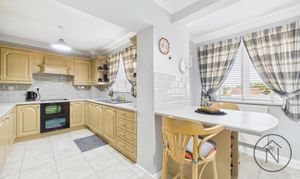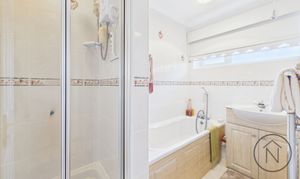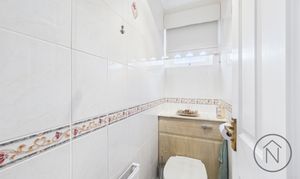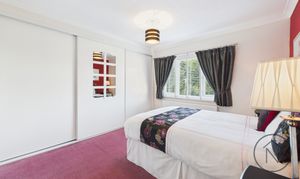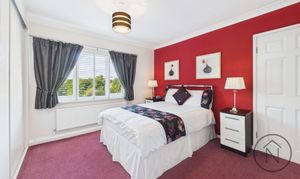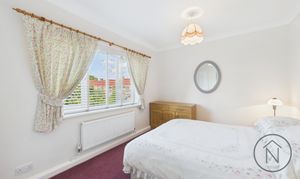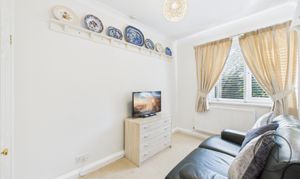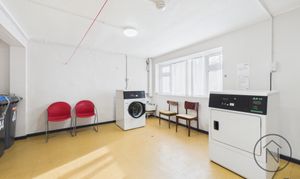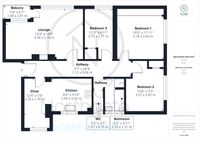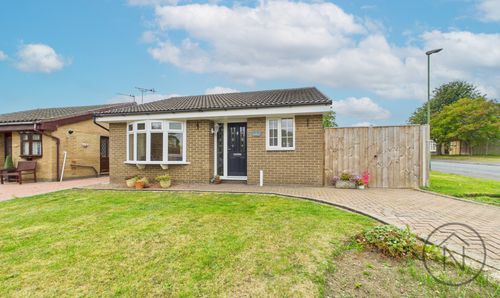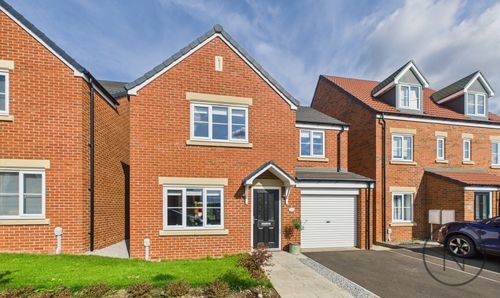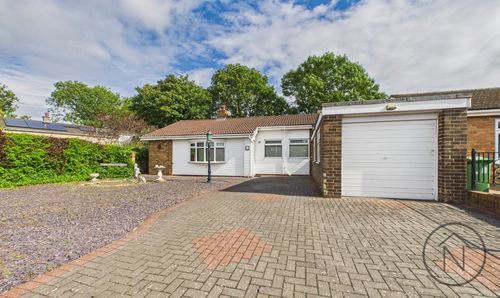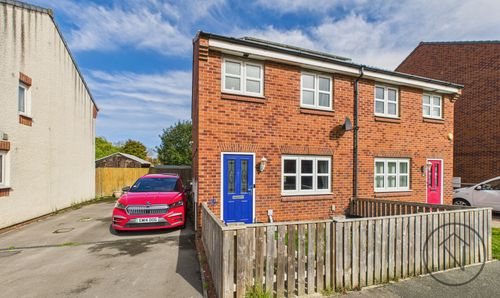3 Bedroom Apartment, Bury Road, Newton Aycliffe, DL5
Bury Road, Newton Aycliffe, DL5
.jpg)
Northgate - County Durham
Suite 3, Avenue House, Greenwell Road, Newton Aycliffe
Description
Located within easy reach of the town centre, this beautifully maintained apartment is certain to appeal to a range of buyers, whether you're a first-time purchaser, considering a retirement move, or seeking a solid investment opportunity. The property has been exceptionally well cared for by the current owner and is presented in excellent decorative order throughout, offering a home that is ready to move into without the need for any immediate work.
The apartment opens into a welcoming entrance hall with a secure intercom entry system, setting the tone for the rest of the home. The lounge is both generous and inviting, enjoying natural light and direct access to a private balcony, creating a perfect space for relaxing or entertaining. One of the standout features is the fabulous open-plan aspect between the kitchen and dining area. The kitchen is well-appointed with an excellent range of wall and base units, finished with laminate work surfaces and incorporating a stainless steel sink unit with mixer tap, hob, cooker hood and two ovens. The open layout makes this area ideal for hosting and enjoying time with family or friends.
There are three well-dressed and comfortable bedrooms, offering flexibility for use as sleeping accommodation, a home office or guest space. The bathroom is impressively spacious and features a modern white suite including a panelled bath, a separate shower cubicle, and a vanity hand basin, with the convenience of a separate WC located nearby.
This is a property that offers both practicality and style in equal measure, perfectly positioned for town centre amenities and presented to a standard that will allow new owners to settle in effortlessly.
This property is for sale by the Modern Method of Auction, meaning the buyer and seller are to Complete within 56 days (the "Reservation Period"). Interested parties personal data will be shared with the Auctioneer (iamsold).
If considering buying with a mortgage, inspect and consider the property carefully with your lender before bidding.
The buyer signs a Reservation Agreement and makes payment of a non-refundable Reservation Fee of 4.5% of the purchase price including VAT, subject to a minimum of £6,600.00 including VAT. This is paid to reserve the property to the buyer during the Reservation Period and is paid in addition to the purchase price. This is considered within calculations for Stamp Duty Land Tax.
Services may be recommended by the Agent or Auctioneer in which they will receive payment from the service provider if the service is taken. Payment varies but will be no more than £450.00. These services are optional.
EPC Rating: C
Key Features
- Bathroom with separate shower cubicle / Wc
- Spacious Kitchen with Dining Area
- Spacious Lounge with Balcony
- Master Bedroom with Fitted Wardrobes
- Energy Performance Certificate: C
Property Details
- Property type: Apartment
- Price Per Sq Foot: £49
- Approx Sq Feet: 926 sqft
- Plot Sq Feet: 2,454 sqft
- Council Tax Band: A
- Tenure: Leasehold
- Lease Expiry: 20/09/2116
- Ground Rent:
- Service Charge: £489.03 per year
Rooms
Hallway
3'7" x 26'4" (1.12 x 8.04 m)
Kitchen/Diner
8'4" x 9'10" (2.56 x 3.02 m) 12'4" x 5'6" (3.76 x 1.70 m)
Lounge
12'4" x 18'9" (3.78 x 5.74 m)
Bedroom 1
10'5" x 11'11" (3.18 x 3.64 m)
Bedroom 2
10'8" x 9'5" (3.27 x 2.87 m)
Bedroom 3
12'3" x 6'11" (3.75 x 2.11 m)
WC
5'5" x 2'5" (1.67 x 0.75 m)
Bathroom
8'3" x 4'11" (2.53 x 1.51 m)
Balcony
3'6" x 6'7" (1.08 x 2.01 m)
Floorplans
Outside Spaces
Communal Garden
Location
Properties you may like
By Northgate - County Durham
