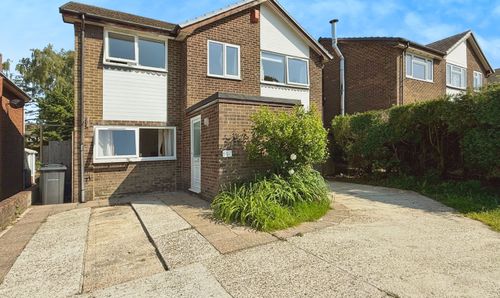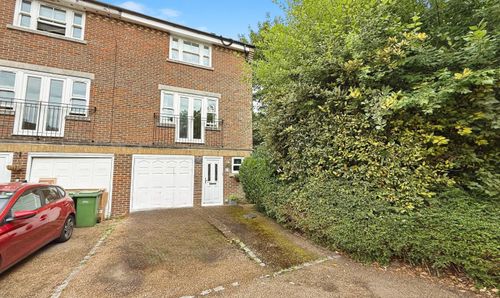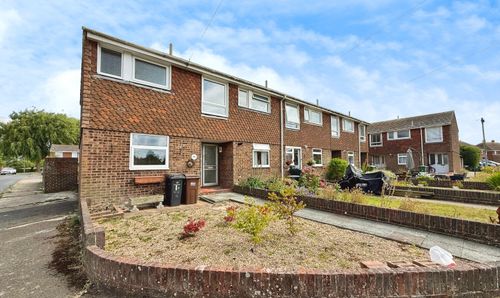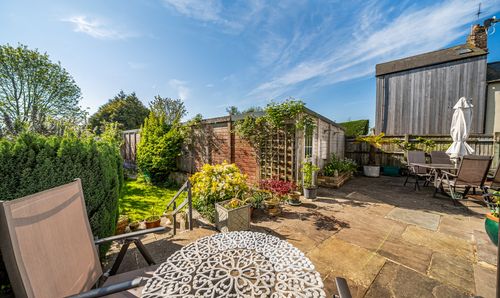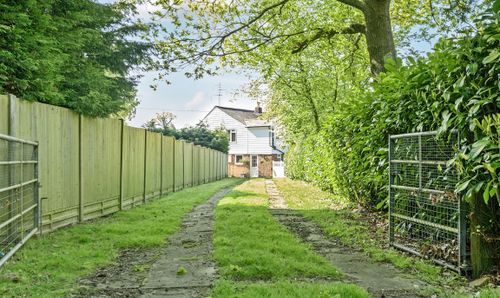3 Bedroom Semi Detached House, Richland Close, Hastings, TN35
Richland Close, Hastings, TN35
Nested Rye
Fora, 9 Dallington Street, London
Description
Barnaby Osborne with Nested are delighted to bring to the market this beautifully presented three bedroom family home, nestled within walking distance of Ore Village with it’s many amenities and the stunning Hastings Country Park.
Boasting an impressive ground floor extension with utility room and shower room, which should one wish to, has the potential to incorporate to create a larger kitchen subject to the usual consents. The property offers a spacious and versatile layout, finished to an immaculate standard throughout with the ground floor comprising, entrance porch, entrance hallway, large dual aspect lounge/diner, kitchen, and the aforementioned utility room and ground floor shower room. To the first floor, there are three bedrooms and a family bathroom. From the first floor, many of the rooms enjoy stunning views across Hastings, towards the sea and Beachy Head.
Once you step outside, you will discover a generously sized rear garden, perfect for outdoor entertaining, relaxation, or family activities. The property also benefits from off-road parking, adding to its convenience and appeal.
Offered to the market CHAIN FREE, this fantastic home is ready for its new owners to move straight in.
EPC Rating: D
Virtual Tour
https://go.screenpal.com/watch/cTefoLn1TDoKey Features
- Large Ground Floor Extension
- Walking Distance to Hastings Country Park & Fairlight Firehills
- Walking Distance of Ore Village
- Chain Free
- Off Road Parking
- Views Towards Beachy Head
- Large Rear Garden
- Open Plan Lounge/Diner
- Beautifully Presented Throughout
- Utility Room
Property Details
- Property type: House
- Price Per Sq Foot: £339
- Approx Sq Feet: 958 sqft
- Plot Sq Feet: 3,143 sqft
- Property Age Bracket: 1970 - 1990
- Council Tax Band: C
Rooms
Entrance Porch
Accessed via double glazed door. Tiled flooring, double glazed window to side, double glazed door leading to:
Entrance Hallway
Amtico hardwood flooring, radiator with feature cover. Door leading to kitchen. Door to:
Lounge/Diner
6.75m x 3.55m
Amtico hardwood flooring, double glazed window to front, double glazed sliding patio doors to rear leading to the garden, tall radiator, further radiator. Access to:
Kitchen
2.95m x 2.55m
Amtico hardwood flooring, double glazed window to rear overlooking the garden, range of matching wall and base units, built-in Baumatic double oven, Hotpoint induction hob, glass splashback and cooker hood over, undercounter fridge freezer, one and a quarter bowl sink with side drainer, understairs storage cupboard with meters and fuseboard. Access to:
Inner Hallway
Amtico hardwood flooring, double glazed door to front with obscure glass, double glazed window to side. Access to:
Utility Room
5.38m x 2.43m
Amtico hardwood flooring, base units with worktop over, space and plumbing for washing machine, space and plumbing for tumble dryer, space for tall fridge/freezer, double glazed window to side, double glazed window to other side, radiator with feature cover. Door to:
Downstairs Shower Room
1.35m x 2.42m
Amtico hardwood flooring, large walk-in shower with panelling, low level WC, wash hand basin with storage below, double glazed window to rear with obscure glass.
First Floor
First Floor Landing
Accessed via carpeted stairs. Carpeted with double glazed window to side with views towards the sea and Beachy Head, loft access, storage cupboard with shelving housing Worcester Bosch combi boiler. Doors to:
Bedroom One
3.44m x 3.05m
Carpeted, double glazed window to rear with views towards the sea and Beachy Head, radiator.
Bedroom Two
3.66m x 3.00m
Carpeted, double glazed window to front with blinds, full width mirrored fitted wardrobes with hanging rails and shelving, radiator.
Bedroom Three
2.37m x 2.14m
Carpeted, double glazed window to front, radiator.
Bathroom
2.12m x 1.93m
Laminate flooring, stunning feature freestanding bath, low level WC with concealed cistern, wash hand basin with storage below.
Agents Note
In accordance with Section 21 of the Estate Agents Act 1979, I hereby declare that I have a personal interest in the sale of this property, as I am related to one of the sellers. This disclosure is made to ensure full transparency and compliance with legal requirements.
Floorplans
Outside Spaces
Rear Garden
A decked area to the immediate rear, leading to a further patio with ample space for alfresco dining, large area laid to lawn with raised flower beds to the side. Side access gate.
Front Garden
A small area to the immediate front of the property.
Parking Spaces
Driveway
Capacity: 1
A parking space to the rear of the property which is accessed via Brightling Avenue.
Location
Situated at the end of this quiet cul-de-sac, just a short walk from Ore Village and the Hastings Country Park. Hastings Old Town and Seafront are also a short distance away.
Properties you may like
By Nested Rye























