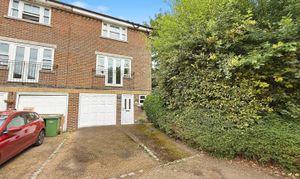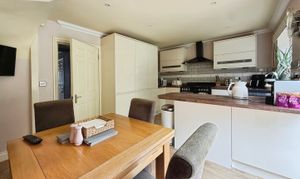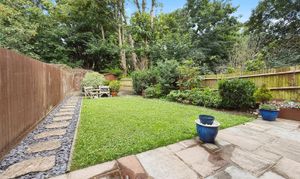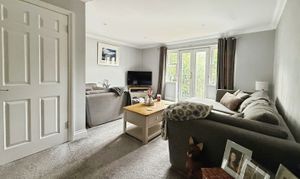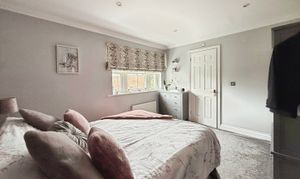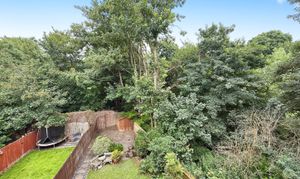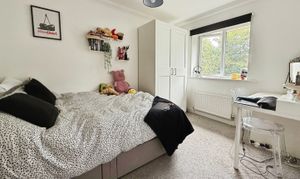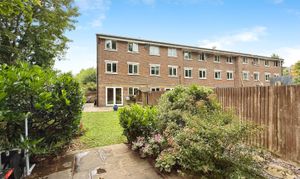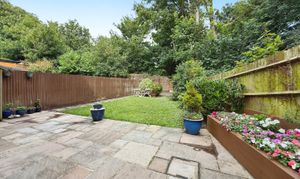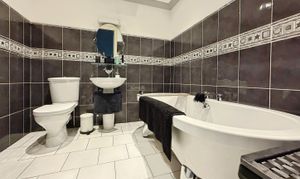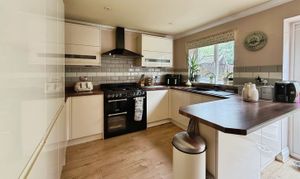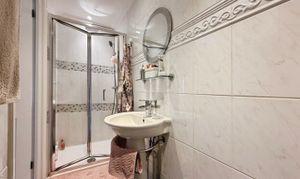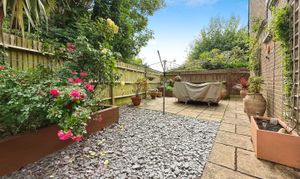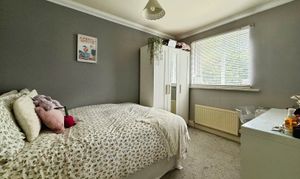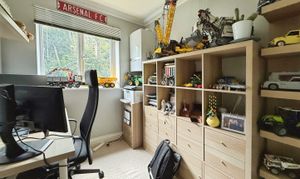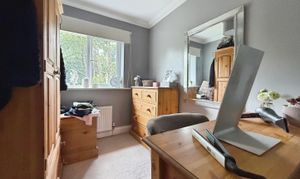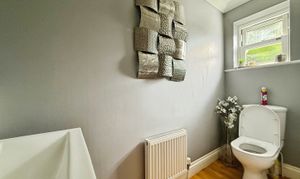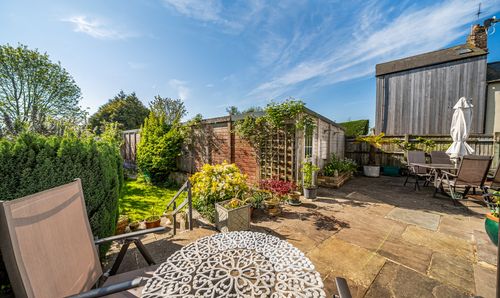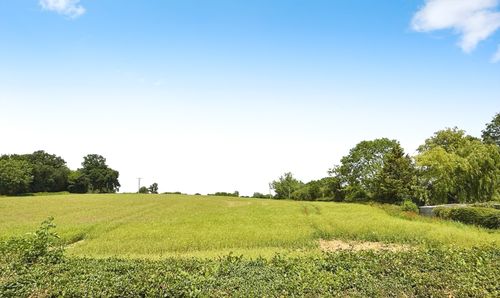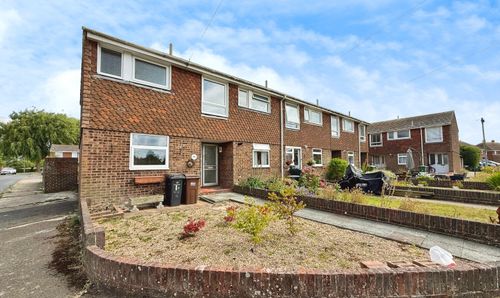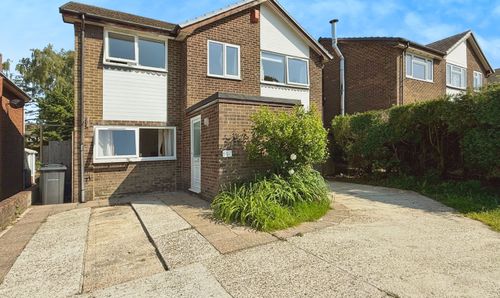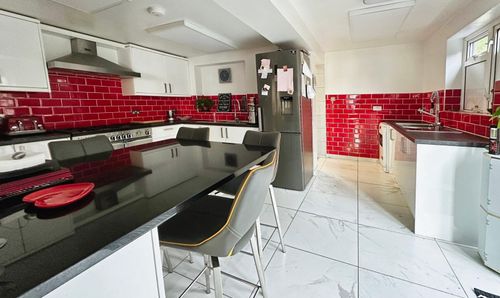Book a Viewing
To book a viewing for this property, please call Nested Rye, on 01797 903045.
To book a viewing for this property, please call Nested Rye, on 01797 903045.
5 Bedroom End of Terrace House, Speckled Wood, Hastings, TN35
Speckled Wood, Hastings, TN35
Nested Rye
Fora, 9 Dallington Street, London
Description
The versatile accommodation is arranged over three floors with the ground floor comprising, entrance hall, downstairs WC, kitchen/diner and integral garage with utility area. To the first floor, is the lounge with Juliette balcony, along with two bedrooms, to the second floor, there are a further three bedrooms, one with en-suite shower room, and a family bathroom.
Externally, the property offers a larger than average garden in the development with a large rear garden, as well as an area to the side with patio, perfect for alfresco dining. To the front, there is off road parking for multiple vehicles.
With the seller having an onward purchase in mind, the property can move quickly for the right purchaser.
EPC Rating: C
Key Features
- Five Bedroom End of Terrace Townhouse
- Backing Onto Woodland
- Vendor Suited
- En-Suite Shower Room to Bedroom One
- Integral Garage with Utility Area
- Level Rear & Side Gardens
- Downstairs WC
- Juliette Balcony from Lounge
- Off Road Parking
- Close to Amenities
Property Details
- Property type: House
- Price Per Sq Foot: £245
- Approx Sq Feet: 1,324 sqft
- Plot Sq Feet: 2,939 sqft
- Property Age Bracket: 2000s
- Council Tax Band: D
Rooms
Ground Floor
Entrance Hallway
Laminate flooring, storage cupboard, radiator. carpeted stairs rising to first floor. Door to garage. Doors to:
Downstairs WC
2.46m x 0.96m
Laminate flooring, double glazed obscured window to front, low level WC, wash hand basin with storage below, radiator.
Kitchen/Diner
4.74m x 3.31m
Laminate flooring, range of matching wall and base units with in-built dishwasher, in-built fridge/freezer, space for range cooker with cooker hood over, sink with side drainer, space for dining table, double glazed patio doors leading to the garden, double glazed window to rear, radiator.
First Floor
First Floor Landing
Carpeted. Carpeted stairs rising to first floor. Doors to:
Lounge
5.54m x 4.74m
L-shaped. Carpeted, double glazed Juliette balconyto front with double glazed windows flanking either side, radiator.
Bedroom Three
3.35m x 2.55m
Carpeted, double glazed window to rear with views into the woods, radiator.
Bedroom Four
2.33m x 2.07m
Carpeted, double glazed window to rear with views into the woods, radiator, houses boiler.
Second Floor
Second Floor Landing
Accessed via carpeted stairs. Carpeted, double glazed sash style window to side, loft hatch. Doors to:
Bedroom One
3.69m x 3.57m
Carpeted, double glazed window to front, radiator. Door to:
En-Suite Shower Room
1.23m x 0.95m
Tile effect lino flooring, shower cubicle, low level WC, wash hand basin, radiator, extractor.
Bedroom Two
3.35m x 2.57m
Carpeted, double glazed window to rear overlooking the woods, radiator.
Bedroom Five
2.39m x 2.10m
Carpeted, double glazed window to rear, radiator.
Bathroom
2.37m x 2.34m
Tiled flooring, part tiled walls, freestanding bath, wash hand basin, low level WC, heated towel rail, extractor fan.
Floorplans
Outside Spaces
Garden
An area of lawn with patio, flowerbeds and a range of mature shrubs. A further patio to the side allows side access and the chance to enjoy the evening sun.
Parking Spaces
Garage
Capacity: 2
An integral garage with a utility space to the rear.
Driveway
Capacity: 2
An area of hardstanding.
Location
Properties you may like
By Nested Rye
