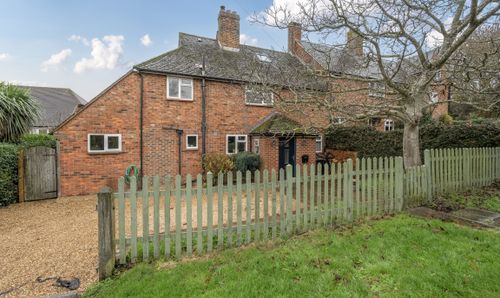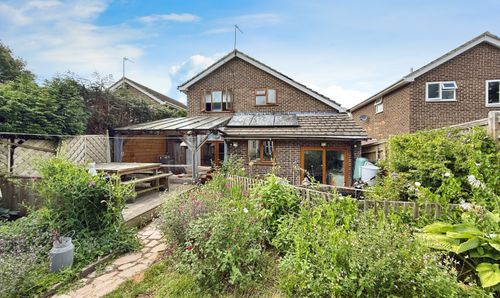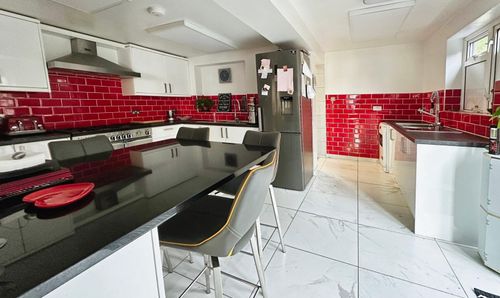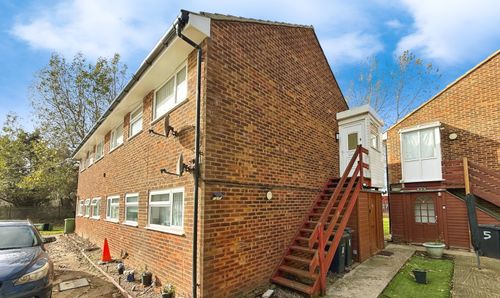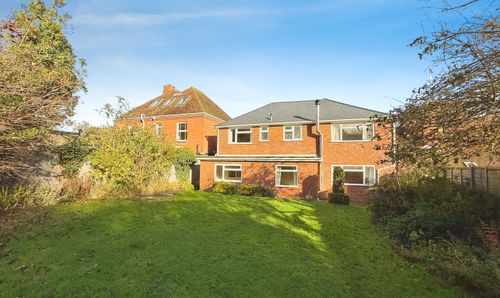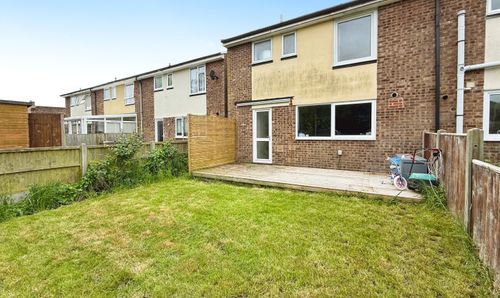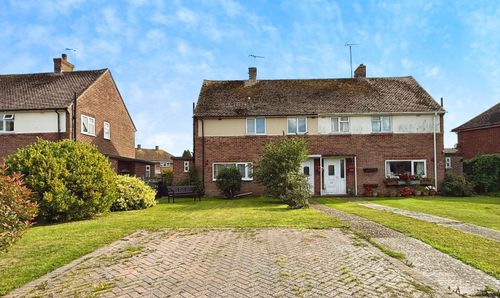3 Bedroom Semi Detached House, Main Street, Beckley, TN31
Main Street, Beckley, TN31
Description
Barnaby Osborne in Partnership with Nested introduce this 10 year old, immaculate three bedroom semi-detached home, located in a picturesque village of Beckley, offering stunning views over fields to the rear.
The property has accommodation over two floors with the ground floor benefitting from underfloor heating throughout, which comprises entrance hall, downstairs WC, kitchen/breakfast room along with a lounge/diner with log burner. To the first floor, there are three generously sized double bedrooms, offering ample space for a growing family or visiting guests. The family bathroom features bath, along with a separate double shower for added convenience.
One of the standout features of this property is the large rear garden, providing a tranquil oasis for outdoor enjoyment. Multiple patio areas offer opportunities for alfresco dining, relaxation, and gardening pursuits, whilst backing onto the aforementioned fields.
Convenience is key with off-road parking available for multiple vehicles, ensuring ease of access for residents and visitors alike.
Situated within walking distance to Beckley Primary School, this property offers a prime location for families with young children, providing easy access to educational facilities and community amenities.
In conclusion, this stunning semi-detached house is a rare find, combining style, comfort, and functionality in a desirable location. Whether you are looking for a peaceful sanctuary or a welcoming space to entertain, this property offers the perfect blend of modern living and rural charm.
EPC Rating: B
Virtual Tour
https://go.screenpal.com/watch/cT1Ir5nXZcPKey Features
- Stunning Views Over Fields to the Rear
- Kitchen/Breakfast Room
- Beautifully Presented
- Large Rear Garden with Multiple Patio Areas
- Three Double Bedrooms
- Off Road Parking for Multiple Vehicles
- Family Bathroom with Separate Double Shower
- Walking Distance to Beckley Primary School
- Downstairs WC
- Log Burner
Property Details
- Property type: House
- Property style: Semi Detached
- Approx Sq Feet: 1,066 sqft
- Plot Sq Feet: 3,810 sqft
- Property Age Bracket: 2010s
- Council Tax Band: D
Rooms
Entrance Hall
Accessed via wheelchair accessible UPVC double glazed door. Laminate flooring with underfloor heating, double glazed window to side, understairs storage cupboard housing fuseboard and Worcester Bosch combi boiler. Doors to:
Downstairs WC
2.01m x 0.88m
Laminate flooring with underfloor heating, double glazed window to side with obscured glass, low level WC, wash hand basin with storage.
Kitchen Breakfast Room
3.65m x 3.33m
Continuation of laminate flooring with underfloor heating, double glazed window to front, a range of matching wall and base units with worktop over incorporating a one and a half bowl sink with side drainer, breakfast bar with units below including a wine rack, space for oven with cooker hood over, space and plumbing for dishwasher, space and plumbing for washing machine, space and plumbing for tumble dryer.
Lounge/Diner
5.96m x 4.76m
Continuation of laminate flooring with underfloor heating, double glazed patio doors leading onto the garden, double glazed bay window overlooking the garden with window seat, log burner with slate surround, space for dining table.
First Floor
First Floor Landing
Accessed via carpeted stairs. Carpeted with double glazed window to side with obscure glass, loft hatch. Doors to:
Bedroom One
4.47m x 3.52m
Carpeted, double glazed window to rear with stunning views over fields, fitted wardrobes with shelving, hanging rail and mirrored sliding doors, radiator.
Bedroom Two
3.46m x 3.37m
Carpeted, double glazed window to front, radiator.
Bedroom Three
3.45m x 2.35m
Carpeted, double glazed window to rear with views over fields, radiator.
Family Bathroom
3.04m x 2.31m
Lino flooring, bath, separate large double shower unit, low level WC with wash hand basin and storage surround.
Agents Note
The property benefits from solar panels on the roof which are owned.
Floorplans
Outside Spaces
Rear Garden
A large patio to the immediate rear, steps to a level area of lawn with mature borders, a raised, brick-built pond, further patio at the bottom of the garden, shed with electricity, side access gate.
Parking Spaces
Driveway
Capacity: 3
Off road parking for multiple vehicles.
Location
The area offers a choice of excellent walking routes and is within close proximity to the highly regarded Primary School and popular Rose & Crown pub. The neighbouring Village of Northiam is located just one mile away benefitting from a choice of convenience stores and popular Bakery with further High street shopping and mainline rail services available at Rye.
Properties you may like
By Nested Rye





















