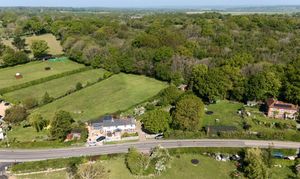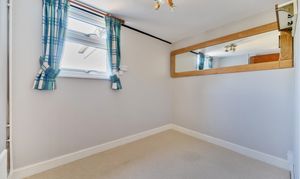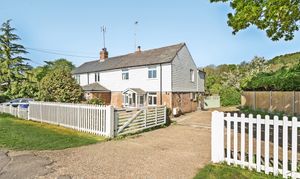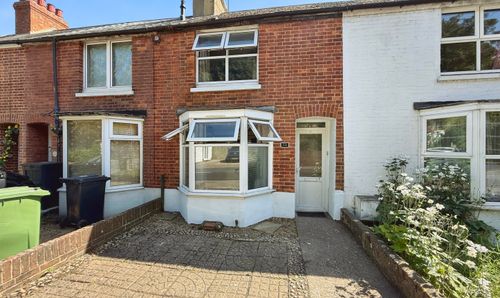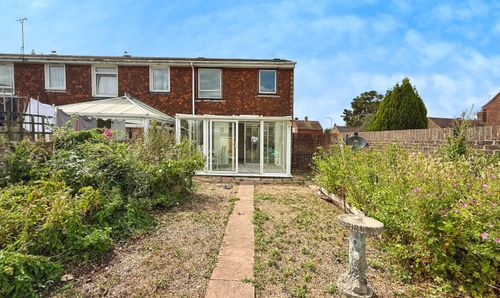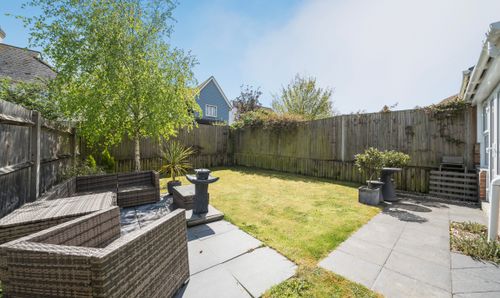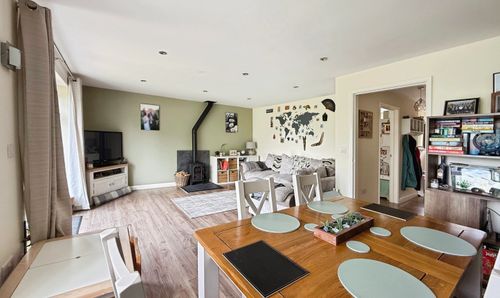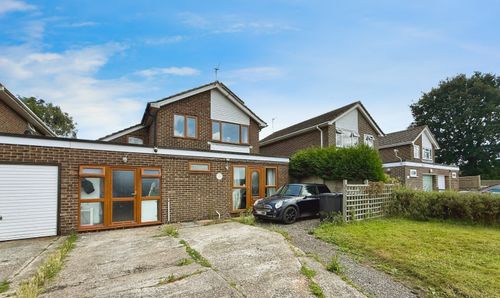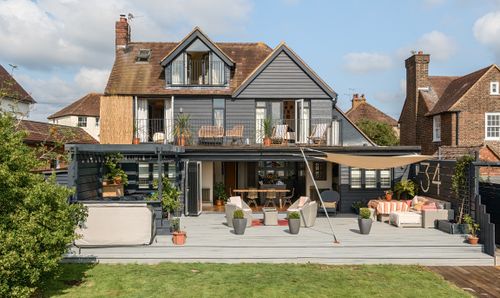Book a Viewing
To book a viewing for this property, please call Nested Rye, on 01797 903045.
To book a viewing for this property, please call Nested Rye, on 01797 903045.
4 Bedroom Semi Detached House, Rye Road, Rye Foreign, TN31
Rye Road, Rye Foreign, TN31
Nested Rye
Fora, 9 Dallington Street, London
Description
Barnaby Osborne in Partnership with Nested are delighted to market nestled on the outskirts of Peasmarsh, this beautiful four bedroom semi-detached home which offers a blend of character and modern comforts. This charming property boasts a substantial outbuilding with endless potential for conversion, resting on a generous 0.33-acre plot, all whilst being offered For Sale CHAIN FREE.
The spacious interior accommodation features on the ground floor, a large lounge with a captivating feature fireplace and log burner, complemented by an additional reception room, kitchen and downstairs WC. To the first floor, there are four well appointed bedrooms and a family bathroom.
Externally, you can enjoy the tranquillity of the rural setting, while still being just over two miles from the historic Rye Town Centre.
Stepping outside into the inviting outdoor oasis, where the patio area offers the perfect spot for alfresco dining under a charming pergola, accessible from the dining/garden room or via a side gate from the driveway. The expansive rear garden beckons with its lush lawn and hedged boundaries ensuring privacy and serenity. A detached timber outbuilding, currently serving as a garage and garden/log store, presents a myriad of possibilities for conversion, including potential annexe, holiday let, or further development, subject to necessary consents. Enclosed to the front by a picturesque white picket fence, the manicured lawn with a variety of shrubs adds to the overall tranquillity of the outdoor space. This exceptional property seamlessly combines indoor comfort with outdoor beauty, promising a lifestyle of unparalleled charm and convenience.
EPC Rating: C
Key Features
- Four Bedroom Character Home
- Substantial Outbuilding with Potential to Convert Subject to Consents
- Large 0.33 Acre Plot
- Chain Free
- Large Lounge with Feature Fireplace & Log Burner
- Rural Position on Outskirts of Peasmarsh
- A Short Drive into Rye Town Centre
- Large Driveway
- Two Reception Rooms
- Low Maintenance, Recently Replaced Composite Weatherboarding
Property Details
- Property type: House
- Price Per Sq Foot: £406
- Approx Sq Feet: 1,109 sqft
- Plot Sq Feet: 14,187 sqft
- Council Tax Band: D
Rooms
Entrance Porch
1.26m x 1.13m
Accessed via UPVC double glazed door. Tiled flooring, double glazed windows to front and side. UPVC double glazed door to:
Lounge
6.76m x 3.41m
Wooden flooring, two double glazed windows to front, two radiators, feature fireplace with log burner, brick surround, stone hearth and wooden mantel, stairs to first floor. Door to:
Kitchen
5.96m x 2.52m
Tiled flooring, double glazed windows to side, a range of matching wall and base units, built-in Neff oven with Neff hob over and splashback behind with cooker hood over, space for dining table, radiator. Doors to dining room/garden room and inner hallway.
Dining Room/Garden Room
3.90m x 1.91m
Tiled flooring, two double glazed windows to rear, radiator.
Inner Hallway
Tiled flooring, cupboard. Door to:
Downstairs WC
1.88m x 0.76m
Tiled flooring, obscure double glazed window to rear, low level WC, wash hand basin, heated towel rail.
First Floor
First Floor Landing
Accessed via carpeted stairs from living room with wooden door. Carpeted, double glazed window to side, loft hatch. Doors to:
Bedroom One
3.44m x 3.15m
Carpeted, double glazed window to front, radiator, storage cupboard with hanging rail.
Bedroom Two
3.44m x 2.56m
Carpeted, double glazed window to front, over stairs storage cupboard with sliding door, wash hand basin, radiator.
Bedroom Three
3.20m x 2.68m
Carpeted, double glazed window to rear, wash hand basin, radiator.
Bedroom Four
2.53m x 1.85m
Carpeted, double glazed window to rear with views, radiator.
Family Bathroom
2.30m x 2.16m
Tiled flooring, double glazed window to rear, large feature bath, separate shower enclosure, wash hand basin with worktop and storage below, low level WC, heated towel rail.
Floorplans
Outside Spaces
Yard
Patio area to the immediate rear of the property, perfect for alfesco dining with pergola above. Accessed from the dining/garden room or via a side gate from the driveway.
Rear Garden
The driveway of the property continues beyond the house, opening to the main area of the rear garden which is laid to lawn with hedging around, offering privacy. A substantial detached, timber outbuilding which has been used as a garage and garden and log store, offers fantastic potential for conversion to a range of uses, subject to the usual consents.
Front Garden
Enclosed by a white picket fence, there is an area of lawn with a range of shrubs.
Parking Spaces
Garage
Capacity: 2
A large garage located to the rear of the property, offering scope to enhance or alter the usage.
Driveway
Capacity: 6
A large private driveway with parking for multiple vehicles.
Location
The property is in the hamlet of Rye Foreign, between the village of Peasmarsh with an independent supermarket and primary school and the Ancient Town and Cinque Port of Rye (2 miles), renowned for its period architecture, cobbled streets and historical associations. From Rye there is a train service to Ashford International from where there are high speed connections to London St Pancras (37 minutes), giving an overall commuting time of just over one hour.
Properties you may like
By Nested Rye
