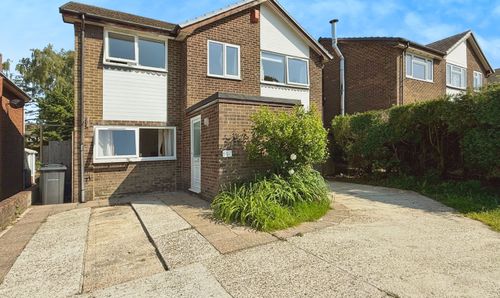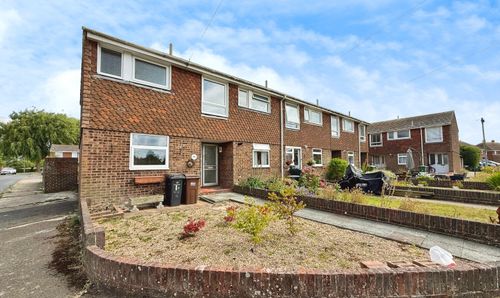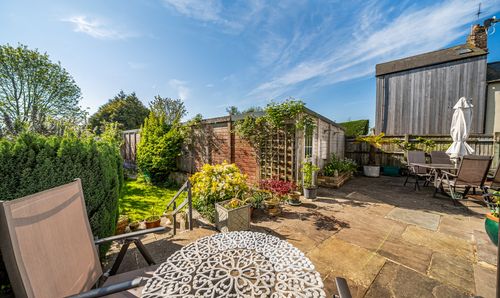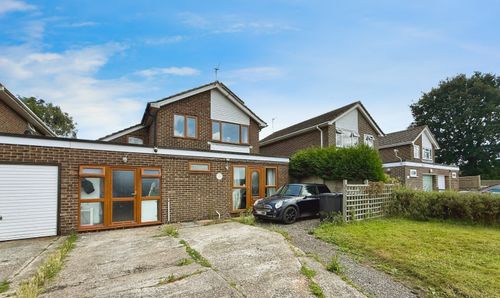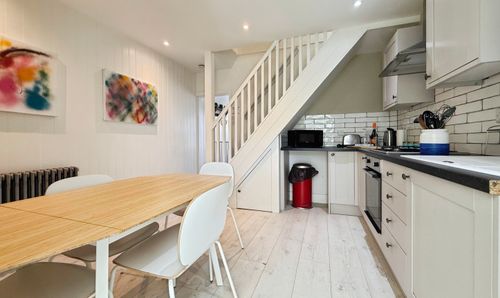Book a Viewing
To book a viewing for this property, please call Nested Rye, on 01797 903045.
To book a viewing for this property, please call Nested Rye, on 01797 903045.
2 Bedroom Terraced House, Stoneworks Cottages, Rye Harbour, TN31
Stoneworks Cottages, Rye Harbour, TN31
Nested Rye
Fora, 9 Dallington Street, London
Description
The accommodation is comprised over two floors with the ground floor comprising, a cosy lounge featuring a charming log burner, a well-appointed kitchen with dining area, and a shower room with large walk-in shower. To the first floor, there are two well bedrooms both currently with double beds in.
Stepping outside, the low-maintenance, private rear garden, offers a chance to enjoy the outdoors. A further cellar with restricted head height offers utility and storage space. Convenient on-road parking ensures residents and guests will have easy access to the property.
In summary, this charming home not only offers a comfortable and stylish living space but also promises potential for a lucrative investment opportunity. Its prime location, CHAIN FREE status, and immaculate presentation make it a standout choice in today's competitive market.
EPC Rating: E
Virtual Tour
https://go.screenpal.com/watch/cTinrBnloDaKey Features
- Chain Free
- Immaculately Presented
- Currently Used as a Holiday Let
- Fantastic Second Property, Holiday Let or First Time Purchase
- Lounge with Log Burner
- Kitchen with Dining Space
- Low Maintenance Rear Garden
- On Road Parking
- Two Double Bedrooms
- Large Walk-In Shower
Property Details
- Property type: House
- Price Per Sq Foot: £465
- Approx Sq Feet: 538 sqft
- Plot Sq Feet: 700 sqft
- Property Age Bracket: Edwardian (1901 - 1910)
- Council Tax Band: B
Rooms
Lounge
3.46m x 3.18m
Accessed via UPVC double glazed front door. Laminate flooring, double glazed window to front, log burner, radiator. Open access to:
Kitchen
3.45m x 3.43m
Stairs to first floor. Laminate flooring, range of matching wall and base units, in-built Lamona oven with in-built gas hob over with cooker hood over, sink with side drainer, understairs storage, space for dining table, radiator. Access to:
Inner Hallway
Tiled flooring, double glazed window to side, UPVC double glazed window leading to rear garden. Door to:
Shower Room
2.35m x 1.45m
Laminate flooring, large walk-in shower, WC and basin combination unit with storage, heated towel rail.
First Floor
First Floor Landing
Accessed via carpeted stairs. Carpeted, doors to:
Bedroom One
3.47m x 3.21m
Carpeted, double glazed window to front, radiator, fitted wardrobe.
Bedroom Two
3.47m x 2.51m
Carpeted, double glazed window to rear with views, wardrobe, radiator.
Cellar with Utility Space
1.67m x 0.90m
Accessed from the rear garden. Tiled flooring, housing Worcester Bosch combi boiler, reduced head height. Access to:
Further Cellar Area
2.69m x 1.53m
Reduced head height (approximately 1.55m). Currently used for storage and housing fuseboard and meters.
Floorplans
Outside Spaces
Rear Garden
A decked area to the immediate rear with space for a table and chairs. Steps down to a further private garden with tree and space for further table and chairs.
Location
The property is located within the picturesque coastal village of Rye Harbour only a short walk from the estuary of the River Rother and the beach. The village offers a general store, cafe, public house/restaurant, parish church, and a community hall as well as a yacht club and mooring/launching facilities. The Rye Harbour Nature Reserve, with Visitor Centre, is a Site of Special Scientific Interest, readily accessible and gives access to miles of shingle beach extending to Winchelsea Beach and on to the cliffs at Fairlight.
Properties you may like
By Nested Rye













