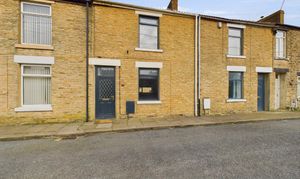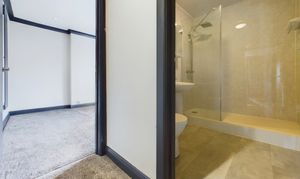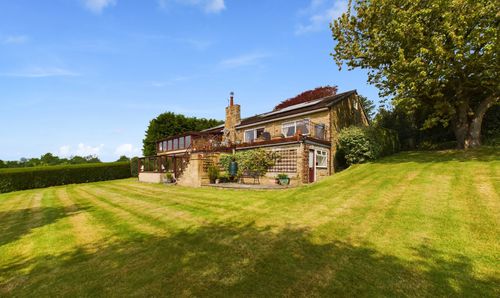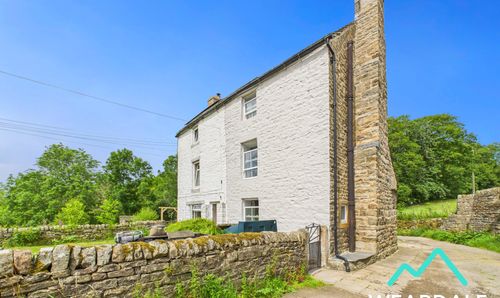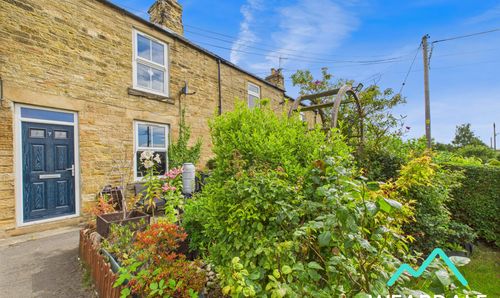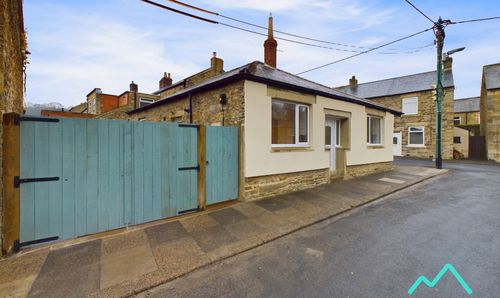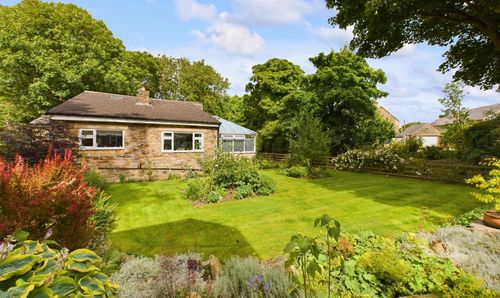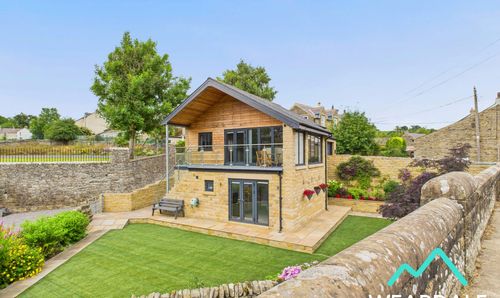2 Bedroom Mid-Terraced House, Campbell Street, Tow Law, DL13
Campbell Street, Tow Law, DL13
Description
New to the market!! A spacious and recently renovated 2 bedroom terraced house in Tow Law. The property offers spacious living accommodation across two floors and has recently been refurbished throughout including upgraded wiring with a new fuse board, replastering, new modern vertical radiators, new flooring throughout, new internal doors, redecorating, recently fitted kitchen, new bathroom suite and upgraded chrome switches and sockets plus spotlights.
The ground floor provides a spacious and bright living/ dining room with the benefit of dual aspect windows, new carpets, spotlights, an electric fireplace with marble surround and modern vertical radiators, a new Wren kitchen complete with 14 year remaining guarantee and the added bonus of a downstairs WC/ utility room.
To the first floor are the property’s 2 bedrooms, both of which are well proportioned double bedrooms and benefit from new carpets, spotlights and ample space for free standing storage furniture. The main bathroom is also found on the first floor and boasts a recently fitted 3 piece suite complete with large walk in shower.
Externally the property provides a private and enclosed rear courtyard garden with the benefit of a pedestrian access gate and external cold water tap. Don’t miss out, call to arrange a viewing.
EPC Rating: D
Key Features
- 2 bedroom terraced house
- Extensive renovation works undertaken
- New kitchen and bathroom
- 2 spacious double bedrooms
- Upgraded radiators plus chrome switches and sockets
- New flooring throughout
- New internal doors and spotlights throughout
- Private and enclosed rear courtyard
Property Details
- Property type: House
- Approx Sq Feet: 990 sqft
- Plot Sq Feet: 1,023 sqft
- Council Tax Band: A
Rooms
Hallway
(1.10m x 0.96) PLUS (3.63m x 0.96m) Upon entering the property you find yourself in a bright and recently redecorated hallway which provides access through to the living/ dining room and also has the benefit of a large understairs storage cupboard.
View Hallway PhotosLiving/ dining room
7.81m x 3.94m
The living/ dining room is a large and bright space offering ample space for free standing furniture with dual aspect windows, new carpets, modern vertical radiators, spotlights plus upgraded chrome switches and sockets. An electric fireplace is a central feature in the rear of the room and boasts a marble surround and hearth. The living/ dining room provides access through to the kitchen and WC/ utility room.
View Living/ dining room PhotosInner hallway
1.19m x 0.93m
The inner hallway provides access via a staircase to the first floor bedrooms and bathroom and through to the kitchen on the ground floor. It benefits from a new carpet and spotlights.
View Inner hallway PhotosKitchen
4.56m x 2.43m
The kitchen is accessed via the inner hallway and is found at the rear of the property. It is a well appointed and bright room with a large double glazed window. The kitchen has been recently fitted and boasts a good range of over- under storage cabinets in a neutral and modern shaker style, spotlights, chrome switches and sockets plus laminate flooring. Integrated appliances include; an electric oven, induction hob and cooker hood. The kitchen also provides the associated plumbing for an integrated dishwasher and ample space for a fridge/ freezer.
View Kitchen PhotosRear hallway
0.93m x 1.73m
The rear hallway offers external access to the courtyard garden and into the WC/ utility room and has the benefit of a large inbuilt storage cupboard.
View Rear hallway PhotosWC/ utility room
1.76m x 2.40m
The downstairs WC/ utility room is found at the rear of the property and has the benefit of laminate flooring, cladded walls, a hand wash basin, WC and a heated towel rail plus the plumbing and space to accommodate a washing machine and tumble dryer.
View WC/ utility room PhotosLanding
0.96m x 1.75m
The first floor landing provides access to bedrooms 1, 2 and the main bathroom. The landing is well proportioned, neutrally decorated and has the benefit of new carpets and loft access via a small loft hatch.
View Landing PhotosBedroom 1
4.25m x 3.35m
Accessed via the landing is bedroom 1, which is a generous sized double bedroom found at the rear of the property. Bedroom 1 boasts ample storage space in the form of fitted wardrobes and an inbuilt storage cupboard and benefits from new carpets, spotlights and ample space for free standing storage furniture.
View Bedroom 1 PhotosBedroom 2
3.37m x 3.25m
Accessed via the landing and found at the front of the property is bedroom 2, bedroom 2 is a good sized double bedroom benefiting from neutral decoration, new carpets, spotlights, a modern vertical radiator and ample space for free standing storage furniture.
View Bedroom 2 PhotosBathroom
2.34m x 1.74m
Accessed via the landing is the property's main bathroom which benefits from LVT flooring and cladded walls. The bathroom provides a 3 piece suite including; a large walk in shower, hand wash basin, heated towel rail and WC.
View Bathroom PhotosFloorplans
Outside Spaces
Yard
Externally the property provides an enclosed rear courtyard garden which is accessed via the rear hallway in the kitchen and has the benefit of a pedestrian access gate and external cold water tap.
View PhotosLocation
Tow Law is a town located in County Durham and is conveniently placed for access to Durham, Consett, Wolsingham and beyond. It benefits from local amenities such as a Primary school, a range of local convenience stores, a pharmacy, doctors surgery, beauticians and pubs.
Properties you may like
By Weardale Property Agency
