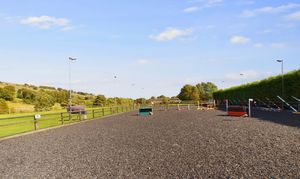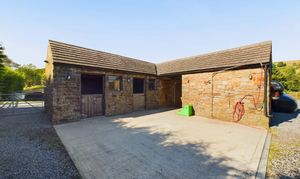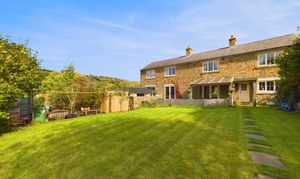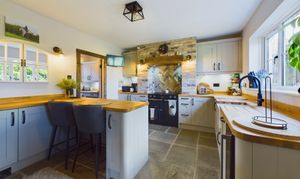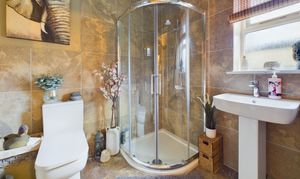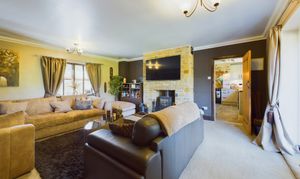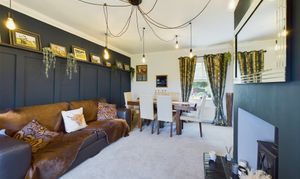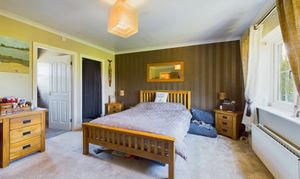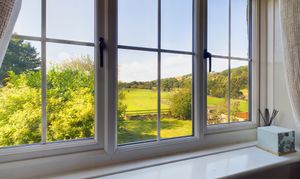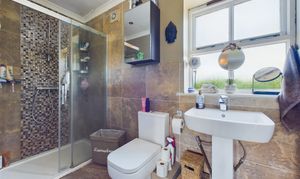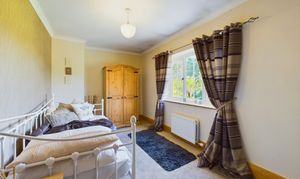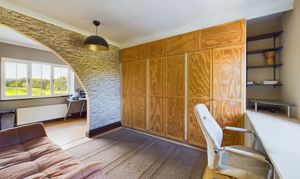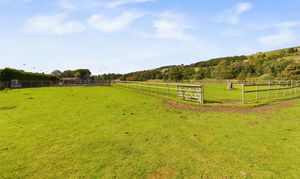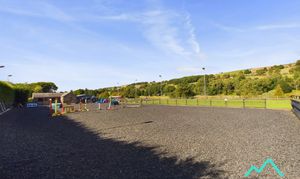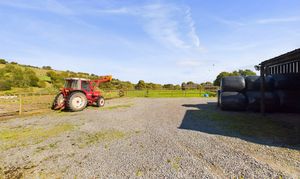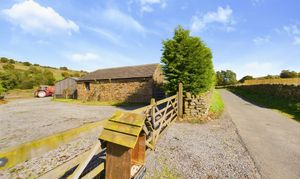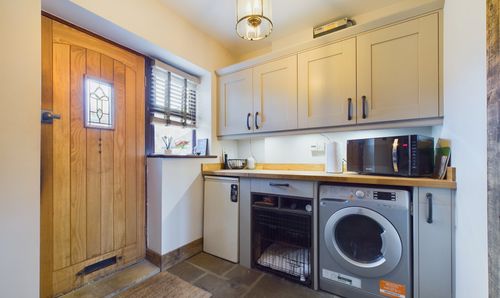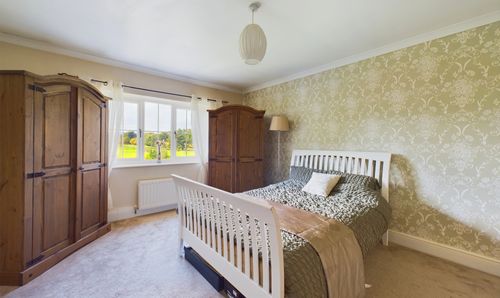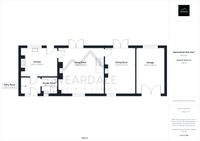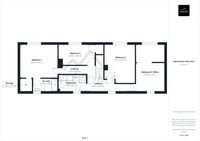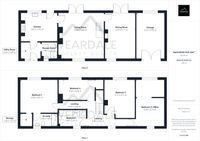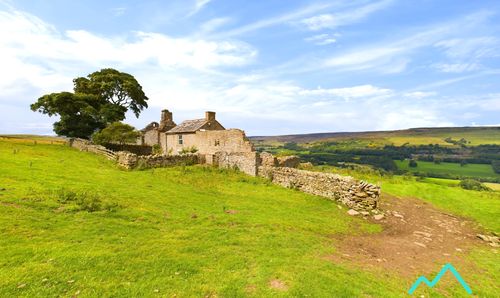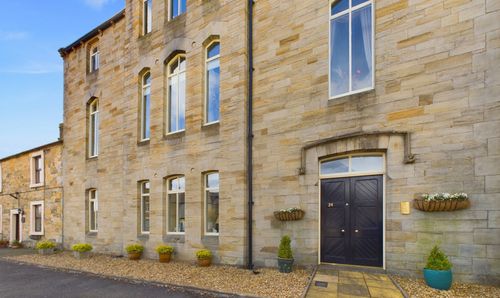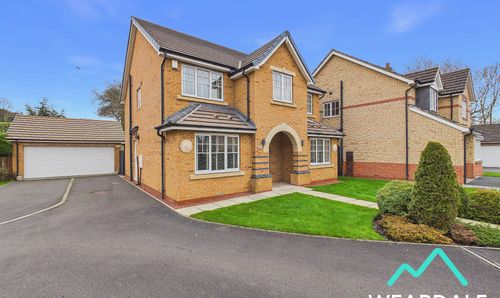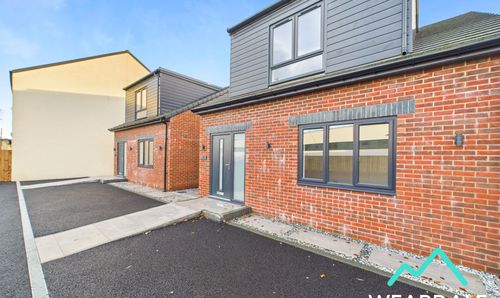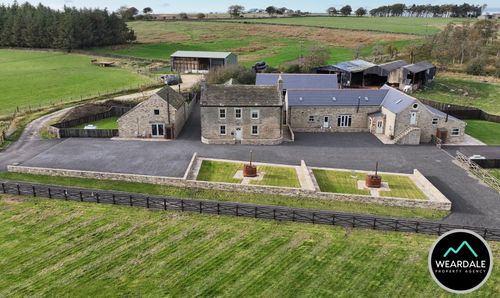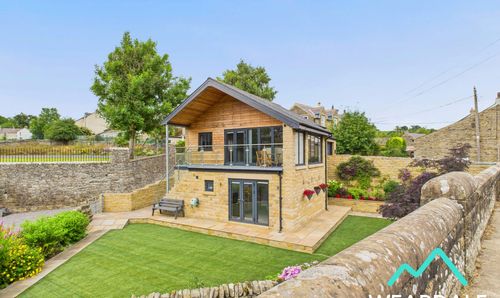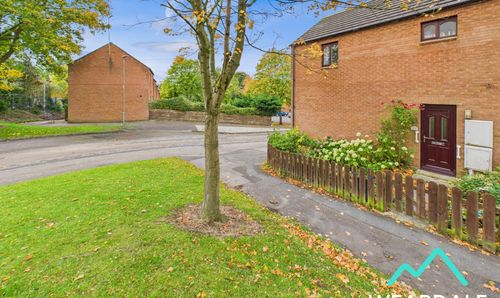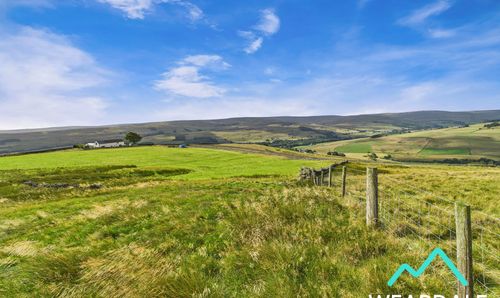Book a Viewing
To book a viewing for this property, please call Weardale Property Agency, on 01388434445.
To book a viewing for this property, please call Weardale Property Agency, on 01388434445.
Equestrian, Burnfoot, St. Johns Chapel, DL13
Burnfoot, St. Johns Chapel, DL13

Weardale Property Agency
63 Front Street, Stanhope
Description
Nestled within an idyllic setting in the North Pennines, this impressive 4-bedroom detached barn conversion with equestrian facilities offers a unique blend of modern comfort and rural charm. Set on a substantial plot extending to approximately 2 acres, this property provides ample space for both living and outdoor leisure. The property includes a large all-weather equestrian arena with floodlights, a stable block with 4 stables and tack room, a concrete yard, open hay barn, in addition to approx. 1.2 acres of high quality, flat grazing land, making it an ideal residence for equine enthusiasts. Further enhancing the property is an insulated garage with power and lighting, an enclosed garden featuring a covered patio and a sizeable shed equipped with power and lighting.
The highlight of the interior is undoubtedly the newly fitted modern farmhouse kitchen, exuding both style and functionality. The other internal ground floor accommodation comprises of a utility room, shower room, large living room with a multi fuel burner and patio doors leading out to the garden, and a large dining room which also benefits from patio doors. To the first floor you will find a family bathroom and 4 bedrooms, all of which are double rooms and one of which benefits from an en suite.
The West-facing rear garden, mainly laid to lawn, features a covered patio that provides a welcoming spot for alfresco dining and relaxation. The property has ample parking for multiple vehicles available in the private gravelled driveway to the equestrian yard, in addition to the use of a parking bay for 1 small vehicle adjacent to the main house, with the latter being accessed via a right of access over a neighbouring property's driveway. With exceptional facilities both inside and out, this property offers a rare opportunity to own a countryside residence that combines comfortable living with equestrian facilities, all set in the beautiful North Pennines National Landscape.
Notes
A separate listing is available to purchase the house without the equestrian facilities and instead, a 0.2 acre adjoining plot, should that be preferred.
Disclaimer:
These particulars are intended to give a fair description of the property but do not constitute part of an offer or contract. All descriptions, dimensions, references to condition and necessary permissions for use and occupation, and other details are given in good faith and are believed to be correct, but any intending purchasers should not rely on them as statements or representations of fact and must satisfy themselves by inspection or otherwise as to their accuracy. No person in the employment of the seller or agent has any authority to make or give any representation or warranty in relation to this property. We are obliged to conduct an Anti-Money Laundering (AML) check on all buyers, this is a legal requirement, it’s an online process and doesn’t affect your credit score. We charge a fee for the AML check, which our Onboarding and Compliance Team will collect once a buyer has had an offer accepted on a property.
EPC Rating: D
Key Features
- Large 4 bed detached barn conversion set on approx. 2 acres
- 40m x 20m all weather equestrian arena with floodlights
- Stable block including 4 stables and tack room
- Approx. 1.2 acres of high quality, flat grazing land
- Concrete yard with open hay barn
- Garage, with power, lighting and insulation
- Enclosed garden with covered patio and large shed with power and lighting
- 20m x 20m all weather turn out area
- High quality and newly fitted modern farmhouse kitchen
Property Details
- Property type: Equestrian
- Price Per Sq Foot: £334
- Approx Sq Feet: 1,798 sqft
- Plot Sq Feet: 83,926 sqft
- Council Tax Band: E
Rooms
Utility Room
2.43m x 2.09m
- Positioned to the Southeastern corner of the property and providing external access via an oak door - Stone flooring - Oak work surfaces - Plumbing for washing machine - Over counter wooden storage units - Wooden double-glazed window - Access to the downstairs shower room and to the kitchen via an oak internal door with glazing - The property’s oil system boiler and electrical consumer unit are located in the utility room
View Utility Room PhotosDownstairs Shower Room
1.96m x 2.07m
- Accessed from the utility room - Tiled flooring - Corner shower cubicle with mains fed shower and fully tiled enclosure - WC - Hand wash basin - Extractor fan - Spotlights - Neutrally decorated - Frosted double glazed wooden window - Vertical heated towel rail
View Downstairs Shower Room PhotosKitchen
4.01m x 3.55m
- Positioned to the Southwestern corner of the property, accessed via the utility room and providing access to the living room - Modern farmhouse kitchen fully refitted within the last 12 months - There is an external composite stable door providing access to the rear garden via a storm porch - Stone flooring - Central ceiling, and wall mounted light fittings - Wine chiller - Belfast sink - Quooker multifunctional tap - Oak work surfaces - Electric range oven and hob included in the sale with integrated extractor hood and spotlights - High-quality wooden over/under storage units - Breakfast bar - Composite windows providing views to the West over the garden and land beyond - Large free standing fridge freezer included in sale
View Kitchen PhotosLiving Room
5.63m x 5.69m
- Large room positioned in the centre of the property, accessed via the kitchen and providing further access through to the dining room - Dual aspect, with composite patio doors facing West overlooking the garden and land beyond and a wooden double-glazed window to the Eastern aspect - Large multi-fuel burner set in a stone fireplace with tiled hearth - Neutrally decorated - Carpeted - Decorative wooden radiator cover - Wooden staircase rising to the first floor
View Living Room PhotosDining Room
3.75m x 5.71m
- Positioned to the Northern end of the property and accessed via the living room - Composite patio doors to the Western aspect opening out onto the garden providing fantastic views over the garden, land and hills beyond - Wooden double-glazed window to Eastern aspect - Neutrally decorated with decorative wooden panelled wall covering - Electric fire in log burner style sat on tiled hearth - Carpeted - Modern ceiling mounted light fittings
View Dining Room PhotosLanding
(4.85m x 3.02m) + (3.52m x 0.92m) - A staircase rises from the living room up to a spacious landing providing access to all four bedrooms and the family bathroom - Carpeted - Wooden double-glazed window to the Eastern aspect - Attic hatch
Bedroom 1
4.60m x 4.01m
- Positioned to the Southwestern corner of the property and accessed via the landing - Large double room - Ensuite - Composite window overlooking land and hills beyond - Walk in wardrobe - The property’s hot water cylinder is housed in the walk-in wardrobe - Carpeted - Neutrally decorated - Ample space for freestanding storage furniture
View Bedroom 1 PhotosEn suite
2.94m x 1.60m
- Accessed via bedroom 1 - Frosted wooden double-glazed window - Fully tiled floor - Half tiled walls - Large walk-in shower cubicle with mains fed shower - Extractor fan - Spotlights - WC - Hand wash basin - Vertical heated towel rail - This room would benefit from some cosmetic maintenance
View En suite PhotosBedroom 2
3.71m x 4.71m
- Large double room positioned to the Western side of the property and accessed via the landing - Ample space for freestanding storage furniture - Composite window overlooking the land and hills beyond - Central ceiling light fitting
View Bedroom 2 PhotosBedroom 3
3.49m x 5.70m
- Positioned at the Northern end of the property above the garage and accessed from the landing - Large double room currently used as an office - Laminate flooring - Built-in wardrobes - Dual aspect, with a wooden double-glazed window to the Eastern aspect and a composite window to the Western aspect with views over the land and hills beyond - Ample space for freestanding storage furniture - Stud partition wall with archway which could be removed to fully open the space if preferred - This room would benefit from re decoration
View Bedroom 3 PhotosBedroom 4
4.43m x 2.60m
- Small double or large single room, being positioned to the Western side of the property and accessed via the landing - Composite window with views over the land and hills beyond - Built-in storage cupboard - Central ceiling light fitting - Carpeted - Neutrally decorated
View Bedroom 4 PhotosBathroom
3.48m x 2.01m
- Positioned to the Eastern aspect of the property and accessed from the landing at the top of the stairs - Would benefit from modernisation - Tiled floor - Corner shower cubicle with fully tiled enclosure and mains fed shower - Hand wash basin - WC - Panel bath - Wooden double-glazed frosted window - Extractor fan - Half tiled walls - Central ceiling light fitting
Floorplans
Outside Spaces
Garden
- West facing rear garden mainly laid to lawn with covered patio providing the perfect place for outdoor dining - Large shed with power and lighting currently used as a gym - The oil tank which fuels the property’s central heating system is located in the garden - The garden is fenced with a gate providing access to the property’s grazing land and can also be accessed via a further gate to the side of the house - Approximately 1.2 acres of high quality, flat, grazing land - 40m x 20min all-weather equestrian arena with drainage and flood lights, the arena has NEVER frozen or flooded - Stone built stable block including 4 stable and tack room - Concrete yard with 20ft wide access gate, fully drained with soakaway - Open haybarn constructed in 2016 - 20m x 20m all-weather turn out area currently divided in two - Additional small triangular plot of land to West of yard entrance
View PhotosParking Spaces
Off street
Capacity: 5
The property has ample parking for multiple vehicles available in the private gravelled driveway to the equestrian yard, in addition to the use of a parking bay for 1 small vehicle adjacent to the main house, with the latter being accessed via a right of access over a neighbouring property's driveway.
View PhotosGarage
Capacity: 1
The garage benefits from power, lighling, heating and being thermally lined
Location
St Johns Chapel is a village in Weardale, County Durham, and is situated within the North Pennines, a designated National Landscape. The village benefits from a small supermarket, cafe, pubs, a village hall and primary school. The area is hugely popular with walkers, cyclists and outdoor enthusiasts, as well as those just looking to get away from busy city life.
Properties you may like
By Weardale Property Agency
