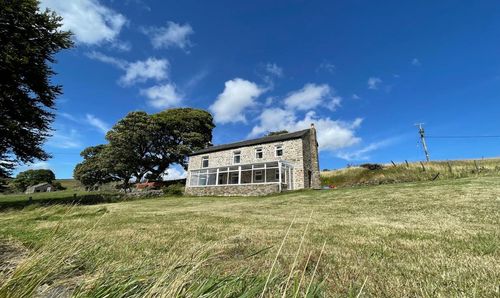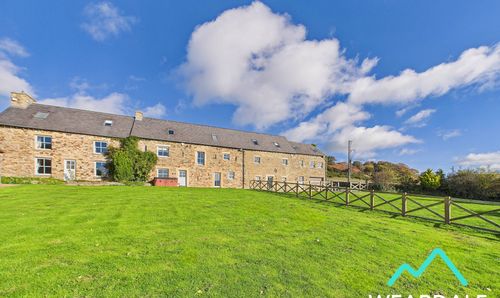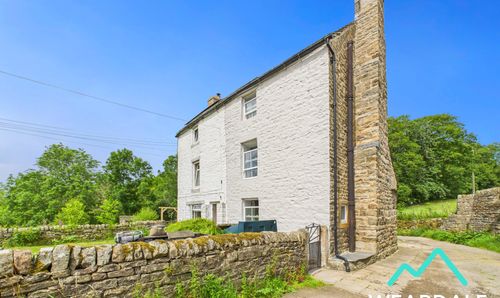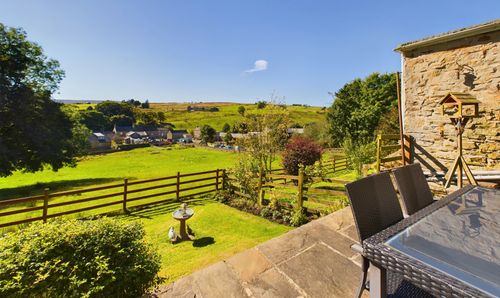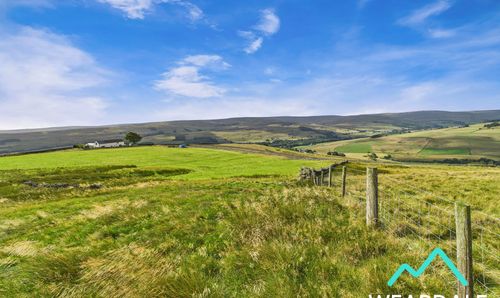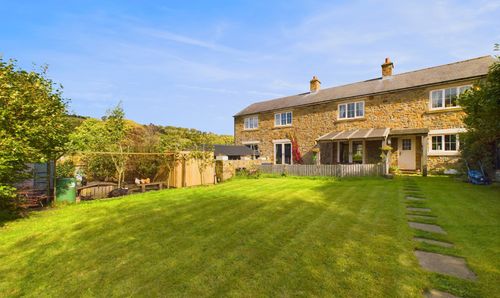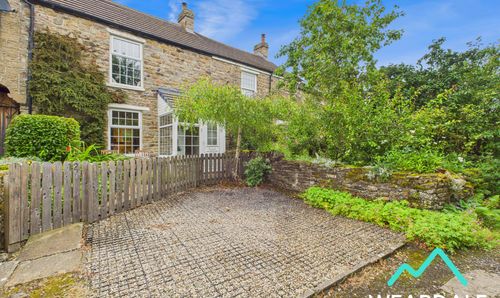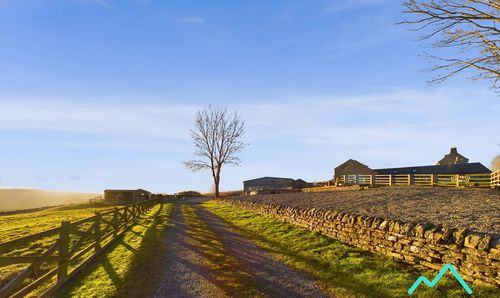Book a Viewing
To book a viewing for this property, please call Weardale Property Agency, on 01388434445.
To book a viewing for this property, please call Weardale Property Agency, on 01388434445.
4 Bedroom Semi Detached Farm House, The Old Stables, Eliza Farm, DH8
The Old Stables, Eliza Farm, DH8

Weardale Property Agency
63 Front Street, Stanhope
Description
An impeccable 4-bedroom semi-detached farm house awaits at this exquisite property, exuding traditional character and modern luxury in equal measure. Formally the stables and granary at Eliza Farm, this premium residence has been thoughtfully developed to an exceptional standard by the current owners, showcasing a blend of classic features and contemporary comforts. Coming to the market CHAIN FREE and offering four generously sized double bedrooms, this home offers a spacious layout which is sure to please any discerning buyer. The property's immaculate presentation is a testament to the high-quality materials and craftsmanship evident throughout, ensuring a residence that is both inviting and enduring. Outside, the expansive garden areas provide a picturesque backdrop with breathtaking views of the surrounding countryside, offering a peaceful retreat perfect for relaxation or entertaining. Additionally, there is an exciting opportunity to further develop the outdoor plot of land, making this property a truly versatile investment. Ample outside parking for multiple vehicles adds convenience to this exceptional offering, completing a picture-perfect place to call home. The whole site is available for £2.8m (see separate listing).
The ground floor accommodation consists of, an entrance porch, hallway, expansive open-plan kitchen and living area featuring exposed stone walls and alcoves, two double bedrooms, bathroom, and a staircase rising to the first floor. To the first floor are the property's two feature bedrooms (one with En-suite), boasting vaulted ceilings with original exposed timber beams, and windows and doors that provide amazing views of the surrounding countryside.
Stepping into the external space of this delightful farm house, an inviting outdoor area awaits, enabling you to fully embrace the beauty of countryside living. The vast East-facing garden to the side of the property beckons with its lush lawn and a stone slab patio area, providing an ideal spot for outdoor dining or simply soaking in the natural surroundings. Enclosed by fencing and equipped with a wooden gate for easy access, this garden offers both privacy and tranquillity. Further enhancing the outdoor space, the well-proportioned rear garden offers another area in which to relax and unwind. Adjacent to the side garden lies a sizeable outdoor plot, previously housing glamping pods, now ready to be transformed into an extension of the garden space or, subject to planning consent, a versatile amenity like a large garage or stable block. Completing the outdoor space is the tarmac driveway at the front of the property, facilitating parking for multiple vehicles.
Contact us today, to ensure you don’t miss out on this exceptional property.
Estate Agent Notes:
The current plot measures approx. 0.5 acres. There is the possibility to purchase up to 2 acres of additional land via separate negotiation.
The septic tank is shared with the neighbouring property
Disclaimer:
These particulars are intended to give a fair description of the property but do not constitute part of an offer or contract. All descriptions, dimensions, references to condition and necessary permissions for use and occupation, and other details are given in good faith and are believed to be correct, but any intending purchasers should not rely on them as statements or representations of fact and must satisfy themselves by inspection or otherwise as to their accuracy. No person in the employment of the seller or agent has any authority to make or give any representation or warranty in relation to this property. We are obliged to conduct an Anti-Money Laundering (AML) check on all buyers, this is a legal requirement, it’s an online process and doesn’t affect your credit score. We charge a fee for the AML check, which our Onboarding and Compliance Team will collect once a buyer has had an offer accepted on a property.
Key Features
- Immaculately presented, premium 4-bed farm house on 0.5 acre plot
- Possibility to purchase up to 2 acres of land via separate negotiation
- CHAIN FREE
- Recently developed to an extremely high standard by current owners
- Bursting with character features
- Exceptional standard of materials and craftmanship throughout
- 4 double bedrooms
- Spacious garden areas, providing stunning views of the surrounding countryside
- Opportunity to develop outdoor plot of land
- Outside parking for multiple vehicles
Property Details
- Property type: Farm House
- Property style: Semi Detached
- Price Per Sq Foot: £1,487
- Approx Sq Feet: 572 sqft
- Council Tax Band: TBD
Rooms
Entrance Porch
1.69m x 2.79m
- Positioned to the front of the property, providing external access via a composite door with double-glazed frosted stained glass panes - Well-proportioned entrance porch with uPVC window to the Western aspect - LVT flooring - Exposed stone walls two sides - Ceiling light fitting
View Entrance Porch PhotosHallway
4.08m x 1.85m
- L-shaped hallway, accessed from the entrance porch, and running centrally through the property - The hallway provides onward internal access to bedroom 3, bedroom 4, the bathroom, kitchen, and a staircase rising to the first floor - LVT flooring - Neutrally decorated - LED ceiling spotlights - Two radiators - Large under stairs storage cupboard (2.67m x 0.73m)
Kitchen
- Positioned to the East of the property, being open-plan (4.66m x 13.46m) with the living area, internally accessed via the hallway, and providing external access to the garden via aluminium bi-fold doors with fantastic views over the surrounding countryside - Further uPVC windows to the North-Eastern aspects, one being high-level and the other being eye level - LVT herringbone flooring - Exposed stone walls with feature alcoves - Central integrated island with seating area - Solid wood work surfaces with under counter storage units below both the central Island and the other work surface area surrounding the hob and sink - Double Belfast sink - Integrated double electric oven - Integrated gas hob - Integrated fridge freezer - Integrated dishwasher - Integrated corner seating bench - Multiple ceiling pendant light fittings - Radiator - Ample space for large dining table - The property’s LPG fuelled Combi boiler is located in an integrated cupboard within this room
View Kitchen PhotosLiving Room
- Positioned to the Eastern side of the property, accessed internally from the hallway and being open-plan (4.66m x 13.46m) with the kitchen - External access to the patio and side garden is gained via aluminium bi-fold doors - Well- proportioned living area - Two uPVC windows To the Southern aspect, one being high-level and the other being eye level - LVT flooring - Vaulted ceiling - Exposed stone walling with feature alcove shelving - Multi-fuel burner set on a stone hearth - Multiple ceiling pendant light fittings - Radiator
View Living Room PhotosBathroom
2.62m x 3.07m
- Positioned centrally within the property and accessed from the hallway - Tiled flooring - Half tiled walls - Large free-standing bath with feature free-standing tap and showerhead - Large walk-in corner shower cubicle with tiled enclosure, mains-fed shower, and rainfall showerhead - WC - Hand-wash basin set on a vanity unit with integrated storage below - Ceiling spotlights - Heated towel rail
View Bathroom PhotosBedroom 3
4.08m x 3.51m
- Positioned to the rear of the property on the ground floor and accessed from the hallway - Well-proportioned double room - uPVC window to the Northern aspect, looking over the rear garden - Carpeted - Neutrally decorated - Exposed wooden ceiling beams - Central ceiling light fitting - Radiator
View Bedroom 3 PhotosBedroom 4
4.07m x 3.56m
- Positioned to the front of the property on the ground floor and accessed from the hallway - Well-proportioned double room - uPVC window to the Western aspect - Carpeted - Neutrally decorated - Exposed wooden ceiling beams - Central ceiling light fitting - Radiator
View Bedroom 4 PhotosLanding
1.52m x 3.57m
- A quarter-turn staircase rises from the hallway to the first floor landing, which provides access to bedroom 1 and bedroom 2 - Vaulted ceiling with roof light window to the Eastern aspect - Wooden flooring - Neutrally decorated - Exposed wooden ceiling beams
Bedroom 1
4.27m x 4.83m
- Positioned to the rear of the property and accessed from the landing - Large double room - Feature exposed stone wall to the Northern aspect with high-level circular wooden framed window, and uPVC window below, being at eye level - Roof light window to the Eastern aspect - Carpeted - Neutrally decorated - Impressive vaulted ceiling with original exposed timber beams - Two ceiling light fittings - Radiator
View Bedroom 1 PhotosBedroom 1 En-suite
2.64m x 1.98m
- Accessed from bedroom 1 - Tiled flooring - Half tiled walls - Vaulted ceiling with exposed timber beams - Large walk-in corner shower cubicle, with tiled enclosure, mains-fed shower, and rainfall showerhead - WC - Hand-wash basin set on a vanity unit within integrated storage cupboards below - LED downlights - Heated towel rail
View Bedroom 1 En-suite PhotosBedroom 2
4.23m x 4.92m
- Positioned to the front of the property accessed internally from the landing, and externally via a set of stone steps - Impressive large double room - Feature exposed stone wall to the gable end featuring a circular wooden framed window with clear pane at eye level and a wooden stable door with frosted double-glaze pane. The stable door provides fantastic views of the surrounding countryside - Roof light windows to both the Eastern and Western aspects - Wooden flooring - Neutrally decorated - Vaulted ceiling with original exposed timber beams - Two ceiling light fittings - Radiator - Large walk-in wardrobe (1.16m x 1.50m) benefiting from LED downlight
View Bedroom 2 PhotosFloorplans
Outside Spaces
Garden
- To the side of the property is a large East facing garden, mainly laid to lawn, with a stone slab patio area immediately outside the bi-fold doors of the kitchen and living room - Enclosed by fencing on three sides, with a wooden gate providing access to the rear garden. The fourth side is open to the tarmac driveway
View PhotosRear Garden
- Well-proportioned rear garden laid to lawn and accessed from the side garden through a wooden gate - Enclosed by wooden fencing
View PhotosGarden
- Positioned to the East of the property, adjoining the side garden is a further large outdoor plot which historically was home to glamping pods. The site has now been cleared and could present a range of future uses including extended the garden space or subject to planning consent the construction of a large garage or stable block
View PhotosParking Spaces
Driveway
Capacity: 4
- Tarmac driveway to the front of the property providing parking for multiple vehicles - The driveway is accessed from a shared gravel access track - The driveway is also the location of the properties LPG tank
View PhotosLocation
Eliza farm is conveniently located close to the A68 providing access to Consett, Corbridge, Hexham and Newcastle. The property is located on the edge of the North Pennines National Landscape, and provides fantastic views of the surrounding hills. The area is hugely popular with walkers and cyclists, being positioned on the coast-to-coast route and provides the perfect balance of being within practical commuting distance to nearby towns and cities, whilst being positioned in a truly beautiful part of rural County Durham.
Properties you may like
By Weardale Property Agency



















































































